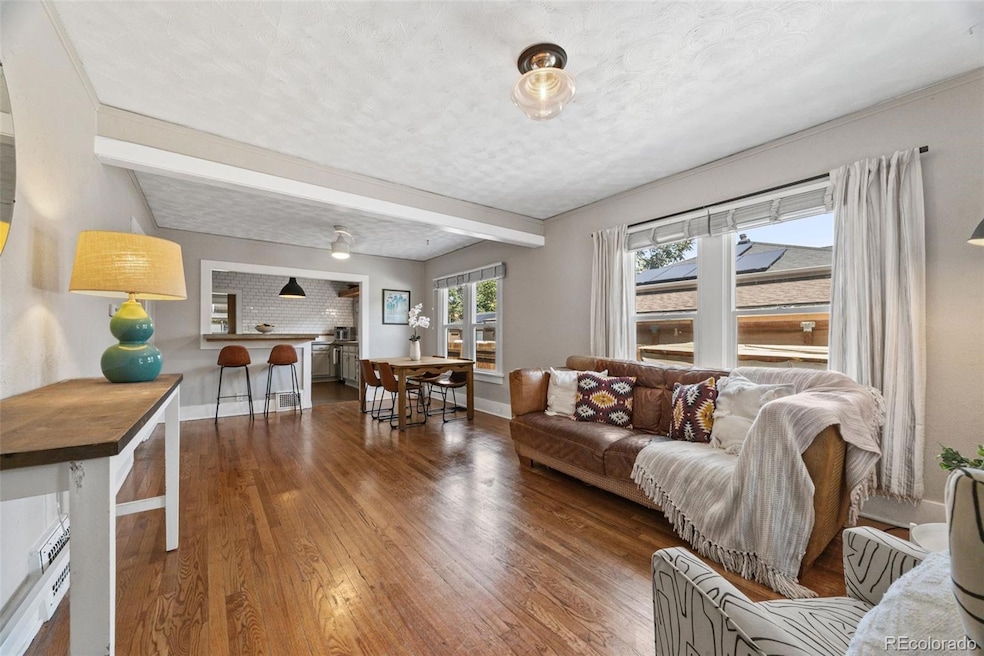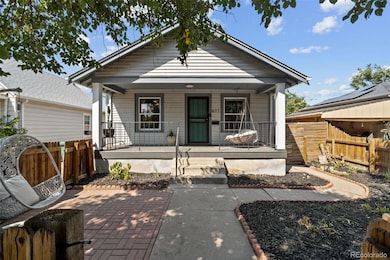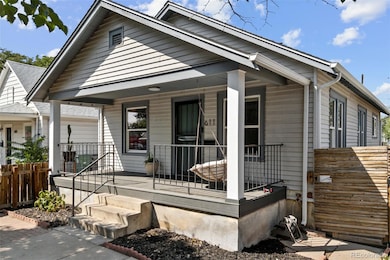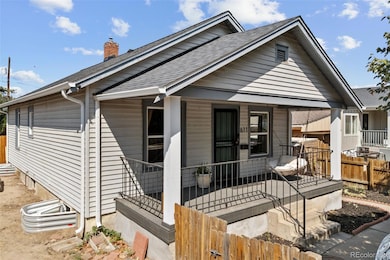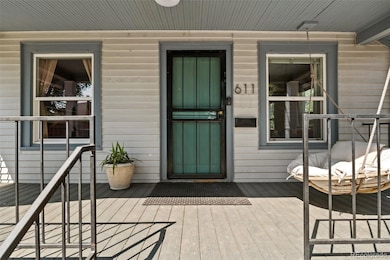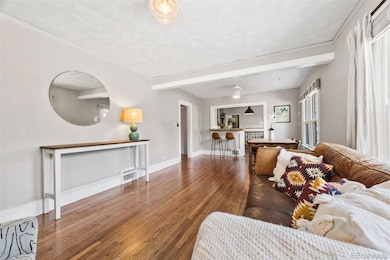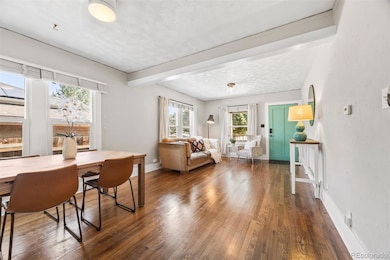611 E Elk Place Denver, CO 80216
Globeville NeighborhoodEstimated payment $2,822/month
Highlights
- Open Floorplan
- Wood Flooring
- No HOA
- Deck
- Private Yard
- 4-minute walk to Argo Park
About This Home
Welcome to the jewel of Globeville. This 1930 bungalow features historic character along with desired modern updates. The main floor features hardwoods and an open layout with plenty of space for a family room, dining space, and a large kitchen. Two bedrooms (including an oversized primary bedroom) and a full bathroom complete the main floor. The basement features BRAND NEW CARPET throughout, two additional conforming bedrooms with new egress windows, a living space, laundry, and a large bathroom. An available second entrance makes the space great for guests or potential renters. The backyard is a private oasis, including a covered back deck and well-manicured yard with two storage sheds. The side driveway offers abundant off-street parking. Blocks from Argo Park and a 4-minute drive from the heart of RiNo, this home is one of the best that Globeville has to offer. See it today! // New egress windows 2025. New Furnace 2023. New Class-4 Impact-Resistant Roof 2025. New Washer/Dryer 2025. Refreshed Kitchen 2025.
Listing Agent
Keller Williams Integrity Real Estate LLC Brokerage Email: KevinR@kw.com,303-722-3300 License #100067726 Listed on: 09/04/2025

Home Details
Home Type
- Single Family
Est. Annual Taxes
- $2,554
Year Built
- Built in 1930 | Remodeled
Lot Details
- 5,870 Sq Ft Lot
- South Facing Home
- Property is Fully Fenced
- Level Lot
- Private Yard
- Garden
- Property is zoned E-SU-B
Home Design
- Bungalow
- Frame Construction
- Composition Roof
- Metal Roof
Interior Spaces
- 1-Story Property
- Open Floorplan
- Built-In Features
- Ceiling Fan
- Double Pane Windows
- Living Room
- Dining Room
Kitchen
- Range
- Dishwasher
- Concrete Kitchen Countertops
Flooring
- Wood
- Laminate
- Concrete
- Tile
Bedrooms and Bathrooms
- 4 Bedrooms | 2 Main Level Bedrooms
Laundry
- Laundry Room
- Dryer
- Washer
Finished Basement
- Basement Fills Entire Space Under The House
- Partial Basement
- Interior and Exterior Basement Entry
- 2 Bedrooms in Basement
Parking
- 2 Parking Spaces
- Gravel Driveway
Eco-Friendly Details
- Smoke Free Home
Outdoor Features
- Deck
- Covered Patio or Porch
Schools
- Garden Place Elementary School
- Bruce Randolph Middle School
- Manual High School
Utilities
- Mini Split Air Conditioners
- Forced Air Heating System
- Heating System Uses Natural Gas
- Natural Gas Connected
- Gas Water Heater
Community Details
- No Home Owners Association
- Globeville Subdivision
Listing and Financial Details
- Exclusions: Sellers Personal Property. Backyard "swimming pool" is negotiable.
- Assessor Parcel Number 2221-01-007
Map
Home Values in the Area
Average Home Value in this Area
Tax History
| Year | Tax Paid | Tax Assessment Tax Assessment Total Assessment is a certain percentage of the fair market value that is determined by local assessors to be the total taxable value of land and additions on the property. | Land | Improvement |
|---|---|---|---|---|
| 2024 | $2,554 | $32,250 | $6,100 | $26,150 |
| 2023 | $2,499 | $32,250 | $6,100 | $26,150 |
| 2022 | $2,356 | $29,620 | $10,150 | $19,470 |
| 2021 | $2,274 | $30,470 | $10,440 | $20,030 |
| 2020 | $2,113 | $28,480 | $8,350 | $20,130 |
| 2019 | $2,054 | $28,480 | $8,350 | $20,130 |
| 2018 | $1,007 | $13,010 | $2,100 | $10,910 |
| 2017 | $1,004 | $13,010 | $2,100 | $10,910 |
| 2016 | $799 | $9,800 | $2,093 | $7,707 |
| 2015 | $766 | $9,800 | $2,093 | $7,707 |
| 2014 | $472 | $5,680 | $1,536 | $4,144 |
Property History
| Date | Event | Price | List to Sale | Price per Sq Ft |
|---|---|---|---|---|
| 10/17/2025 10/17/25 | Price Changed | $495,000 | -1.0% | $268 / Sq Ft |
| 09/29/2025 09/29/25 | Price Changed | $500,000 | -4.8% | $270 / Sq Ft |
| 09/04/2025 09/04/25 | For Sale | $525,000 | -- | $284 / Sq Ft |
Purchase History
| Date | Type | Sale Price | Title Company |
|---|---|---|---|
| Warranty Deed | $360,200 | Heritage Title Co | |
| Warranty Deed | $123,700 | Guardian Title |
Mortgage History
| Date | Status | Loan Amount | Loan Type |
|---|---|---|---|
| Open | $353,479 | FHA | |
| Previous Owner | $121,458 | FHA |
Source: REcolorado®
MLS Number: 7767100
APN: 2221-01-007
- 615 E 49th Ave
- 4745 Grant St
- 4529 Logan St
- 420 E 45th Ave
- 4714 Leaf Ct
- 4463 Pennsylvania St
- 4636 Leaf Ct
- 5095 Grant St
- 20 E 45th Ave
- 5081 Lincoln St
- 4306 Sherman St
- 4337 Lincoln St
- 3575 Chestnut Place Unit 402
- 3575 Chestnut Place Unit 406
- 3575 Chestnut Place Unit 605
- 3575 Chestnut Place Unit 403
- 3575 Chestnut Place Unit 405
- 3575 Chestnut Place Unit 702
- 3457 Ringsby Ct Unit 304
- 3457 Ringsby Ct Unit 320
- 4739 Pearl St
- 4920 Lincoln St
- 4672 Leaf Ct
- 5190 Washington St
- 5190 Washington St
- 5120 N Broadway
- 5190 N Broadway
- 4290 Brighton Blvd
- 3901 Wynkoop St
- 3520 Chestnut Place Unit 1110
- 3520 Chestnut Place Unit PH-1207
- 3520 Chestnut Place Unit PH-1202
- 3520 Chestnut Place Unit 1101
- 3520 Chestnut Place Unit 1206
- 3520 Chestnut Place Unit 1201
- 3500 Chestnut Place
- 4762 High St
- 3609 Wynkoop St Unit 505.1409379
- 3609 Wynkoop St Unit 413.1409377
- 3609 Wynkoop St Unit 113.1409381
