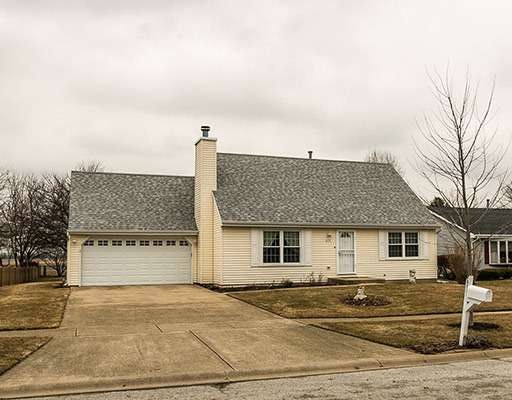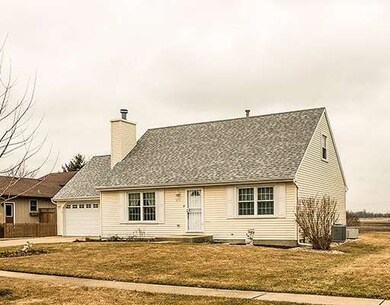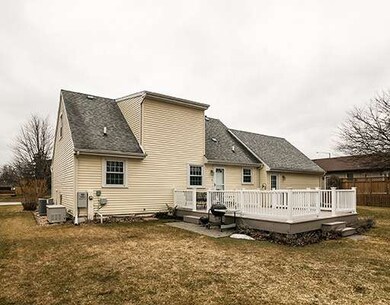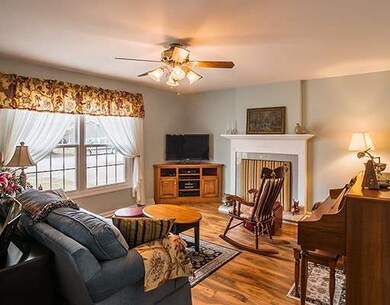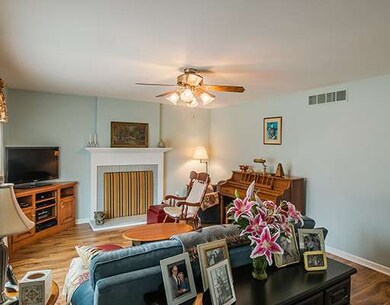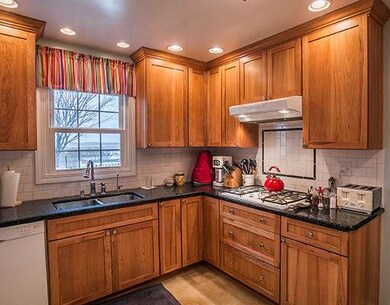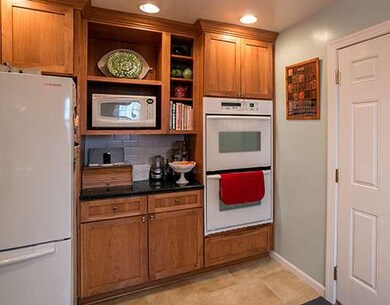611 E Walnut St Peotone, IL 60468
Highlights
- Cape Cod Architecture
- Main Floor Bedroom
- Attached Garage
- Deck
- Double Oven
- Bathroom on Main Level
About This Home
As of July 2024CLOSE & MOVE IN IS ALL YOU NEED TO DO FOR THIS 4 BDRM MAIN-FREE CAPE COD. IMPROVEMENTS INSIDE & OUT. ROOF '05*SIDING, WINDOWS & DOORS '07*14X22 AZEK DECK '09*HEAT/AC '09*KIT '05 W/CAMBRIA QUARTZ COUNTERS & WILSONART LAMINATE FLR*MSTR BATH '09*SOME NEWER CARPET '10*ARMSTRONG LAMINATE FLR DINING/LIVING/OFFICE '10 & MASTER BDRM '13. ALL APPLIANCES STAY*KIT AID DBL OVEN*4 BURNER COOKTOP*SAMSUNG 36" FRENCH DOOR REFRIG.
Last Agent to Sell the Property
Linda Fredrickson
Peotone Realty License #475128003
Last Buyer's Agent
Linda Fredrickson
Peotone Realty License #475128003
Home Details
Home Type
- Single Family
Est. Annual Taxes
- $5,034
Year Built
- 1989
Parking
- Attached Garage
- Garage Transmitter
- Garage Door Opener
- Driveway
- Parking Included in Price
- Garage Is Owned
Home Design
- Cape Cod Architecture
- Slab Foundation
- Asphalt Shingled Roof
- Vinyl Siding
Interior Spaces
- Gas Log Fireplace
- Laminate Flooring
- Unfinished Basement
- Basement Fills Entire Space Under The House
Kitchen
- Double Oven
- Dishwasher
Bedrooms and Bathrooms
- Main Floor Bedroom
- Primary Bathroom is a Full Bathroom
- Bathroom on Main Level
Laundry
- Dryer
- Washer
Outdoor Features
- Deck
Utilities
- Forced Air Heating and Cooling System
- Heating System Uses Gas
Listing and Financial Details
- Senior Tax Exemptions
- Homeowner Tax Exemptions
Ownership History
Purchase Details
Home Financials for this Owner
Home Financials are based on the most recent Mortgage that was taken out on this home.Purchase Details
Home Financials for this Owner
Home Financials are based on the most recent Mortgage that was taken out on this home.Purchase Details
Home Financials for this Owner
Home Financials are based on the most recent Mortgage that was taken out on this home.Map
Home Values in the Area
Average Home Value in this Area
Purchase History
| Date | Type | Sale Price | Title Company |
|---|---|---|---|
| Warranty Deed | $341,000 | Barrister Title | |
| Warranty Deed | $192,000 | None Available | |
| Warranty Deed | $192,000 | Chicago Title Insurance Co |
Mortgage History
| Date | Status | Loan Amount | Loan Type |
|---|---|---|---|
| Open | $255,750 | New Conventional | |
| Previous Owner | $153,600 | New Conventional | |
| Previous Owner | $153,600 | New Conventional | |
| Previous Owner | $25,000 | Credit Line Revolving |
Property History
| Date | Event | Price | Change | Sq Ft Price |
|---|---|---|---|---|
| 07/31/2024 07/31/24 | Sold | $341,000 | -2.3% | $199 / Sq Ft |
| 06/28/2024 06/28/24 | Pending | -- | -- | -- |
| 06/22/2024 06/22/24 | Price Changed | $349,000 | -5.7% | $203 / Sq Ft |
| 06/13/2024 06/13/24 | For Sale | $370,000 | +92.7% | $216 / Sq Ft |
| 06/09/2014 06/09/14 | Sold | $192,000 | -3.5% | -- |
| 03/18/2014 03/18/14 | Pending | -- | -- | -- |
| 03/18/2014 03/18/14 | For Sale | $198,900 | -- | -- |
Tax History
| Year | Tax Paid | Tax Assessment Tax Assessment Total Assessment is a certain percentage of the fair market value that is determined by local assessors to be the total taxable value of land and additions on the property. | Land | Improvement |
|---|---|---|---|---|
| 2023 | $5,034 | $81,770 | $13,903 | $67,867 |
| 2022 | $5,034 | $75,039 | $12,759 | $62,280 |
| 2021 | $4,651 | $69,842 | $11,875 | $57,967 |
| 2020 | $4,529 | $66,421 | $11,293 | $55,128 |
| 2019 | $4,749 | $66,421 | $11,293 | $55,128 |
| 2018 | $4,368 | $57,795 | $10,296 | $47,499 |
| 2017 | $4,025 | $53,052 | $9,451 | $43,601 |
| 2016 | $3,851 | $50,574 | $9,010 | $41,564 |
| 2015 | $3,849 | $47,734 | $8,504 | $39,230 |
| 2014 | $3,849 | $46,798 | $8,337 | $38,461 |
| 2013 | $3,849 | $48,196 | $8,586 | $39,610 |
Source: Midwest Real Estate Data (MRED)
MLS Number: MRD08571409
APN: 21-19-105-002
- 533 Hickory Ln
- 211 Wesley Dr
- 520 Chestnut Ln
- 227 Hickory St
- 210 Hickory St
- 217 Hickory St
- 734 Hickory St
- 405 E Main St
- 309 E Corning Ave
- 109 W Sumner Ave
- 205 W Crawford St
- 200 W Crawford St
- 309 E South St
- 208 W South St
- 509 Manor Dr
- 509 S Rathje Rd Unit 1
- 0 W Wilmington Rd
- 819 Garfield Ave
- 807 Maple Ln
- 927 Locust Ln
