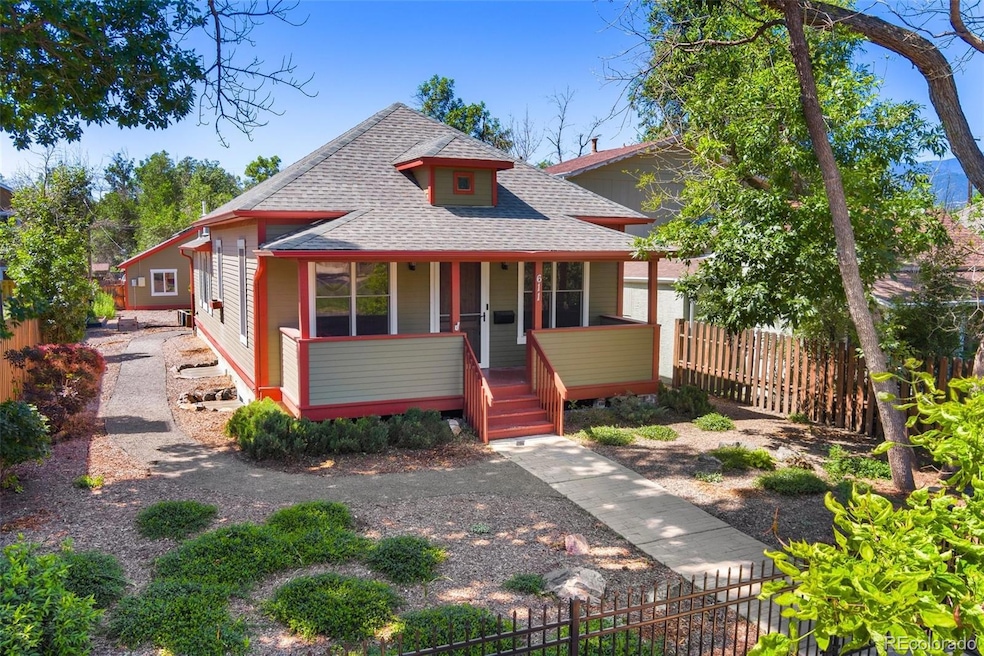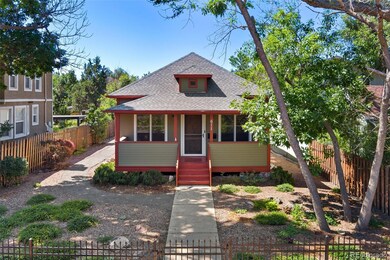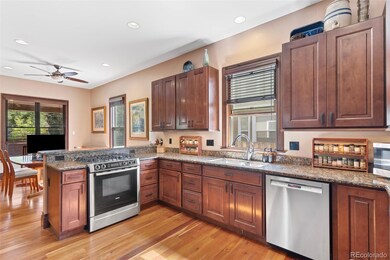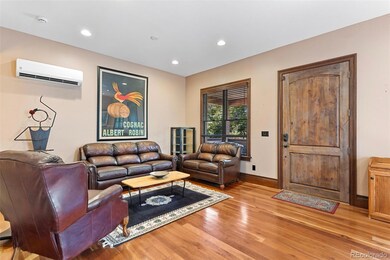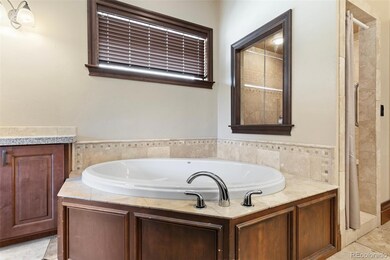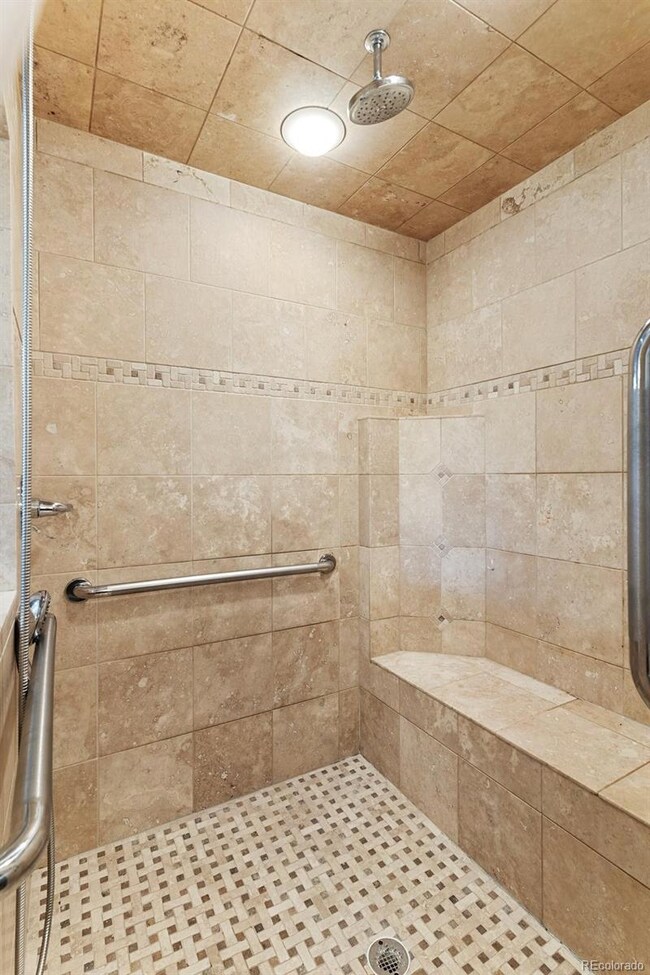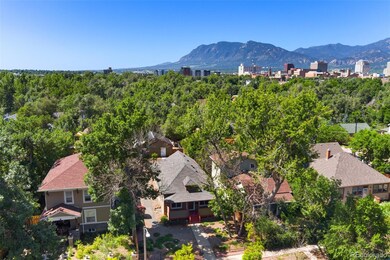
611 E Willamette Ave Colorado Springs, CO 80903
Middle Shooks Run NeighborhoodEstimated payment $4,005/month
Highlights
- Spa
- Wood Flooring
- Covered patio or porch
- Vaulted Ceiling
- No HOA
- 3-minute walk to Mid Shooks Run Park
About This Home
Stunning 1900 Craftsman style house with Modern Luxury & Main-Level Living. Discover timeless charm seamlessly blended with high-end finishes in this exquisite 1900 Craftsman-style ranch home. Thoughtfully redesigned for luxurious main-level living, this one-of-a-kind residence honors its historic roots while offering every modern convenience. Step inside to soaring 11-foot ceilings, solid cherry hardwood floors, and custom knotty alder Craftsman-style trim that elevate the home’s original character. Light pours in through energy-efficient Pella windows, highlighting the quality craftsmanship throughout. The heart of the home is a chef’s dream kitchen. Featuring oversized 42” upper Maple cabinets with dovetail construction, full extension drawers and soft close, Bosch gas range with a convection oven, and granite countertops—perfect for cooking and entertaining in style. Adjacent, the spacious living and dining areas flow effortlessly, ideal for gatherings or quiet evenings at home. Retreat to the luxurious 5-piece primary suite, complete with travertine tile, a large walk-in shower, and thoughtful design details for comfort and elegance. In-floor radiant heating throughout both levels ensures cozy winters, while fully paid-off SOLAR panels offer exceptional energy efficiency and long-term savings. Step outside to your private, low-maintenance backyard oasis—featuring a natural gas fire pit, hot tub, and beautifully designed hardscape and mulched areas for year-round enjoyment with minimal upkeep. A detached 25’ x 30’ garage provides ample space for parking, storage, or even a workshop. A rare opportunity to own a masterfully updated Craftsman that captures the spirit of 1900 with the ease of modern living. Schedule your private showing today!
Listing Agent
RE/MAX Real Estate Group Inc Brokerage Email: CombsRealtor@gmail.com,719-896-1270 License #100072072 Listed on: 07/03/2025

Open House Schedule
-
Saturday, July 19, 20251:00 to 3:00 pm7/19/2025 1:00:00 PM +00:007/19/2025 3:00:00 PM +00:00Add to Calendar
Home Details
Home Type
- Single Family
Est. Annual Taxes
- $1,533
Year Built
- Built in 1900
Lot Details
- 9,500 Sq Ft Lot
- Property is Fully Fenced
- Level Lot
- Property is zoned R-2
Parking
- 4 Car Garage
Home Design
- Frame Construction
- Composition Roof
- Wood Siding
Interior Spaces
- 1-Story Property
- Vaulted Ceiling
- Window Treatments
- Family Room
- Living Room
- Dining Room
- Attic Fan
Kitchen
- Self-Cleaning Oven
- Microwave
- Dishwasher
Flooring
- Wood
- Stone
Bedrooms and Bathrooms
- 3 Bedrooms | 1 Main Level Bedroom
Laundry
- Laundry Room
- Dryer
- Washer
Basement
- Basement Fills Entire Space Under The House
- Bedroom in Basement
- 2 Bedrooms in Basement
Eco-Friendly Details
- Solar Heating System
Outdoor Features
- Spa
- Covered patio or porch
Schools
- Columbia Elementary School
- North Middle School
- Palmer High School
Utilities
- Mini Split Air Conditioners
- Heat Pump System
Community Details
- No Home Owners Association
- Wheelers Subdivision
Listing and Financial Details
- Assessor Parcel Number 64074-22-011
Map
Home Values in the Area
Average Home Value in this Area
Tax History
| Year | Tax Paid | Tax Assessment Tax Assessment Total Assessment is a certain percentage of the fair market value that is determined by local assessors to be the total taxable value of land and additions on the property. | Land | Improvement |
|---|---|---|---|---|
| 2025 | $1,904 | $37,180 | -- | -- |
| 2024 | $1,418 | $38,720 | $5,030 | $33,690 |
| 2022 | $2,082 | $37,200 | $4,170 | $33,030 |
| 2021 | $2,258 | $38,270 | $4,290 | $33,980 |
| 2020 | $2,222 | $32,740 | $3,580 | $29,160 |
| 2019 | $2,210 | $32,740 | $3,580 | $29,160 |
| 2018 | $2,110 | $28,750 | $2,740 | $26,010 |
| 2017 | $1,998 | $28,750 | $2,740 | $26,010 |
| 2016 | $1,615 | $27,860 | $2,440 | $25,420 |
| 2015 | $1,609 | $31,030 | $2,440 | $28,590 |
| 2014 | $916 | $15,230 | $2,440 | $12,790 |
Property History
| Date | Event | Price | Change | Sq Ft Price |
|---|---|---|---|---|
| 07/03/2025 07/03/25 | For Sale | $700,000 | -- | $292 / Sq Ft |
Purchase History
| Date | Type | Sale Price | Title Company |
|---|---|---|---|
| Warranty Deed | $379,000 | Stewart Title | |
| Quit Claim Deed | -- | None Available | |
| Warranty Deed | $128,000 | North Amer Title Co Of Co | |
| Warranty Deed | $117,000 | North American Title Co | |
| Warranty Deed | $57,500 | First American Title | |
| Deed | -- | -- | |
| Deed | -- | -- |
Mortgage History
| Date | Status | Loan Amount | Loan Type |
|---|---|---|---|
| Open | $200,000 | Credit Line Revolving | |
| Open | $377,000 | VA | |
| Previous Owner | $269,600 | Unknown | |
| Previous Owner | $258,200 | Construction | |
| Previous Owner | $115,200 | Unknown | |
| Previous Owner | $53,500 | Unknown | |
| Previous Owner | $51,750 | No Value Available |
Similar Homes in Colorado Springs, CO
Source: REcolorado®
MLS Number: 6398630
APN: 64074-22-011
- 629 E Monument St
- 501 N Franklin St
- 326 E Saint Vrain St
- 321 E Willamette Ave
- 646 Maple St
- 538 E Platte Ave
- 554 E Platte Ave
- 556 E Platte Ave
- 501 N Weber St
- 702 E Platte Ave
- 422 E Dale St
- 322 Platte Ct
- 823 N Corona St
- 804 N Wahsatch Ave
- 825 N Wahsatch Ave
- 514 E Bijou St
- 806 E Platte Ave
- 426 E Bijou St
- 903 N Wahsatch Ave
- 911 E Willamette Ave
- 425-431 E Willamette Ave
- 627 Maple St
- 526 N Prospect St
- 509 N Institute St
- 324 E Bijou St
- 833 E Platte Ave
- 417 E Kiowa St Unit 707
- 400 E Pikes Peak Ave
- 1022 N Arcadia St
- 710 E Pikes Peak Ave
- 1034 E Platte Ave
- 1034 E Platte Ave Unit 1032
- 1034 E Platte Ave
- 835 E Kiowa St
- 306 N Cascade Ave
- 1228 San Miguel Place
- 333 E Colorado Ave
- 817-819 E San Miguel St
- 925 Homewood Point
- 505 Columbia St Unit 220
