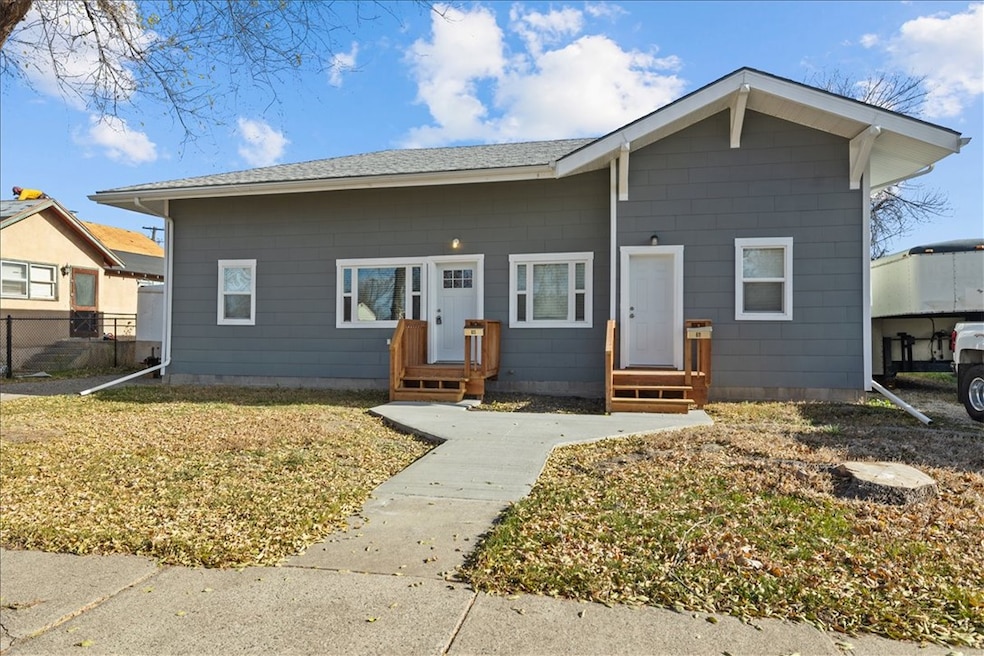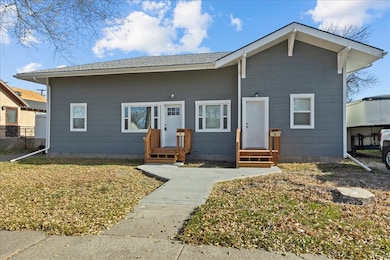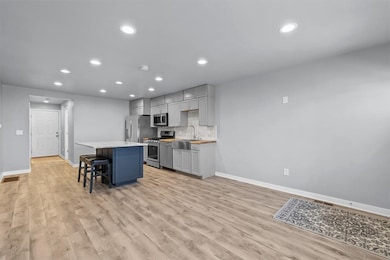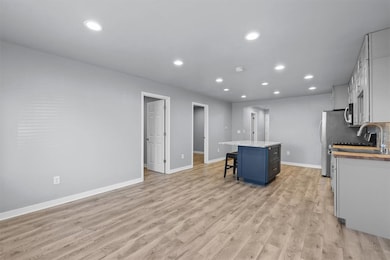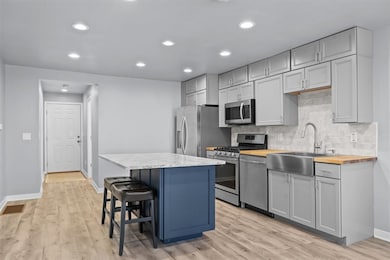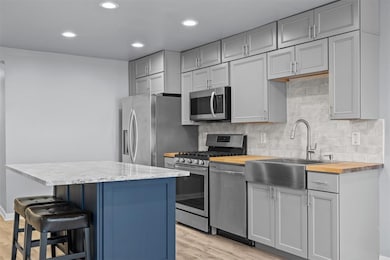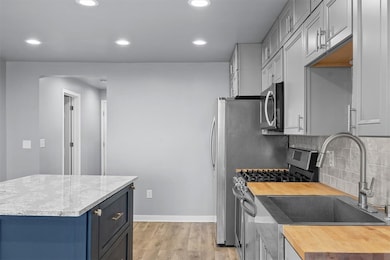611 Elm Ave Laurel, MT 59044
Estimated payment $1,920/month
Highlights
- Interior Lot
- Asbestos
- 1-Story Property
- Forced Air Heating System
About This Home
Discover an excellent investment opportunity or the perfect chance to live in one unit while generating rental income from the other at 611–613 Elm Avenue, Laurel, MT. This extensively remodeled duplex offers a 3-bedroom, 1-bath unit on one side and a 2-bedroom, 1-bath unit on the other. Both units feature new flooring, fresh paint, updated kitchens and bathrooms, and tiled showers and floors. Additional improvements include new windows and gutters, exterior paint, new furnaces in each unit, and updated plumbing and electrical systems. Situated on a .24-acre lot, the property offers off-street parking with driveways on both sides and alley access with potential for future garage construction. Zoned Residential Limited Multi-Family, buyers should consult the City of Laurel codebook for possible additional uses or expansion options.
Listing Agent
A Haus Of Realty Brokerage Phone: 406-671-4444 License #RRE-BRO-LIC-39237 Listed on: 11/14/2025
Home Details
Home Type
- Single Family
Est. Annual Taxes
- $1,727
Year Built
- Built in 1920 | Remodeled
Lot Details
- 10,500 Sq Ft Lot
- Interior Lot
- Level Lot
- Zoning described as Residential Multi-Family Restricted
Parking
- Alley Access
Home Design
- Shingle Roof
- Asphalt Roof
- Asbestos
Interior Spaces
- 1,580 Sq Ft Home
- 1-Story Property
- Crawl Space
Kitchen
- Oven
- Range
- Microwave
- Dishwasher
Bedrooms and Bathrooms
- 5 Main Level Bedrooms
- 2 Full Bathrooms
Schools
- Laurel Elementary And Middle School
- Laurel High School
Utilities
- No Cooling
- Forced Air Heating System
Community Details
- Nutting Subd Subdivision
Listing and Financial Details
- Assessor Parcel Number B00777
Map
Home Values in the Area
Average Home Value in this Area
Tax History
| Year | Tax Paid | Tax Assessment Tax Assessment Total Assessment is a certain percentage of the fair market value that is determined by local assessors to be the total taxable value of land and additions on the property. | Land | Improvement |
|---|---|---|---|---|
| 2025 | $1,862 | $168,900 | $65,691 | $103,209 |
| 2024 | $1,862 | $147,100 | $55,980 | $91,120 |
| 2023 | $1,733 | $147,100 | $55,980 | $91,120 |
| 2022 | $1,147 | $114,700 | $0 | $0 |
| 2021 | $1,530 | $114,700 | $0 | $0 |
| 2020 | $1,547 | $141,400 | $0 | $0 |
| 2019 | $1,602 | $141,400 | $0 | $0 |
| 2018 | $1,569 | $139,500 | $0 | $0 |
| 2017 | $1,457 | $139,500 | $0 | $0 |
| 2016 | $1,343 | $128,400 | $0 | $0 |
| 2015 | $1,328 | $128,400 | $0 | $0 |
| 2014 | $1,144 | $56,074 | $0 | $0 |
Property History
| Date | Event | Price | List to Sale | Price per Sq Ft |
|---|---|---|---|---|
| 11/14/2025 11/14/25 | For Sale | $336,900 | -- | $213 / Sq Ft |
Purchase History
| Date | Type | Sale Price | Title Company |
|---|---|---|---|
| Warranty Deed | -- | First American Title Company | |
| Interfamily Deed Transfer | -- | None Available |
Source: Billings Multiple Listing Service
MLS Number: 356562
APN: 03-0821-10-3-26-09-0000
- 1115 Sunhaven Dr
- 1108 E 8th St
- 518 Date Ave
- 1006 Sunhaven Dr
- 810 Piper Loop
- 1004 E 8th St
- 802-816 Date Ave
- 801 E 4th St
- 516 Pennsylvania Ave
- 1007 Great Northern Rd
- 110 E 5th St
- 1003 Montana Ave
- 1718 Pinyon Dr
- 109 E 12th St
- 1336 Pennsylvania Ave
- 116 4th Ave
- 2023 Pinyon Dr
- 212 5th Ave
- 403 Grandview Blvd
- 211 Woodland Ave
- 1015 Final Four Way
- 4510 Gators Way
- 4402 Blue Devils Way
- 920 Malibu Way
- 4215 Montana Sapphire Dr
- 4301 King Ave W
- 610 S 44th St W
- 610 S 44th St W
- 501 S 44th St W
- 4427 Altay Dr
- 4411 Dacha Dr
- 485 S 44th St W
- 3716 Decathlon Pkwy
- 3900 Victory Cir
- 3290 Granger Ave E
- 115 Shiloh Rd
- 3040 Central Ave
- 200 Brookshire Blvd
- 5703 N Mets Way
- 5629 Reds Way
