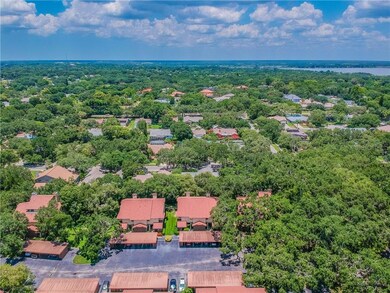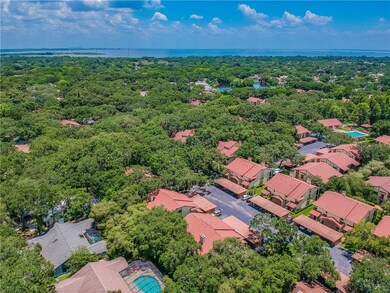
611 Fairmont Ave Unit B Safety Harbor, FL 34695
Highlights
- End Unit
- Enclosed patio or porch
- Crown Molding
- Community Pool
- Eat-In Kitchen
- Walk-In Closet
About This Home
As of July 2019A beautiful ground floor condo in Yorktown of Safety Harbor is waiting for you to
call home. As you enter the spacious foyer, you will notice the care this bright end
unit home has received. The living area includes laminate flooring, crown molding
and a wood burning fireplace with sliding glass doors to the Florida Room. Enjoy
your morning coffee stepping from your Master Bed Room through a second set of
glass slider doors into the enclosed Sun Room.
The Eat-in Kitchen has stainless steel appliances, two windows for plenty of natural
light and tiled ceramic countertops. The washer and dryer are hidden in the kitchen
behind louver doors for laundry day convenience.
There is plenty of inside closet space, including a large walk in closet in the master
bedroom and two additional outside storage areas, which one contains the water
heater.
Laminate flooring and ceramic tile encompass the entire MOVE-IN ready home. The
Community pool and clubhouse for social gatherings with friends and family is
located close by. There is even a Gazebo by the pond !
HAVC 2014, Laminate Floors 2017, Kitchen tile 2017, Enclosed Sun Room 2015, Water Heater 2010
Last Agent to Sell the Property
THE SOMERDAY GROUP PL License #3436732 Listed on: 06/30/2019
Property Details
Home Type
- Condominium
Est. Annual Taxes
- $1,624
Year Built
- Built in 1985
Lot Details
- End Unit
- South Facing Home
- Irrigation
HOA Fees
- $457 Monthly HOA Fees
Parking
- 1 Carport Space
Home Design
- Slab Foundation
- Wood Frame Construction
- Shingle Roof
- Block Exterior
Interior Spaces
- 1,025 Sq Ft Home
- 1-Story Property
- Crown Molding
- Ceiling Fan
- Wood Burning Fireplace
- Window Treatments
- Combination Dining and Living Room
Kitchen
- Eat-In Kitchen
- Range
- Microwave
- Dishwasher
- Disposal
Flooring
- Laminate
- Ceramic Tile
Bedrooms and Bathrooms
- 2 Bedrooms
- Split Bedroom Floorplan
- Walk-In Closet
- 2 Full Bathrooms
Laundry
- Dryer
- Washer
Outdoor Features
- Enclosed patio or porch
- Outdoor Storage
Schools
- Safety Harbor Elementary School
- Safety Harbor Middle School
- Countryside High School
Utilities
- Central Heating and Cooling System
- Thermostat
- Electric Water Heater
- High Speed Internet
- Phone Available
- Cable TV Available
Listing and Financial Details
- Down Payment Assistance Available
- Visit Down Payment Resource Website
- Assessor Parcel Number 34-28-16-99578-007-0020
Community Details
Overview
- Association fees include cable TV, common area taxes, community pool, escrow reserves fund, maintenance structure, ground maintenance, pool maintenance, sewer, trash, water
- Amy Carson Association, Phone Number (727) 725-5834
- Visit Association Website
- Yorktown At Beacon Place Subdivision
- The community has rules related to deed restrictions
- Rental Restrictions
Recreation
- Community Pool
Pet Policy
- Pets up to 25 lbs
- 2 Pets Allowed
Ownership History
Purchase Details
Home Financials for this Owner
Home Financials are based on the most recent Mortgage that was taken out on this home.Purchase Details
Home Financials for this Owner
Home Financials are based on the most recent Mortgage that was taken out on this home.Purchase Details
Home Financials for this Owner
Home Financials are based on the most recent Mortgage that was taken out on this home.Purchase Details
Home Financials for this Owner
Home Financials are based on the most recent Mortgage that was taken out on this home.Purchase Details
Home Financials for this Owner
Home Financials are based on the most recent Mortgage that was taken out on this home.Similar Home in the area
Home Values in the Area
Average Home Value in this Area
Purchase History
| Date | Type | Sale Price | Title Company |
|---|---|---|---|
| Warranty Deed | $125,000 | Attorney | |
| Warranty Deed | $113,000 | Attorney | |
| Warranty Deed | $102,500 | Fidelity National Title | |
| Quit Claim Deed | -- | -- | |
| Quit Claim Deed | -- | -- |
Mortgage History
| Date | Status | Loan Amount | Loan Type |
|---|---|---|---|
| Previous Owner | $107,000 | Unknown | |
| Previous Owner | $95,000 | Balloon | |
| Previous Owner | $76,500 | Purchase Money Mortgage | |
| Previous Owner | $30,000 | New Conventional |
Property History
| Date | Event | Price | Change | Sq Ft Price |
|---|---|---|---|---|
| 07/25/2019 07/25/19 | Sold | $125,000 | -3.8% | $122 / Sq Ft |
| 07/02/2019 07/02/19 | Pending | -- | -- | -- |
| 06/28/2019 06/28/19 | For Sale | $129,900 | +15.0% | $127 / Sq Ft |
| 08/17/2018 08/17/18 | Off Market | $113,000 | -- | -- |
| 08/05/2014 08/05/14 | Sold | $113,000 | -4.2% | $110 / Sq Ft |
| 06/29/2014 06/29/14 | For Sale | $118,000 | -- | $115 / Sq Ft |
Tax History Compared to Growth
Tax History
| Year | Tax Paid | Tax Assessment Tax Assessment Total Assessment is a certain percentage of the fair market value that is determined by local assessors to be the total taxable value of land and additions on the property. | Land | Improvement |
|---|---|---|---|---|
| 2024 | $2,591 | $179,683 | -- | $179,683 |
| 2023 | $2,591 | $187,833 | $0 | $187,833 |
| 2022 | $2,212 | $144,267 | $0 | $144,267 |
| 2021 | $1,958 | $106,921 | $0 | $0 |
| 2020 | $1,965 | $105,771 | $0 | $0 |
| 2019 | $1,652 | $88,073 | $0 | $88,073 |
| 2018 | $1,624 | $91,400 | $0 | $0 |
| 2017 | $1,446 | $75,297 | $0 | $0 |
| 2016 | $1,413 | $72,394 | $0 | $0 |
| 2015 | $1,468 | $73,153 | $0 | $0 |
| 2014 | $562 | $57,434 | $0 | $0 |
Agents Affiliated with this Home
-
Kaylene Heiss
K
Seller's Agent in 2019
Kaylene Heiss
THE SOMERDAY GROUP PL
(813) 325-0425
29 Total Sales
-
Nathanael Brown

Buyer's Agent in 2019
Nathanael Brown
PARK PROPERTY GROUP
(727) 463-6303
242 Total Sales
-
Susan Downey

Seller's Agent in 2014
Susan Downey
CHARLES RUTENBERG REALTY INC
(727) 251-0784
7 Total Sales
Map
Source: Stellar MLS
MLS Number: T3183473
APN: 34-28-16-99578-007-0020
- 612 Fairmont Ave Unit D
- 614 Fayette Dr S
- 2368 Flanders Way Unit D
- 647 Fairmont Ave Unit C
- 625 Fayette Dr S
- 1708 Country Trails Dr
- 607 Summerhill Ct Unit C
- 1308 Roxbury Dr
- 910 Kingscote Ct
- 1205 Hounds Run
- 720 Earls Ct
- 2406 Dana Dr
- 3321 Meander Ln
- 1123 Hounds Run
- 1119 Hounds Run
- 500 Westborough Ln
- 1111 Chatham Ct
- 140 Meadowlark Dr
- 1103 Kensington Ct
- 2140 Bow Ln






