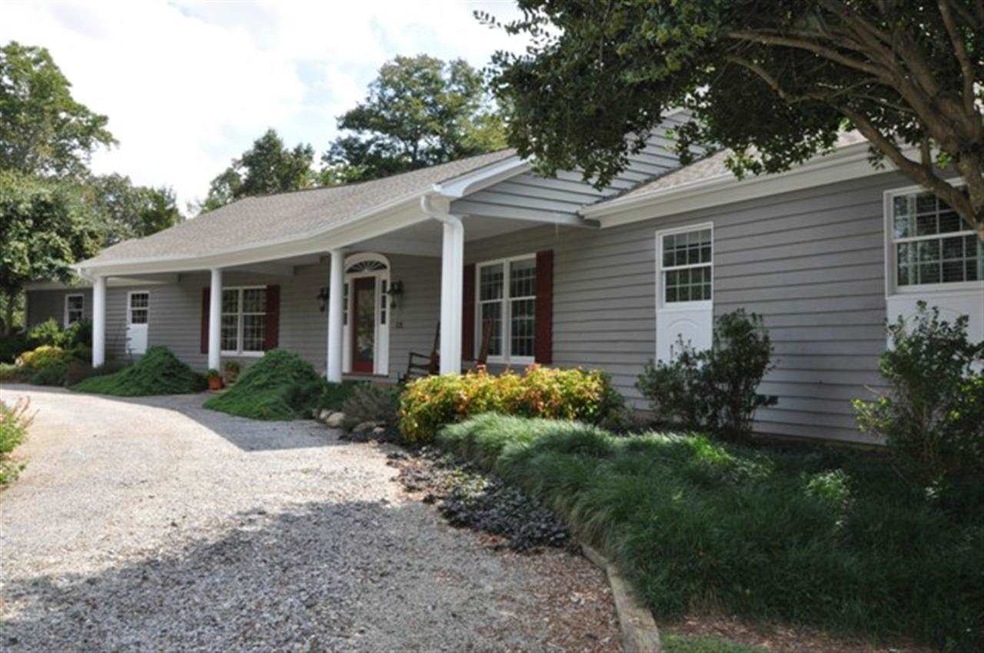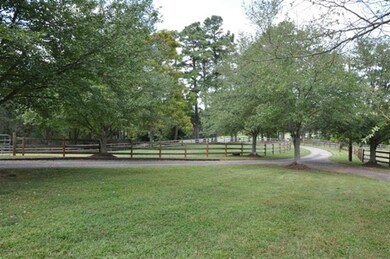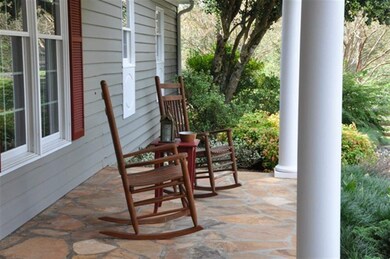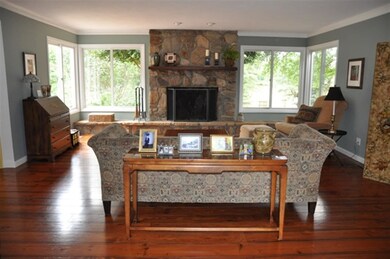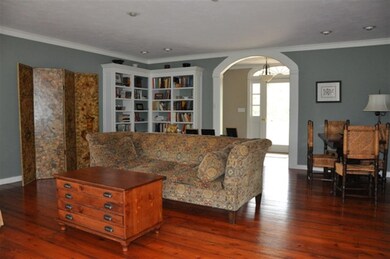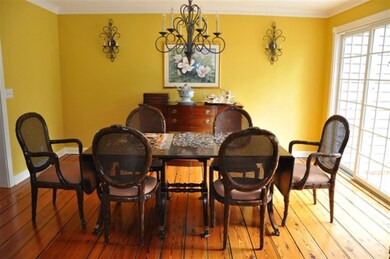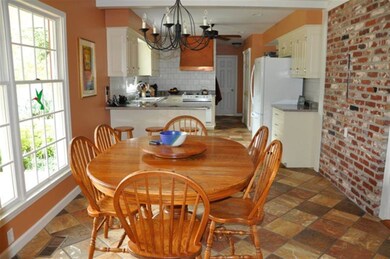
611 Fairwinds Rd Landrum, SC 29356
Estimated Value: $514,000 - $869,000
Highlights
- Barn or Stable
- Horses Allowed in Community
- Creek On Lot
- Landrum Middle School Rated A-
- Multiple Fireplaces
- Wood Flooring
About This Home
As of December 2013What an IDEAL location on 12 acres in Landrum to raise a family, enjoy a certified wildlife habitat, house a couple of horses, and/or simply enjoy the rolling hills of the Upstate! This comfortable 2500+ SF home offers 3 BRs/2 ½ BAs along with updates in every nook and cranny. Relish the treasured heart-pine floors from the Spartanburg Train Depot which now adorn the dining room of this graceful one-level home….or relax in front the wood-burning stone fireplace in the open great room. Updates abound throughout the property with a newer architectural roof (2007), painted exterior (2012), renovation of master bath (2009), natural stone fireplace in master bedroom (2012), two new heat pumps (2010), waterproofed basement (2012), and newer kitchen appliances. Exterior improvements include new fences in 2010, all barns repaired/re-roofed/repainted in 2012, newer well pump (2007) and newer septic field (2007). Above and beyond this lovingly-maintained property, simply enjoy the breezes and fragrance of the foothills amongst the green pastures and wildflowers found here. Over their many years of ownership, the Sellers have enhanced all indoor and outdoor spaces to create an organic oasis in the equestrian foothills of South Carolina!
Home Details
Home Type
- Single Family
Est. Annual Taxes
- $1,396
Year Built
- Built in 1976
Lot Details
- 12 Acre Lot
- Fenced Yard
- Few Trees
Home Design
- Slab Foundation
- Architectural Shingle Roof
Interior Spaces
- 2,528 Sq Ft Home
- 1-Story Property
- Bookcases
- Smooth Ceilings
- Ceiling Fan
- Multiple Fireplaces
- Tilt-In Windows
- Home Office
- Workshop
- Fire and Smoke Detector
Kitchen
- Breakfast Area or Nook
- Electric Oven
- Electric Cooktop
- Free-Standing Range
- Dishwasher
- Laminate Countertops
Flooring
- Wood
- Pine Flooring
- Carpet
- Ceramic Tile
Bedrooms and Bathrooms
- 3 Main Level Bedrooms
- Walk-In Closet
- Primary Bathroom is a Full Bathroom
- Shower Only
Attic
- Storage In Attic
- Pull Down Stairs to Attic
Unfinished Basement
- Partial Basement
- Crawl Space
Parking
- 2 Car Garage
- Side or Rear Entrance to Parking
- Circular Driveway
- Gravel Driveway
Outdoor Features
- Creek On Lot
- Patio
- Storage Shed
- Front Porch
Schools
- O. P. Earl Elementary School
- Landrum Middle School
- Landrum High School
Utilities
- Multiple cooling system units
- Heat Pump System
- Well
- Electric Water Heater
- Septic Tank
Additional Features
- Pasture
- Barn or Stable
Community Details
- Horses Allowed in Community
- Trails
Ownership History
Purchase Details
Home Financials for this Owner
Home Financials are based on the most recent Mortgage that was taken out on this home.Similar Homes in Landrum, SC
Home Values in the Area
Average Home Value in this Area
Purchase History
| Date | Buyer | Sale Price | Title Company |
|---|---|---|---|
| Reid William R | $450,000 | -- |
Mortgage History
| Date | Status | Borrower | Loan Amount |
|---|---|---|---|
| Open | Reid William R | $160,400 | |
| Closed | Reid William R | $141,170 | |
| Closed | Reid William R | $150,000 | |
| Previous Owner | King Bennett S | $155,000 |
Property History
| Date | Event | Price | Change | Sq Ft Price |
|---|---|---|---|---|
| 12/03/2013 12/03/13 | Sold | $450,000 | -5.3% | $178 / Sq Ft |
| 11/05/2013 11/05/13 | Pending | -- | -- | -- |
| 09/19/2013 09/19/13 | For Sale | $475,000 | -- | $188 / Sq Ft |
Tax History Compared to Growth
Tax History
| Year | Tax Paid | Tax Assessment Tax Assessment Total Assessment is a certain percentage of the fair market value that is determined by local assessors to be the total taxable value of land and additions on the property. | Land | Improvement |
|---|---|---|---|---|
| 2024 | $902 | $6,131 | $1,595 | $4,536 |
| 2023 | $902 | $6,131 | $1,595 | $4,536 |
| 2022 | $1,137 | $7,215 | $1,215 | $6,000 |
| 2021 | $1,360 | $7,727 | $1,215 | $6,512 |
| 2020 | $1,342 | $7,727 | $1,215 | $6,512 |
| 2019 | $1,342 | $7,727 | $1,215 | $6,512 |
| 2018 | $1,342 | $7,727 | $1,215 | $6,512 |
| 2017 | $1,235 | $7,235 | $1,039 | $6,196 |
| 2016 | $1,235 | $7,235 | $1,039 | $6,196 |
| 2015 | $1,632 | $7,235 | $1,039 | $6,196 |
| 2014 | $1,369 | $7,235 | $1,039 | $6,196 |
Agents Affiliated with this Home
-
Judy McCravy

Seller's Agent in 2013
Judy McCravy
Coldwell Banker Caine Real Est
(864) 680-3508
103 Total Sales
Map
Source: Multiple Listing Service of Spartanburg
MLS Number: SPN213353
APN: 1-09-00-007.09
- 1360 Skunk Hollow Rd
- 530 Hulon Howard Rd
- 206 Page Creek Blvd
- 174 Page Creek Blvd
- 406 Campbell Ave
- 0 N 14 Hwy
- 735 Jackson Grove Rd
- 00 Landrum Rd
- 211 Redland Rd
- 0 State Road S-42-7023
- 0 Jackson Grove S
- 336 Talbert Trail
- 315 Earles Fort Rd
- 308 Talbert Trail
- 332 Talbert Trail
- 300 Talbert Trail
- 0 Redland Rd Unit SPN323716
- 0 Redland Rd Unit 23403171
- 00 Cherokee Foothills Scenic Hwy
- 354 Jasmine Ln
- 611 Fairwinds Rd
- 610 Fairwinds Rd
- 601 Fairwinds Rd
- 1541 Landrum Mill Rd
- 695 Fairwinds Rd
- 524 Fairwinds Rd
- 700 Fairwinds Rd
- 220 Hidden Knoll Ln
- 240 Hidden Knoll Ln
- 715 Fairwinds Rd
- 715 Fairwinds Rd
- 505 Fairwinds Rd
- 520 Fairwinds Rd
- 1 Hidden G Landrum
- Lot 1 Hidden Creek Ct
- 720 Fairwinds Rd
- 1475 Landrum Mill Rd
- 500 Fairwinds Rd
- 501 Fairwinds Rd
- 1449 Redland Rd
