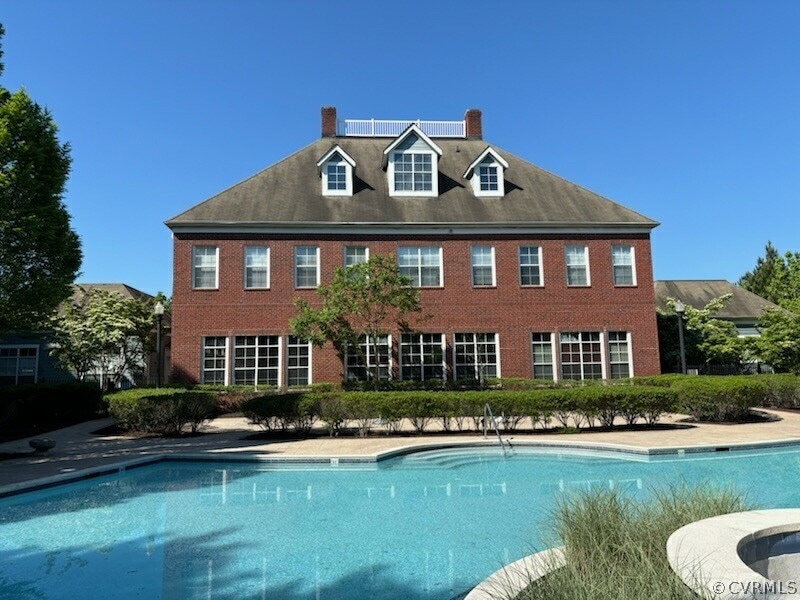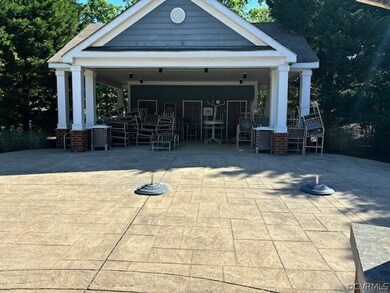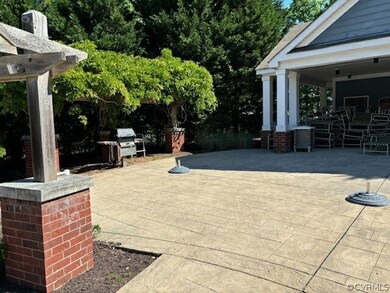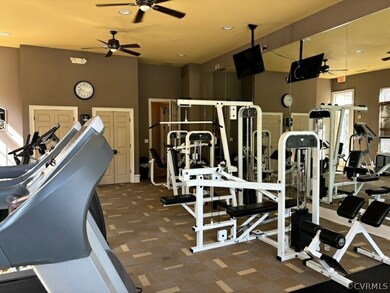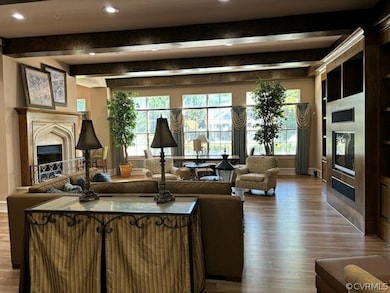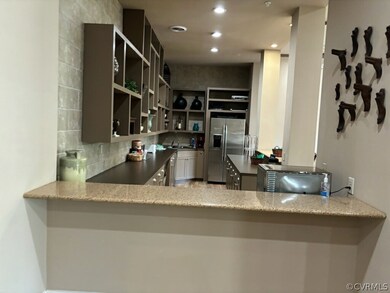
611 Fern Meadow Loop Unit 306 Midlothian, VA 23114
Highlights
- Fitness Center
- Private Pool
- Clubhouse
- J B Watkins Elementary School Rated A-
- 21.97 Acre Lot
- Cathedral Ceiling
About This Home
As of July 2024Top-floor condo in amenity-filled Bristol Village of Charter Colony! This condo features 2 BR, 2 full BA, a spacious loft, and private balcony! Enter through the front door into the foyer with a large coat closet and access to the second floor loft. As you enter into the main living area, you will be blown away by the open floorplan. The kitchen is equipped with tons of storage. The breakfast bar area is the perfect spot for a few barstools, and looks out into the spacious family room. The family rooms boasts a stunning vaulted ceiling, ceiling fan, a built in desk area, and French doors to the balcony. The primary bedroom does not disappoint, with tons of natural light, a ceiling fan, huge walk-in closet and unsuited bathroom. The second bedroom also features an attached bathroom, as well as another walk-in closet. Don't forget the loft area, which makes the perfect office or playroom, with it's own closet and beautiful views of the family room below. Additional storage is available on the balcony in the attached storage area. Bristol Village enjoys it's own pool and clubhouse, as well as a convenient location just around the corner from dining and shopping in Midlothian! Fresh Paint, New Floor, Toilets, Sinks, and New Countertop
Property Details
Home Type
- Condominium
Est. Annual Taxes
- $1,771
Year Built
- Built in 2005
HOA Fees
- $310 Monthly HOA Fees
Parking
- No Garage
Home Design
- Brick Exterior Construction
- Frame Construction
- Shingle Roof
- Composition Roof
- HardiePlank Type
Interior Spaces
- 1,305 Sq Ft Home
- 2-Story Property
- Cathedral Ceiling
- Ceiling Fan
- French Doors
- Dining Area
- Loft
- Washer and Dryer Hookup
Kitchen
- Electric Cooktop
- Dishwasher
- Granite Countertops
Flooring
- Partially Carpeted
- Vinyl
Bedrooms and Bathrooms
- 2 Bedrooms
- En-Suite Primary Bedroom
- Walk-In Closet
- 2 Full Bathrooms
Outdoor Features
- Private Pool
- Balcony
- Shed
Schools
- Watkins Elementary School
- Midlothian Middle School
- Midlothian High School
Utilities
- Central Air
- Heating Available
- Water Heater
Listing and Financial Details
- Assessor Parcel Number 727-70-31-93-500-020
Community Details
Overview
- Bristol Village @ Charter Colony Subdivision
- Maintained Community
Amenities
- Common Area
- Clubhouse
Recreation
- Tennis Courts
- Community Basketball Court
- Fitness Center
- Community Pool
Map
Home Values in the Area
Average Home Value in this Area
Property History
| Date | Event | Price | Change | Sq Ft Price |
|---|---|---|---|---|
| 07/19/2024 07/19/24 | Sold | $223,000 | -3.0% | $171 / Sq Ft |
| 06/17/2024 06/17/24 | Pending | -- | -- | -- |
| 06/14/2024 06/14/24 | Price Changed | $230,000 | -4.2% | $176 / Sq Ft |
| 06/06/2024 06/06/24 | Price Changed | $240,000 | -2.0% | $184 / Sq Ft |
| 05/02/2024 05/02/24 | For Sale | $245,000 | +21.7% | $188 / Sq Ft |
| 07/01/2022 07/01/22 | Sold | $201,320 | -3.7% | $154 / Sq Ft |
| 06/12/2022 06/12/22 | Pending | -- | -- | -- |
| 06/02/2022 06/02/22 | For Sale | $209,000 | -- | $160 / Sq Ft |
Tax History
| Year | Tax Paid | Tax Assessment Tax Assessment Total Assessment is a certain percentage of the fair market value that is determined by local assessors to be the total taxable value of land and additions on the property. | Land | Improvement |
|---|---|---|---|---|
| 2024 | $1,976 | $218,700 | $28,000 | $190,700 |
| 2023 | $1,771 | $194,600 | $24,000 | $170,600 |
| 2022 | $1,625 | $176,600 | $22,000 | $154,600 |
| 2021 | $1,533 | $160,600 | $20,000 | $140,600 |
| 2020 | $1,469 | $153,800 | $20,000 | $133,800 |
| 2019 | $1,340 | $141,000 | $20,000 | $121,000 |
| 2018 | $1,264 | $137,400 | $20,000 | $117,400 |
| 2017 | $1,214 | $125,700 | $20,000 | $105,700 |
| 2016 | $1,140 | $118,800 | $20,000 | $98,800 |
| 2015 | $1,056 | $110,000 | $20,000 | $90,000 |
| 2014 | $1,010 | $105,200 | $20,000 | $85,200 |
Mortgage History
| Date | Status | Loan Amount | Loan Type |
|---|---|---|---|
| Open | $16,000 | New Conventional | |
| Previous Owner | $143,305 | FHA |
Deed History
| Date | Type | Sale Price | Title Company |
|---|---|---|---|
| Bargain Sale Deed | $223,000 | Fidelity National Title | |
| Deed | -- | None Listed On Document | |
| Bargain Sale Deed | $201,320 | Shaheen Law Firm | |
| Warranty Deed | $145,950 | -- |
Similar Homes in Midlothian, VA
Source: Central Virginia Regional MLS
MLS Number: 2411147
APN: 727-70-31-93-500-020
- 624 Bristol Village Dr Unit 301
- 628 Abbey Village Cir
- 721 Woodland Creek Way
- 559 Abbey Village Cir
- 500 Coalfield Rd
- 450 Coalfield Rd
- 908 Biggin Pond Place
- 440 Coalfield Rd
- 502 Coalfield Rd
- 810 Abbey Village Cir
- 430 Coalfield Rd
- 426 Coalfield Rd
- 713 Coalbrook Dr
- 14031 Millpointe Rd Unit 15C
- 14007 Millpointe Rd Unit 16C
- 1225 Hawkins Wood Cir
- 14031 S Carriage Ln
- 634 Scotter Hills Place
- 1007 Kingham Dr
- 13724 Village View Dr
