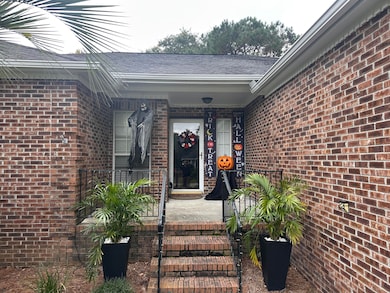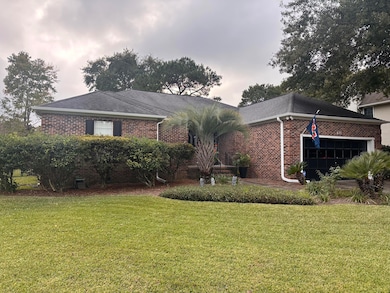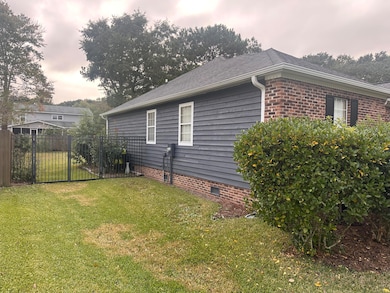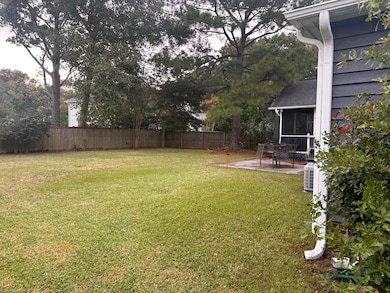611 Fishermans Bend Mount Pleasant, SC 29464
Hobcaw Plantation NeighborhoodEstimated payment $5,103/month
Highlights
- Boat Ramp
- Clubhouse
- High Ceiling
- Belle Hall Elementary School Rated A
- Separate Formal Living Room
- Community Pool
About This Home
Welcome to 611 Fishermens Bend, a charming 4-bedroom, 2-bath single-family home offering 2,129 square feet of comfortable living space. Built in 1992, this well-maintained residence features an inviting open floor plan with abundant natural light throughout. The spacious living area flows seamlessly into the dining space and kitchen, creating an ideal setting for both everyday living and entertaining. The kitchen offers ample cabinetry and counter space, while the primary suite provides a peaceful retreat with an en suite bath and generous closet storage. IEnjoy Lowcountry living outdoors with a private backyard and patio area perfect for relaxing or hosting gatherings. Located in a desirable Mount Pleasant neighborhood close to Shem Creek, top-rated schools, shopping, and local beaches
Home Details
Home Type
- Single Family
Est. Annual Taxes
- $6,225
Year Built
- Built in 1992
Lot Details
- 0.3 Acre Lot
- Wrought Iron Fence
- Wood Fence
- Aluminum or Metal Fence
HOA Fees
- $56 Monthly HOA Fees
Parking
- 2 Car Garage
- Garage Door Opener
Home Design
- Brick Foundation
- Asphalt Roof
- Wood Siding
Interior Spaces
- 2,129 Sq Ft Home
- 1-Story Property
- High Ceiling
- Wood Burning Fireplace
- Family Room with Fireplace
- Separate Formal Living Room
- Ceramic Tile Flooring
- Crawl Space
- Laundry Room
Kitchen
- Microwave
- Dishwasher
- Disposal
Bedrooms and Bathrooms
- 4 Bedrooms
- Walk-In Closet
- 2 Full Bathrooms
Home Security
- Storm Windows
- Storm Doors
Schools
- Belle Hall Elementary School
- Laing Middle School
- Lucy Beckham High School
Additional Features
- Screened Patio
- Forced Air Heating and Cooling System
Community Details
Overview
- Hidden Cove Subdivision
Amenities
- Clubhouse
Recreation
- Boat Ramp
- Community Pool
Map
Home Values in the Area
Average Home Value in this Area
Tax History
| Year | Tax Paid | Tax Assessment Tax Assessment Total Assessment is a certain percentage of the fair market value that is determined by local assessors to be the total taxable value of land and additions on the property. | Land | Improvement |
|---|---|---|---|---|
| 2024 | $5,551 | $21,660 | $0 | $0 |
| 2023 | $5,551 | $21,660 | $0 | $0 |
| 2022 | $5,083 | $21,660 | $0 | $0 |
| 2021 | $5,079 | $21,660 | $0 | $0 |
| 2020 | $1,465 | $13,440 | $0 | $0 |
| 2019 | $1,272 | $11,560 | $0 | $0 |
| 2017 | $1,255 | $12,560 | $0 | $0 |
| 2016 | $1,197 | $12,560 | $0 | $0 |
| 2015 | $1,249 | $12,560 | $0 | $0 |
| 2014 | $1,277 | $0 | $0 | $0 |
| 2011 | -- | $0 | $0 | $0 |
Property History
| Date | Event | Price | List to Sale | Price per Sq Ft |
|---|---|---|---|---|
| 10/31/2025 10/31/25 | For Sale | $865,000 | -- | $406 / Sq Ft |
Purchase History
| Date | Type | Sale Price | Title Company |
|---|---|---|---|
| Quit Claim Deed | -- | None Available | |
| Deed | $335,000 | -- | |
| Quit Claim Deed | $309,000 | None Available | |
| Quit Claim Deed | $261,428 | Attorney | |
| Foreclosure Deed | $2,500 | Attorney | |
| Deed | $354,167 | None Available | |
| Interfamily Deed Transfer | -- | -- |
Mortgage History
| Date | Status | Loan Amount | Loan Type |
|---|---|---|---|
| Previous Owner | $268,000 | New Conventional |
Source: CHS Regional MLS
MLS Number: 25029258
APN: 537-09-00-056
- 510 Traders Alley
- 509 Willow Branch Way
- 26 Saturday Rd
- 1278 W Vagabond Ln
- 1146 Manor Ln
- 22 Frogmore Rd
- 110 N Shelmore Blvd
- 34 Frogmore Rd
- 77 Ponsbury Rd
- 588 Antebellum Ln
- 763 Gypsy Ln
- 74 Hospitality St
- 192 Historic Dr
- 713 Sawgrass Ln
- 169 Historic Dr
- 736 Kent St
- 162 N Shelmore Blvd
- 121 W Shipyard Rd
- 629 Antebellum Ln
- 2000 Belle Isle Ave Unit 106
- 669 Palisades Dr
- 677 Oak Marsh Dr
- 756 Wakendaw Blvd
- 328 Rice Bay Dr
- 1482 Hidden Bridge Dr
- 1600 Belle Point Dr
- 1900 Belle Isle Ave Unit 102
- 1175 Mathis Ferry Rd
- 1317 Mathis Ferry Rd
- 12 Leeann Ln
- 335 Stonewall Ct
- 502 Upland Place
- 178 Heritage Cir
- 105 Heritage Cir
- 1700 Whipple Rd
- 333 Turnstone St
- 728 S Shelmore Blvd Unit 36
- 1061 Johnnie Dodds Blvd
- 1055 Hunters Trace
- 997 Johnnie Dodds Blvd







