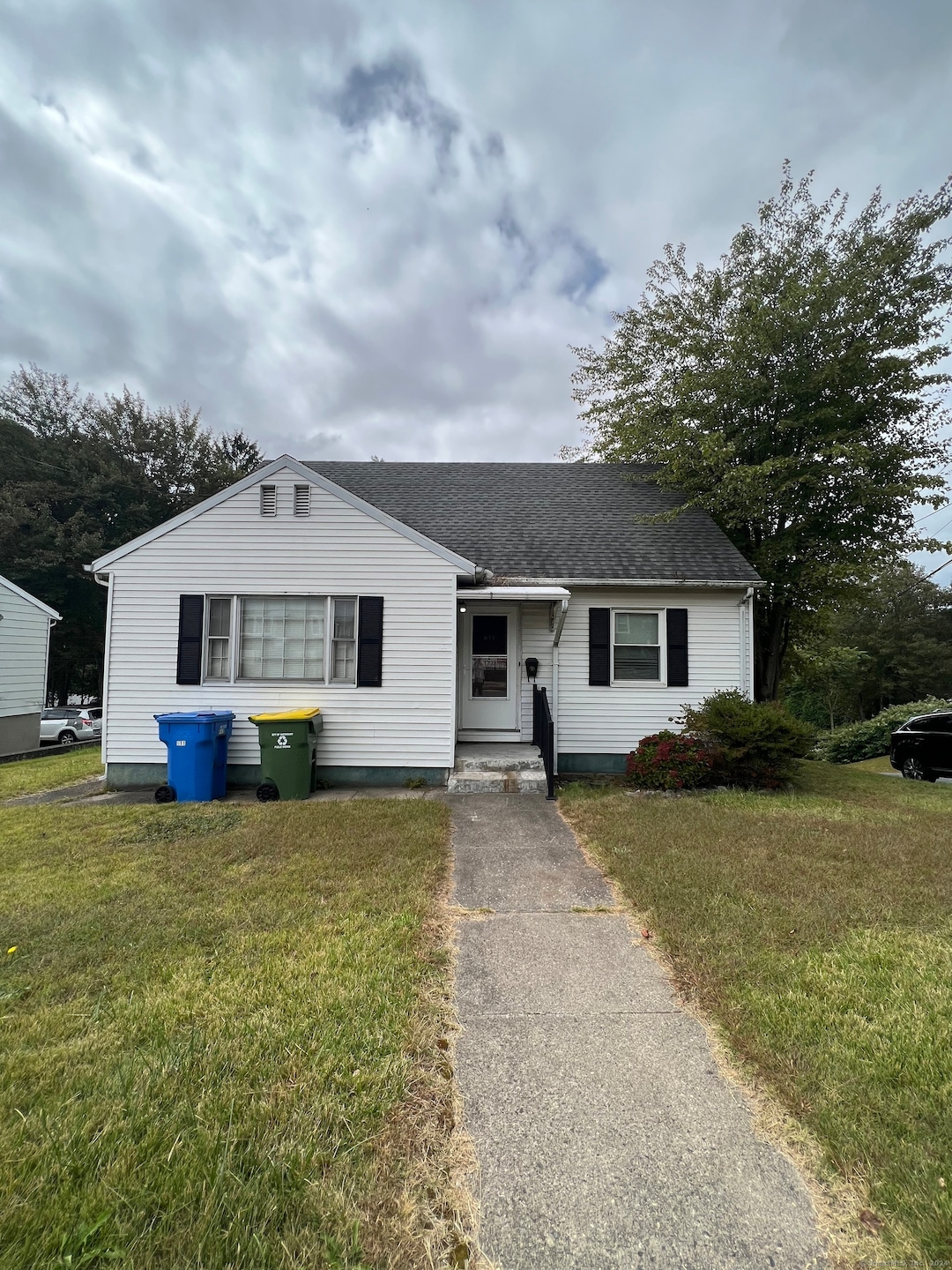
611 Frost Rd Waterbury, CT 06705
Waterbury NeighborhoodHighlights
- Cape Cod Architecture
- Corner Lot
- Hot Water Heating System
- Attic
- Hot Water Circulator
About This Home
As of January 2025ATTENTION ALL INVESTORS!!! Opportunity awaits with this East End Cape. This two bedroom home offers eat-in kitchen with hardwood floors throughout the lower level. Upper level has potential for two additional bedrooms, one of which is partially finished. Come bring your ideas to make it into a real gem. Property being sold as-is. Highest & Best Offers by Saturday 9/28 6PM
Last Agent to Sell the Property
Eagle Eye Realty PLLC License #RES.0809067 Listed on: 09/24/2024

Home Details
Home Type
- Single Family
Est. Annual Taxes
- $5,015
Year Built
- Built in 1955
Lot Details
- 8,276 Sq Ft Lot
- Corner Lot
- Property is zoned RL
Home Design
- Cape Cod Architecture
- Concrete Foundation
- Asphalt Shingled Roof
- Concrete Siding
- Vinyl Siding
Interior Spaces
- 1,216 Sq Ft Home
- Partial Basement
- Dishwasher
- Laundry on lower level
Bedrooms and Bathrooms
- 2 Bedrooms
- 1 Full Bathroom
Attic
- Walkup Attic
- Partially Finished Attic
Schools
- High School Chase Elementary School
- Crosby High School
Utilities
- Hot Water Heating System
- Heating System Uses Oil
- Hot Water Circulator
- Fuel Tank Located in Basement
Listing and Financial Details
- Assessor Parcel Number 1383911
Ownership History
Purchase Details
Home Financials for this Owner
Home Financials are based on the most recent Mortgage that was taken out on this home.Purchase Details
Home Financials for this Owner
Home Financials are based on the most recent Mortgage that was taken out on this home.Purchase Details
Similar Homes in Waterbury, CT
Home Values in the Area
Average Home Value in this Area
Purchase History
| Date | Type | Sale Price | Title Company |
|---|---|---|---|
| Warranty Deed | $275,000 | None Available | |
| Warranty Deed | $275,000 | None Available | |
| Warranty Deed | $178,000 | None Available | |
| Warranty Deed | $178,000 | None Available | |
| Warranty Deed | $178,000 | None Available | |
| Deed | $5,800 | -- |
Mortgage History
| Date | Status | Loan Amount | Loan Type |
|---|---|---|---|
| Open | $233,750 | Purchase Money Mortgage | |
| Closed | $233,750 | Purchase Money Mortgage | |
| Previous Owner | $57,000 | No Value Available | |
| Previous Owner | $48,000 | No Value Available | |
| Previous Owner | $60,000 | No Value Available | |
| Previous Owner | $52,000 | No Value Available |
Property History
| Date | Event | Price | Change | Sq Ft Price |
|---|---|---|---|---|
| 01/25/2025 01/25/25 | Pending | -- | -- | -- |
| 01/24/2025 01/24/25 | Sold | $275,000 | +10.0% | $226 / Sq Ft |
| 12/09/2024 12/09/24 | For Sale | $249,900 | +40.4% | $206 / Sq Ft |
| 10/18/2024 10/18/24 | Sold | $178,000 | +1.7% | $146 / Sq Ft |
| 09/28/2024 09/28/24 | Pending | -- | -- | -- |
| 09/24/2024 09/24/24 | For Sale | $175,000 | -- | $144 / Sq Ft |
Tax History Compared to Growth
Tax History
| Year | Tax Paid | Tax Assessment Tax Assessment Total Assessment is a certain percentage of the fair market value that is determined by local assessors to be the total taxable value of land and additions on the property. | Land | Improvement |
|---|---|---|---|---|
| 2024 | $5,015 | $101,430 | $15,120 | $86,310 |
| 2023 | $5,496 | $101,430 | $15,120 | $86,310 |
| 2022 | $3,539 | $58,770 | $15,100 | $43,670 |
| 2021 | $3,539 | $58,770 | $15,100 | $43,670 |
| 2020 | $3,539 | $58,770 | $15,100 | $43,670 |
| 2019 | $3,539 | $58,770 | $15,100 | $43,670 |
| 2018 | $3,539 | $58,770 | $15,100 | $43,670 |
| 2017 | $3,910 | $64,940 | $15,110 | $49,830 |
| 2016 | $3,910 | $64,940 | $15,110 | $49,830 |
| 2015 | $3,781 | $64,940 | $15,110 | $49,830 |
| 2014 | $3,781 | $64,940 | $15,110 | $49,830 |
Agents Affiliated with this Home
-
Sheryl Abelson

Seller's Agent in 2025
Sheryl Abelson
Compass Connecticut, LLC
(203) 512-1373
2 in this area
75 Total Sales
-
Patty Wagner

Seller Co-Listing Agent in 2025
Patty Wagner
Compass Connecticut, LLC
(914) 391-4760
2 in this area
132 Total Sales
-
Kimberly Camella Roy

Buyer's Agent in 2025
Kimberly Camella Roy
RE/MAX
(203) 521-1844
1 in this area
102 Total Sales
-
Corey Koeller

Seller's Agent in 2024
Corey Koeller
Eagle Eye Realty PLLC
(860) 418-9568
7 in this area
35 Total Sales
Map
Source: SmartMLS
MLS Number: 24048662
APN: WATE-000301-000364-000060
- 6 Lampson St
- 0 Munson Ave Unit 24071530
- 531 Meriden Rd Unit 2
- 130 Woodtick Rd
- 17 Radcliffe Ave
- 260 Capitol Ave
- 109 Courtland Ave
- 49 Radcliffe Ave
- 51 Sunbeam Ave
- 55 Bronx Ave
- 324 Capitol Ave
- 333 Capitol Ave
- 253 Frost Rd
- 28 Maplerow Ave
- 52 Glenbrook Ave
- 243 Courtland Ave
- 28 Oldham Ave
- 143 Beth Ln
- 635 Woodtick Rd
- 146 Beth Ln
