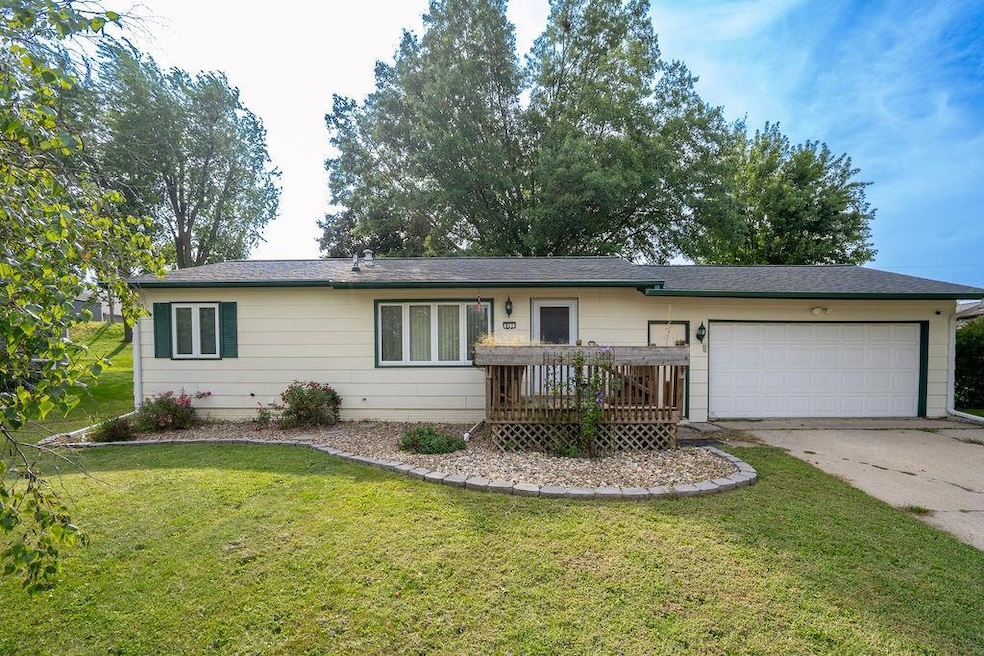611 Garland Dr Marshalltown, IA 50158
Estimated payment $1,127/month
Highlights
- Ranch Style House
- Forced Air Heating and Cooling System
- Carpet
- No HOA
About This Home
Welcome home to this beautifully updated 3-bedroom ranch, perfectly nestled on a generous lot with a fully privacy-fenced backyard. Featuring an open and inviting floor plan, this move-in ready home boasts a bright and modern kitchen, updated bathroom, and stylish finishes throughout. Enjoy the versatility of a finished basement, ideal for a family room, home office, gym, or guest space. The attached 2-car garage offers ample storage and convenience. Step outside to your own private retreat, complete with a large yard perfect for entertaining, pets, or play. Whether you're hosting summer barbecues or relaxing in the quiet comfort of your fenced-in space, this home has it all. Don't miss this one, schedule your showing today!
Home Details
Home Type
- Single Family
Est. Annual Taxes
- $2,152
Year Built
- Built in 1967
Home Design
- Ranch Style House
- Block Foundation
- Asphalt Shingled Roof
Interior Spaces
- 936 Sq Ft Home
- Carpet
- Stove
- Basement
Bedrooms and Bathrooms
- 3 Main Level Bedrooms
- 1 Full Bathroom
Additional Features
- 10,010 Sq Ft Lot
- Forced Air Heating and Cooling System
Community Details
- No Home Owners Association
Listing and Financial Details
- Assessor Parcel Number 841833328002
Map
Home Values in the Area
Average Home Value in this Area
Tax History
| Year | Tax Paid | Tax Assessment Tax Assessment Total Assessment is a certain percentage of the fair market value that is determined by local assessors to be the total taxable value of land and additions on the property. | Land | Improvement |
|---|---|---|---|---|
| 2024 | $2,152 | $111,390 | $22,500 | $88,890 |
| 2023 | $2,346 | $111,390 | $22,500 | $88,890 |
| 2022 | $2,374 | $104,790 | $15,500 | $89,290 |
| 2021 | $2,306 | $104,790 | $15,500 | $89,290 |
| 2020 | $2,307 | $97,870 | $15,500 | $82,370 |
Property History
| Date | Event | Price | Change | Sq Ft Price |
|---|---|---|---|---|
| 09/11/2025 09/11/25 | Pending | -- | -- | -- |
| 09/05/2025 09/05/25 | For Sale | $178,000 | +52.4% | $190 / Sq Ft |
| 03/09/2020 03/09/20 | Sold | $116,825 | -4.2% | $125 / Sq Ft |
| 01/28/2020 01/28/20 | Pending | -- | -- | -- |
| 12/09/2019 12/09/19 | For Sale | $122,000 | +14.0% | $130 / Sq Ft |
| 08/14/2015 08/14/15 | Sold | $107,000 | -3.2% | -- |
| 07/11/2015 07/11/15 | Pending | -- | -- | -- |
| 06/26/2015 06/26/15 | For Sale | $110,500 | -- | -- |
Purchase History
| Date | Type | Sale Price | Title Company |
|---|---|---|---|
| Warranty Deed | $117,000 | None Available | |
| Warranty Deed | $107,000 | None Available |
Mortgage History
| Date | Status | Loan Amount | Loan Type |
|---|---|---|---|
| Open | $119,511 | VA | |
| Previous Owner | $85,600 | New Conventional |
Source: Des Moines Area Association of REALTORS®
MLS Number: 725726
APN: 8418-33-328-002
- 2517 Reyclif Dr
- 2502 Reyclif Dr
- 2508 W Lincoln Way
- 1007 E Southridge Rd
- 2506 Fremont St
- 1608 W Lincoln Way
- 111 N 22nd St
- 502 Brentwood Rd
- 1518 W Main St
- 1511 W State St
- 1312 W Church St
- 1213 W Anson St
- 1501 Summit St
- 310 Sugar Plum Place
- 112 N 14th St
- 1516 Kalsem Blvd
- 108 S 12th St
- 1204 S 12th St Unit 4
- 1204 S 12th St Unit 3
- 1204 S 12th St Unit 5







