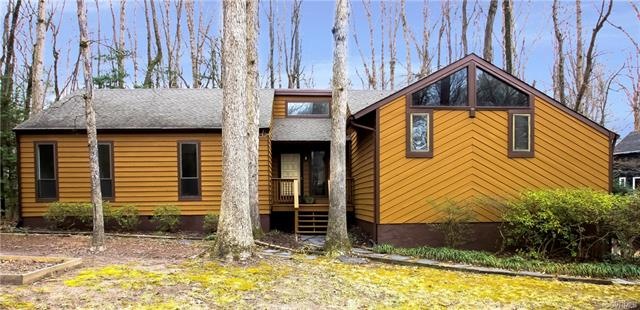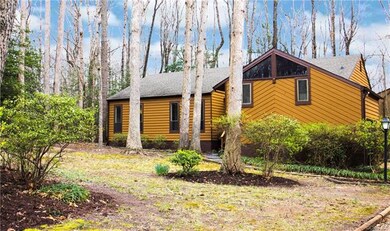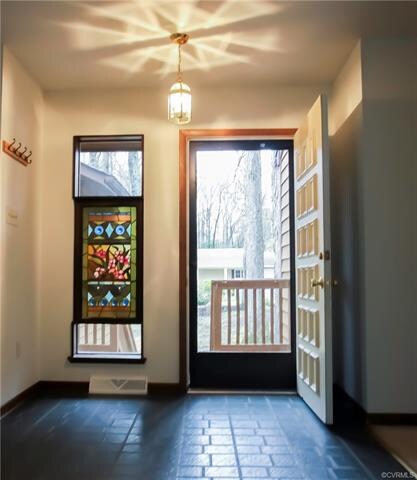
611 Greencastle Rd North Chesterfield, VA 23236
South Richmond NeighborhoodHighlights
- Deck
- Cathedral Ceiling
- Granite Countertops
- Contemporary Architecture
- Loft
- Screened Porch
About This Home
As of May 2020Updated contemporary style ranch home, with side entry garage. Move-in ready! On entry you will be greeted by an adorable stained glass window as you step into the Great Room with soaring vaulted ceilings, wood burning fireplace, and a beautiful built in bookcase. New laminate flooring flows through the Great Room into the newly renovated open kitchen which boasts beautiful granite counter tops, a breakfast bar, new stainless steel appliances, and tons of cabinets. Through the kitchen you will find a secluded loft space perfect for an office, workout room, or crafting space. Spacious master bedroom has two large closets, ceiling fan, and full master bath with newly tiled floors and large vanity with double sink. There are also two other large bedrooms, as well as another newly tiled full bath in the hallway. All new paint inside and out! Enjoy the evenings out back relaxing on the screened in porch, or hanging out by the fire pit in the fenced backyard. *New roof in 2017, new laminate floors in kitchen and great room, new water heater, new paint inside and out, new granite countertops, new stainless steel appliances all done this year, seller to provide one year home warranty*
Last Agent to Sell the Property
Assist2Sell Buyers and Sellers License #0225245451 Listed on: 03/22/2020
Home Details
Home Type
- Single Family
Est. Annual Taxes
- $1,860
Year Built
- Built in 1979
Lot Details
- 0.4 Acre Lot
- Privacy Fence
- Back Yard Fenced
- Zoning described as R7
Parking
- 1 Car Attached Garage
- Off-Street Parking
Home Design
- Contemporary Architecture
- Frame Construction
- Composition Roof
- Cedar
Interior Spaces
- 1,692 Sq Ft Home
- 1-Story Property
- Built-In Features
- Bookcases
- Cathedral Ceiling
- Ceiling Fan
- Wood Burning Fireplace
- Fireplace Features Masonry
- Leaded Glass Windows
- Dining Area
- Loft
- Screened Porch
- Crawl Space
- Washer and Dryer Hookup
Kitchen
- Induction Cooktop
- Dishwasher
- Granite Countertops
- Disposal
Flooring
- Carpet
- Laminate
Bedrooms and Bathrooms
- 3 Bedrooms
- 2 Full Bathrooms
Outdoor Features
- Deck
Schools
- Reams Elementary School
- Providence Middle School
- Monacan High School
Utilities
- Cooling Available
- Heat Pump System
- Water Heater
Community Details
- Scottingham Subdivision
Listing and Financial Details
- Tax Lot 12
- Assessor Parcel Number 755-70-27-15-300-000
Ownership History
Purchase Details
Home Financials for this Owner
Home Financials are based on the most recent Mortgage that was taken out on this home.Purchase Details
Home Financials for this Owner
Home Financials are based on the most recent Mortgage that was taken out on this home.Similar Homes in the area
Home Values in the Area
Average Home Value in this Area
Purchase History
| Date | Type | Sale Price | Title Company |
|---|---|---|---|
| Warranty Deed | $237,950 | First Title & Escrow Inc | |
| Warranty Deed | $170,000 | -- |
Mortgage History
| Date | Status | Loan Amount | Loan Type |
|---|---|---|---|
| Open | $248,948 | New Conventional | |
| Closed | $8,328 | Stand Alone Second | |
| Closed | $233,639 | FHA | |
| Previous Owner | $156,335 | New Conventional |
Property History
| Date | Event | Price | Change | Sq Ft Price |
|---|---|---|---|---|
| 05/04/2020 05/04/20 | Sold | $237,950 | +1.3% | $141 / Sq Ft |
| 04/02/2020 04/02/20 | Pending | -- | -- | -- |
| 03/31/2020 03/31/20 | Price Changed | $234,950 | -2.1% | $139 / Sq Ft |
| 03/22/2020 03/22/20 | For Sale | $239,950 | +41.1% | $142 / Sq Ft |
| 09/23/2014 09/23/14 | Sold | $170,000 | -2.8% | $99 / Sq Ft |
| 08/07/2014 08/07/14 | Pending | -- | -- | -- |
| 07/15/2014 07/15/14 | For Sale | $174,950 | -- | $102 / Sq Ft |
Tax History Compared to Growth
Tax History
| Year | Tax Paid | Tax Assessment Tax Assessment Total Assessment is a certain percentage of the fair market value that is determined by local assessors to be the total taxable value of land and additions on the property. | Land | Improvement |
|---|---|---|---|---|
| 2025 | $2,978 | $331,800 | $69,000 | $262,800 |
| 2024 | $2,978 | $305,300 | $64,000 | $241,300 |
| 2023 | $2,482 | $272,800 | $62,000 | $210,800 |
| 2022 | $2,420 | $263,000 | $57,000 | $206,000 |
| 2021 | $2,206 | $229,600 | $52,000 | $177,600 |
| 2020 | $2,039 | $214,600 | $49,000 | $165,600 |
| 2019 | $1,949 | $205,200 | $47,000 | $158,200 |
| 2018 | $1,836 | $195,800 | $47,000 | $148,800 |
| 2017 | $1,762 | $178,300 | $47,000 | $131,300 |
| 2016 | $1,664 | $173,300 | $47,000 | $126,300 |
| 2015 | $1,635 | $167,700 | $45,000 | $122,700 |
| 2014 | $531 | $166,000 | $45,000 | $121,000 |
Agents Affiliated with this Home
-
C
Seller's Agent in 2020
Cynthia Hios
Assist2Sell Buyers and Sellers
-
Jasmine Booker

Buyer's Agent in 2020
Jasmine Booker
Timeless Realty Company
(804) 215-8777
3 in this area
112 Total Sales
-
Jimmy Benson

Seller's Agent in 2014
Jimmy Benson
Shaheen Ruth Martin & Fonville
(804) 399-4916
7 in this area
197 Total Sales
-
Ross Darling
R
Buyer's Agent in 2014
Ross Darling
Long & Foster
25 Total Sales
Map
Source: Central Virginia Regional MLS
MLS Number: 2009150
APN: 755-70-27-15-300-000
- 8431 Scottingham Dr
- 8512 Scottingham Ct
- 8418 Scottingham Ct
- 510 Jade Rd
- 9209 Groomfield Rd
- 1205 Providence Knoll Dr
- 110 Carbe Ct
- 225 Philray Rd
- 9120 Pepperidge Rd
- 8812 Bethany Creek Ave
- 1342 Bethany Creek Ave
- 8105 Tillers Ridge Ct
- 225 S Arch Rd
- 8743 Bethany Creek Ave
- 8843 Providence Knoll Mews
- 8612 Bethany Creek Ave
- 1237 Elmart Ln
- 7925 Clovertree Ct
- 1441 Elmart Ln
- 9225 Redington Dr






