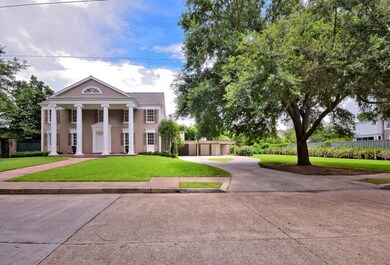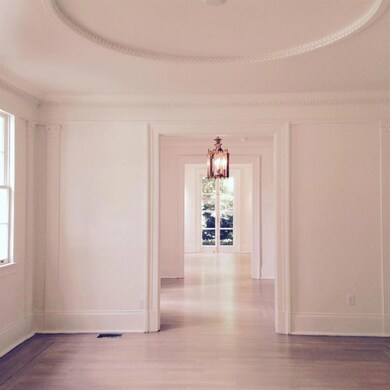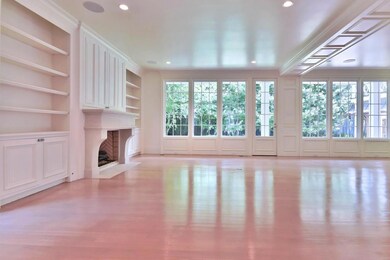
611 Hector Ave Metairie, LA 70005
Old Metairie NeighborhoodHighlights
- Greenhouse
- Colonial Architecture
- Covered patio or porch
- Metairie Academy For Advanced Studies Rated A-
- Pond
- Stainless Steel Appliances
About This Home
As of November 2020Met Club Gdns home on estate-sized grounds! Renovated with extra sq ft. All bedrooms have own bath. All baths are marble. Master suite has separate his/her dressing areas & baths. Formal living & dining rooms, open floor plan in back. Fab playroom or guest quarters, top of the line kitchen, beautiful millwork, finished 3rd fl with 1/2 bath, great covered outside porch, formal garden "rooms" include courtyard w/pond & parterre. Privacy with 3-story high holly trees. Extra side lot. Gas generator. Come see!
Last Agent to Sell the Property
RE/MAX N.O. Properties License #000020256 Listed on: 06/11/2015

Home Details
Home Type
- Single Family
Est. Annual Taxes
- $1,269
Year Built
- Built in 2015
Lot Details
- Lot Dimensions are 160x120
- Fenced
- Oversized Lot
- Sprinkler System
- Property is in excellent condition
HOA Fees
- $67 Monthly HOA Fees
Parking
- 3 Car Attached Garage
Home Design
- Colonial Architecture
- Cosmetic Repairs Needed
- Raised Foundation
- Asphalt Shingled Roof
- Slate Roof
- Synthetic Roof
- Wood Siding
Interior Spaces
- 5,800 Sq Ft Home
- Property has 3 Levels
- Wet Bar
- Wired For Sound
- Wood Burning Fireplace
- Gas Fireplace
- Home Security System
Kitchen
- Butlers Pantry
- Oven
- Cooktop
- Ice Maker
- Dishwasher
- Stainless Steel Appliances
- Disposal
Bedrooms and Bathrooms
- 6 Bedrooms
Laundry
- Dryer
- Washer
Eco-Friendly Details
- Energy-Efficient HVAC
- Energy-Efficient Insulation
- Air Purifier
Outdoor Features
- Pond
- Balcony
- Courtyard
- Covered patio or porch
- Greenhouse
Utilities
- Air Filtration System
- Dehumidifier
- Multiple cooling system units
- Central Air
- Heating Available
Additional Features
- Handicap Accessible
- City Lot
Community Details
- Met Club Gardens Subdivision
Listing and Financial Details
- Assessor Parcel Number 70005611HectorAV
Ownership History
Purchase Details
Purchase Details
Home Financials for this Owner
Home Financials are based on the most recent Mortgage that was taken out on this home.Purchase Details
Home Financials for this Owner
Home Financials are based on the most recent Mortgage that was taken out on this home.Purchase Details
Purchase Details
Purchase Details
Similar Homes in the area
Home Values in the Area
Average Home Value in this Area
Purchase History
| Date | Type | Sale Price | Title Company |
|---|---|---|---|
| Deed | $420,000 | None Listed On Document | |
| Cash Sale Deed | $2,125,000 | None Available | |
| Warranty Deed | $2,100,000 | None Available | |
| Warranty Deed | $1,600,000 | -- | |
| Deed | -- | -- | |
| Warranty Deed | $1,700,000 | -- |
Mortgage History
| Date | Status | Loan Amount | Loan Type |
|---|---|---|---|
| Previous Owner | $1,000,000 | Future Advance Clause Open End Mortgage | |
| Previous Owner | $1,430,000 | Adjustable Rate Mortgage/ARM | |
| Previous Owner | $550,000 | Future Advance Clause Open End Mortgage | |
| Previous Owner | $1,470,000 | New Conventional | |
| Previous Owner | $237,300 | Future Advance Clause Open End Mortgage | |
| Previous Owner | $1,658,979 | Future Advance Clause Open End Mortgage |
Property History
| Date | Event | Price | Change | Sq Ft Price |
|---|---|---|---|---|
| 11/06/2020 11/06/20 | Sold | -- | -- | -- |
| 10/07/2020 10/07/20 | Pending | -- | -- | -- |
| 06/01/2020 06/01/20 | For Sale | $2,690,000 | -3.9% | $458 / Sq Ft |
| 11/20/2015 11/20/15 | Sold | -- | -- | -- |
| 10/21/2015 10/21/15 | Pending | -- | -- | -- |
| 06/11/2015 06/11/15 | For Sale | $2,800,000 | -- | $483 / Sq Ft |
Tax History Compared to Growth
Tax History
| Year | Tax Paid | Tax Assessment Tax Assessment Total Assessment is a certain percentage of the fair market value that is determined by local assessors to be the total taxable value of land and additions on the property. | Land | Improvement |
|---|---|---|---|---|
| 2024 | $1,269 | $214,500 | $90,000 | $124,500 |
| 2023 | $28,734 | $212,500 | $72,000 | $140,500 |
| 2022 | $28,003 | $212,500 | $72,000 | $140,500 |
| 2021 | $25,285 | $212,500 | $72,000 | $140,500 |
| 2020 | $25,105 | $212,500 | $72,000 | $140,500 |
| 2019 | $25,505 | $210,000 | $57,600 | $152,400 |
| 2018 | $23,814 | $210,000 | $57,600 | $152,400 |
| 2017 | $23,814 | $210,000 | $57,600 | $152,400 |
| 2016 | $23,352 | $210,000 | $57,600 | $152,400 |
| 2015 | $10,826 | $165,000 | $57,600 | $107,400 |
| 2014 | $10,826 | $160,000 | $57,600 | $102,400 |
Agents Affiliated with this Home
-
Eleanor Farnsworth
E
Seller's Agent in 2020
Eleanor Farnsworth
LATTER & BLUM
(504) 891-1142
4 in this area
75 Total Sales
-
Megan Nelson

Seller's Agent in 2015
Megan Nelson
RE/MAX
(504) 957-4497
28 in this area
41 Total Sales
-
Eileen Wallen
E
Buyer's Agent in 2015
Eileen Wallen
CBTEC MAGAZINE
4 in this area
12 Total Sales
Map
Source: ROAM MLS
MLS Number: 2015907
APN: 0810002471






