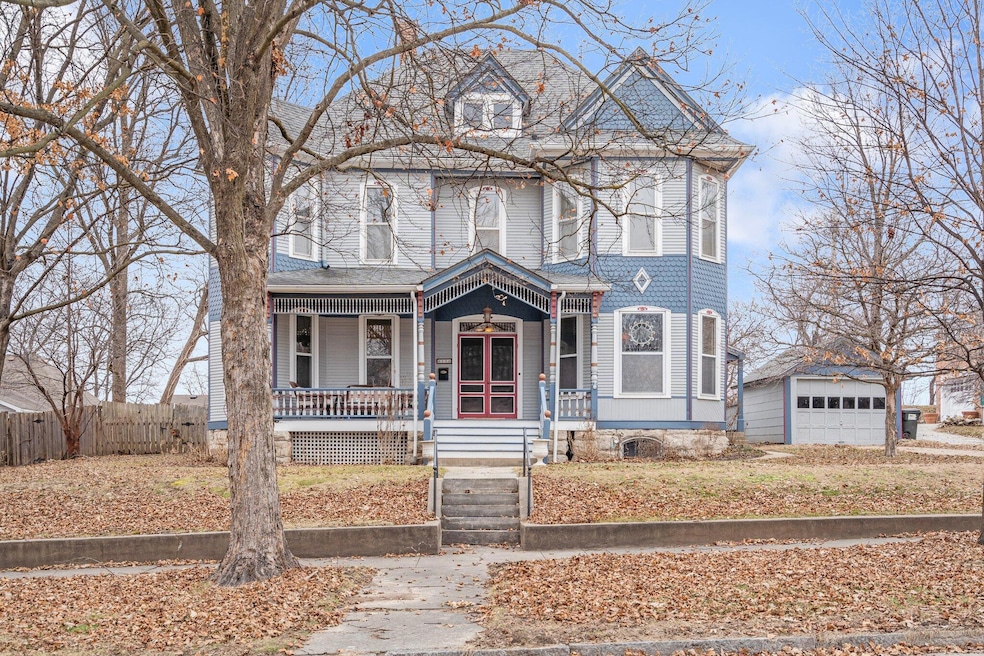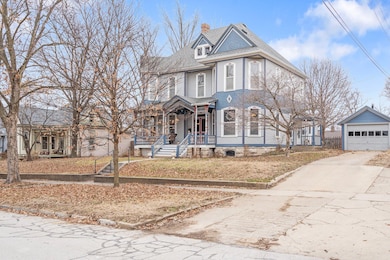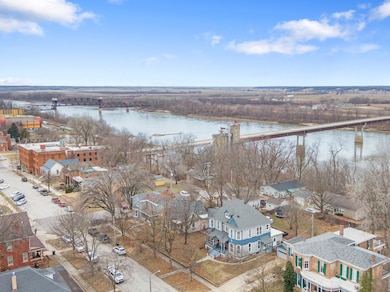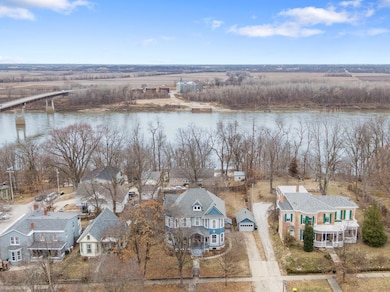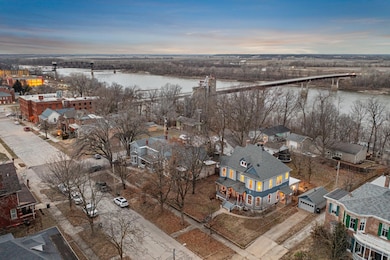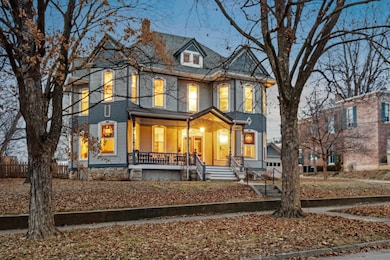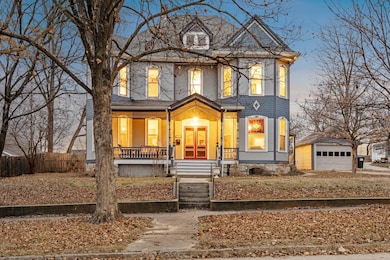
611 High St Boonville, MO 65233
Estimated payment $1,996/month
Highlights
- Deck
- Victorian Architecture
- No HOA
- Wood Flooring
- Granite Countertops
- Covered patio or porch
About This Home
Step into history with this stunning 1890 home, originally built for local saloon owner Charles Hoffmeister. Sitting on the historic High Street in downtown Boonville, this 4-bedroom, 2-bath gem is just moments from the iconic Hotel Frederick and the scenic Katy Trail. From the inviting covered front porch to the double-door entrance, charm fills every corner. Oak floors run throughout most of the home, complementing three ornate (non-functional) fireplaces w/ unique English tile. The newly remodeled kitchen features granite countertops and stainless appliances, while updated bathrooms add modern comfort. Enjoy your morning coffee in the sunroom overlooking the Missouri River or entertain guests in the beautifully fenced backyard with a firepit.**Showings to begin Tuesday, Feb 18th***
Home Details
Home Type
- Single Family
Est. Annual Taxes
- $1,900
Year Built
- Built in 1890
Lot Details
- Lot Dimensions are 157.5 x 90
- Back Yard Fenced
- Zoning described as R-S Single Family Residential
Parking
- 1 Car Detached Garage
- Driveway
Home Design
- Victorian Architecture
- Stone Foundation
- Architectural Shingle Roof
- Radon Mitigation System
Interior Spaces
- 3,382 Sq Ft Home
- 2-Story Property
- Paddle Fans
- Family Room with Fireplace
- Living Room with Fireplace
- Formal Dining Room
- Unfinished Basement
- Interior Basement Entry
- Fire and Smoke Detector
- Washer and Dryer Hookup
Kitchen
- Electric Range
- Dishwasher
- Granite Countertops
- Disposal
Flooring
- Wood
- Ceramic Tile
Bedrooms and Bathrooms
- 4 Bedrooms
- Walk-In Closet
- Bathroom on Main Level
- 2 Full Bathrooms
- Bathtub with Shower
Outdoor Features
- Balcony
- Deck
- Covered patio or porch
Schools
- Boonville Elementary And Middle School
- Boonville High School
Utilities
- Forced Air Heating and Cooling System
- Heating System Uses Natural Gas
- Cable TV Available
Community Details
- No Home Owners Association
- Boonville Subdivision
Listing and Financial Details
- Assessor Parcel Number 057026004011008000
Map
Home Values in the Area
Average Home Value in this Area
Tax History
| Year | Tax Paid | Tax Assessment Tax Assessment Total Assessment is a certain percentage of the fair market value that is determined by local assessors to be the total taxable value of land and additions on the property. | Land | Improvement |
|---|---|---|---|---|
| 2024 | $1,900 | $28,100 | $0 | $0 |
| 2023 | $1,900 | $28,100 | $0 | $0 |
| 2022 | $1,747 | $25,950 | $0 | $0 |
| 2021 | $1,716 | $25,590 | $0 | $0 |
| 2020 | $1,643 | $24,320 | $0 | $0 |
| 2019 | $1,621 | $24,170 | $0 | $24,170 |
| 2018 | $1,402 | $24,170 | $0 | $24,170 |
| 2017 | $1,432 | $22,380 | $0 | $22,380 |
| 2016 | -- | $22,380 | $0 | $0 |
| 2015 | -- | $22,380 | $0 | $0 |
| 2011 | -- | $22,380 | $0 | $0 |
Property History
| Date | Event | Price | Change | Sq Ft Price |
|---|---|---|---|---|
| 06/03/2025 06/03/25 | Price Changed | $329,000 | -1.5% | $97 / Sq Ft |
| 04/17/2025 04/17/25 | Price Changed | $334,000 | -1.5% | $99 / Sq Ft |
| 03/12/2025 03/12/25 | Price Changed | $339,000 | -2.9% | $100 / Sq Ft |
| 02/18/2025 02/18/25 | For Sale | $349,000 | +10.8% | $103 / Sq Ft |
| 06/15/2021 06/15/21 | Sold | -- | -- | -- |
| 04/05/2021 04/05/21 | Pending | -- | -- | -- |
| 04/01/2021 04/01/21 | For Sale | $315,000 | -- | $106 / Sq Ft |
Purchase History
| Date | Type | Sale Price | Title Company |
|---|---|---|---|
| Warranty Deed | $404,320 | None Listed On Document |
Mortgage History
| Date | Status | Loan Amount | Loan Type |
|---|---|---|---|
| Open | $304,000 | New Conventional |
Similar Homes in Boonville, MO
Source: Columbia Board of REALTORS®
MLS Number: 424978
APN: 05-7.0-26-004-011-008.000
