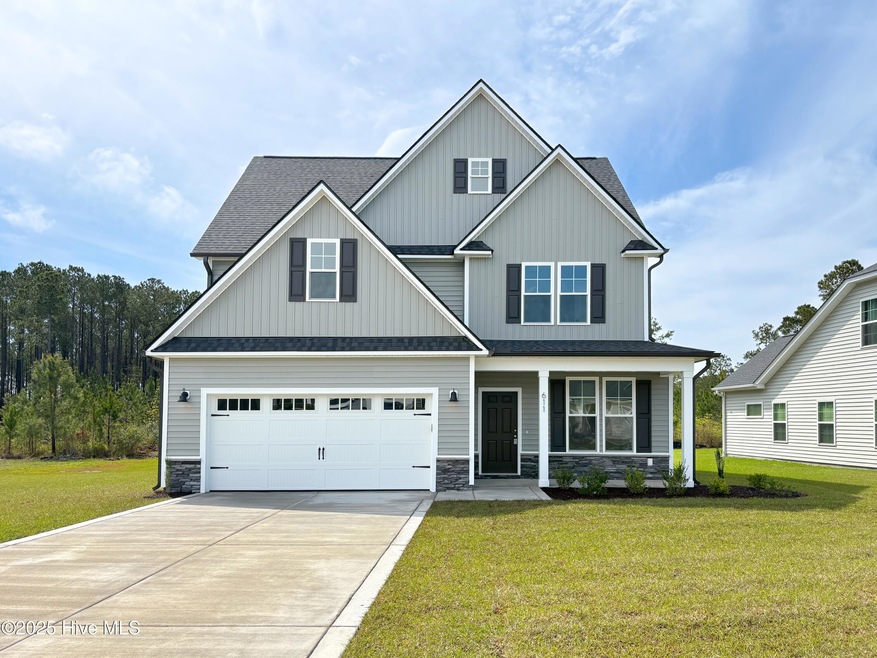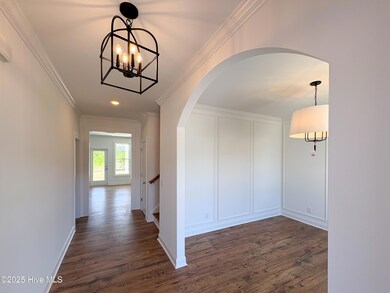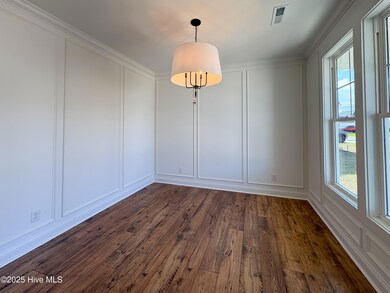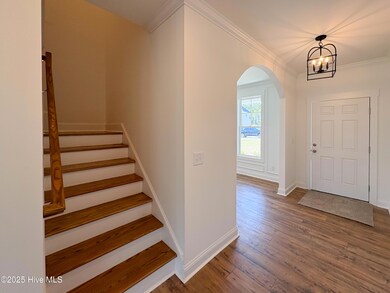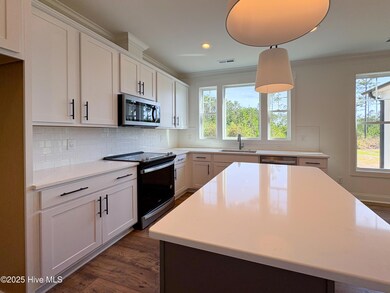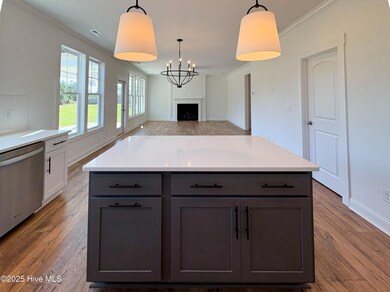
611 High Tide Dr Sneads Ferry, NC 28460
Highlights
- 1 Fireplace
- Covered patio or porch
- Kitchen Island
- Community Pool
- Resident Manager or Management On Site
- Combination Dining and Living Room
About This Home
As of April 2025Welcome to the Aster! This lovely 4 bedroom, 2.5 bath home is waiting for YOU. Step in from the covered front porch into the foyer. To one side, there is a great Flex space just perfect for a home office, study, reading room or anything you can imagine. Continue in to the sprawling living area with a cozy fireplace encompassing a dining area and the gorgeous kitchen complete with an island, a pantry, Quartz countertops, and plenty of cabinet space. Walk outside from here and enjoy your covered back patio and beautiful back yard. A half bath and a 2 car garage round out the first floor. Up the wood treaded stairs, you will find a fantastic primary suite boasting an en suite bath with a dual sink vanity, a separate tub from the fully tiled walk in shower, and a large walk in closet. The other 3 bedrooms upstairs are all nicely sized and share another full bath. One of the bedrooms even has an attached flex space! The laundry room is upstairs as well for your convenience. *Buyer to verify schools. Builder reserves the right to alter floor plan, specifications and features. Similar photos, videos, and cut sheets are for the purpose of floor plan layout only. Similar photos and videos may include upgrades and/or features and selections that are no longer available and may not be included in your specific home. Included features vary from community to community. Buyers or Buyers Agents should confirm included features with the listing agent and view the included features sheet for the development before presenting an offer. No changes to selections may be made to home at this time.
Last Agent to Sell the Property
Courtney Carter Homes, LLC License #219882 Listed on: 01/24/2025
Home Details
Home Type
- Single Family
Est. Annual Taxes
- $367
Year Built
- Built in 2025
Lot Details
- 0.26 Acre Lot
- Lot Dimensions are 46.50x43.12x123.20x76.20x154.41
- Property is zoned R-15
HOA Fees
- $39 Monthly HOA Fees
Home Design
- Slab Foundation
- Wood Frame Construction
- Architectural Shingle Roof
- Vinyl Siding
- Stick Built Home
- Stone Veneer
Interior Spaces
- 2,215 Sq Ft Home
- 2-Story Property
- Ceiling Fan
- 1 Fireplace
- Combination Dining and Living Room
- Kitchen Island
Bedrooms and Bathrooms
- 4 Bedrooms
Parking
- 2 Car Attached Garage
- Driveway
Schools
- Coastal Elementary School
- Dixon Middle School
- Dixon High School
Additional Features
- Covered patio or porch
- Heat Pump System
Listing and Financial Details
- Tax Lot 131
- Assessor Parcel Number 747d-125
Community Details
Overview
- Master Insurance
- Cepco Association, Phone Number (910) 395-1500
- Oyster Landing Subdivision
- Maintained Community
Recreation
- Community Pool
Security
- Resident Manager or Management On Site
Ownership History
Purchase Details
Home Financials for this Owner
Home Financials are based on the most recent Mortgage that was taken out on this home.Similar Homes in Sneads Ferry, NC
Home Values in the Area
Average Home Value in this Area
Purchase History
| Date | Type | Sale Price | Title Company |
|---|---|---|---|
| Warranty Deed | $414,000 | None Listed On Document | |
| Warranty Deed | $414,000 | None Listed On Document |
Mortgage History
| Date | Status | Loan Amount | Loan Type |
|---|---|---|---|
| Open | $414,000 | New Conventional | |
| Closed | $414,000 | New Conventional |
Property History
| Date | Event | Price | Change | Sq Ft Price |
|---|---|---|---|---|
| 04/24/2025 04/24/25 | Sold | $414,000 | 0.0% | $187 / Sq Ft |
| 03/05/2025 03/05/25 | Pending | -- | -- | -- |
| 01/24/2025 01/24/25 | For Sale | $414,000 | -- | $187 / Sq Ft |
Tax History Compared to Growth
Tax History
| Year | Tax Paid | Tax Assessment Tax Assessment Total Assessment is a certain percentage of the fair market value that is determined by local assessors to be the total taxable value of land and additions on the property. | Land | Improvement |
|---|---|---|---|---|
| 2024 | $367 | $56,000 | $56,000 | $0 |
| 2023 | $367 | $56,000 | $56,000 | $0 |
| 2022 | $367 | $56,000 | $56,000 | $0 |
| 2021 | $282 | $40,000 | $40,000 | $0 |
| 2020 | $282 | $40,000 | $40,000 | $0 |
| 2019 | $0 | $0 | $0 | $0 |
Agents Affiliated with this Home
-
Courtney Carter

Seller's Agent in 2025
Courtney Carter
Courtney Carter Homes, LLC
(910) 526-5151
4 in this area
421 Total Sales
-
Nataly Romero
N
Buyer's Agent in 2025
Nataly Romero
MacDonald Realty Group
(512) 263-1394
2 in this area
52 Total Sales
-
Ulrika Freburg

Buyer Co-Listing Agent in 2025
Ulrika Freburg
MacDonald Realty Group
(308) 380-7305
2 in this area
99 Total Sales
Map
Source: Hive MLS
MLS Number: 100485707
APN: 164667
- 508 Saltworks Ln
- 213 Admiral Ct
- 502 Oyster Rock Ln
- 510 Oyster Rock Ln
- 528 Oyster Rock Ln
- 505 Oyster Rock Ln
- L3 Aqua Alley
- 1347 N Carolina 172
- 307 Old Folkstone Rd
- 408 Old Folkstone Rd
- 461 Old Folkstone Rd
- 356 Old Folkstone Rd
- 381 Winery Rd
- 336 Old Folkstone Rd
- 268 Old Folkstone Rd
- 0 Roadrunner Ln
- 302 Neuse Dr
- 246 Pilchers Branch Rd
- 39 Pilchers Branch Rd
- 39a Pilchers Branch Rd
