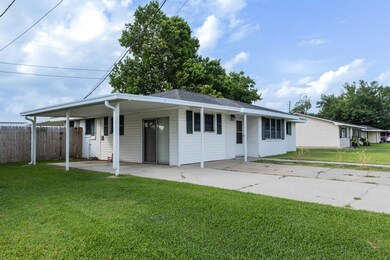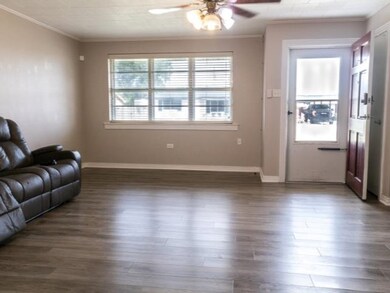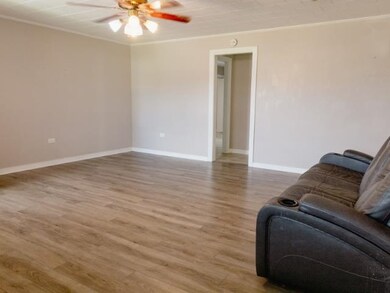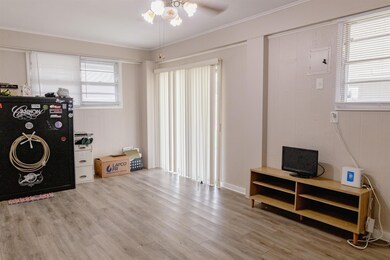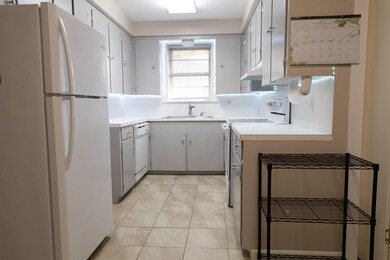Estimated payment $866/month
Highlights
- Traditional Architecture
- Porch
- Cooling Available
- Lisa Park Elementary School Rated A-
- Crown Molding
- Ceramic Tile Flooring
About This Home
Welcome to 611 Highland Dr. in Houma! This charming 3 bedroom, 1 bath home offers a great blend of comfort and practicality. Inside, you'll find a welcoming living room filled with natural light and neutral tones that make it easy to add your personal touch. Enjoy the comfort of the newly added, A/C-equipped den/4th bedroom with a sliding glass door entry from the carport and interior access from inside the home. The kitchen offers plenty of cabinet space and direct access to the oversized covered patio, perfect for cookouts, crawfish boils, or relaxing afternoons. All three bedrooms are nicely sized, and the centrally located bathroom offers easy access from each. Outside, the fully fenced backyard includes a 240 sqft workshop, giving you great space for hobbies, storage, or projects. The carport provides covered parking, and major systems have already been taken care of—the roof is only 4 years old, and the fridge, oven/range, HVAC, and water heater are all under 5 years old. Located near local parks and shopping, this move-in-ready home is a solid choice for anyone looking in the Houma area. Schedule your private tour today!
Home Details
Home Type
- Single Family
Est. Annual Taxes
- $292
Year Built
- Built in 1975
Lot Details
- 8,276 Sq Ft Lot
- Lot Dimensions are 70x120
- Property is Fully Fenced
- Wood Fence
Home Design
- Traditional Architecture
- Brick Exterior Construction
- Slab Foundation
- Vinyl Siding
Interior Spaces
- 1,525 Sq Ft Home
- 1-Story Property
- Crown Molding
- Ceiling Fan
- Fire and Smoke Detector
- Electric Dryer Hookup
Kitchen
- Electric Cooktop
- Dishwasher
Flooring
- Ceramic Tile
- Vinyl
Bedrooms and Bathrooms
- 4 Bedrooms
- 1 Full Bathroom
Parking
- 1 Parking Space
- Carport
Outdoor Features
- Outdoor Storage
- Porch
Utilities
- Cooling Available
- Heating Available
- Electric Water Heater
Community Details
- West Park Heights Subdivision
Map
Home Values in the Area
Average Home Value in this Area
Tax History
| Year | Tax Paid | Tax Assessment Tax Assessment Total Assessment is a certain percentage of the fair market value that is determined by local assessors to be the total taxable value of land and additions on the property. | Land | Improvement |
|---|---|---|---|---|
| 2024 | $292 | $10,550 | $2,250 | $8,300 |
| 2023 | $292 | $10,040 | $2,140 | $7,900 |
| 2022 | $237 | $10,040 | $2,140 | $7,900 |
| 2021 | $159 | $9,250 | $2,140 | $7,110 |
| 2020 | $865 | $10,040 | $2,140 | $7,900 |
| 2019 | $572 | $6,100 | $1,200 | $4,900 |
| 2018 | $0 | $6,100 | $1,200 | $4,900 |
| 2017 | $586 | $6,100 | $1,200 | $4,900 |
| 2015 | -- | $6,100 | $1,200 | $4,900 |
| 2014 | -- | $6,100 | $0 | $0 |
| 2013 | -- | $6,100 | $0 | $0 |
Property History
| Date | Event | Price | List to Sale | Price per Sq Ft |
|---|---|---|---|---|
| 10/24/2025 10/24/25 | Price Changed | $160,000 | -5.3% | $105 / Sq Ft |
| 08/29/2025 08/29/25 | Price Changed | $169,000 | -3.4% | $111 / Sq Ft |
| 07/21/2025 07/21/25 | Price Changed | $175,000 | -5.4% | $115 / Sq Ft |
| 06/16/2025 06/16/25 | For Sale | $185,000 | -- | $121 / Sq Ft |
Source: Bayou Board of REALTORS®
MLS Number: 2025011289
APN: 16879
- 385 Garden View Dr
- 708 Highland Dr
- 353 Monarch Dr
- 713 Highland Dr
- 339 Monarch Dr
- 335 Monarch Dr
- 509 Quickie Dr
- 515 Cascade Dr
- 526 S French Quarter Dr
- 109 Saxony Dr
- 140 Saxony Dr
- 119 Saxony Dr
- 304 Holiday Dr
- 314 Highland Dr
- 6856 Gail St
- 445 T Leigh Dr
- 318 Estate Dr
- 301 Highland Dr
- 226 Derusso St
- 220 Derusso St
- 1 Stones Throw Dr
- 209 N French Quarter Dr
- 6656 Linda St Unit B D
- 150 Shady Arbors Cir
- 302 Suthon Ave
- 320 Barataria Ave
- 122 Mall Cir
- 100 Belmere Luxury Ct
- 1826 Martin Luther King Blvd
- 100 Ansley Place Ct
- 100 Cameron Isles Ct
- 461 S Hollywood Rd
- 137 Synergy Center Blvd
- 1210 Roussell St
- 1803 Martin Luther King Blvd
- 707 Bayou Gardens Blvd
- 123 Louise St
- 1410 Saint Charles St
- 202 Denning Dr
- 5818 W Main St

