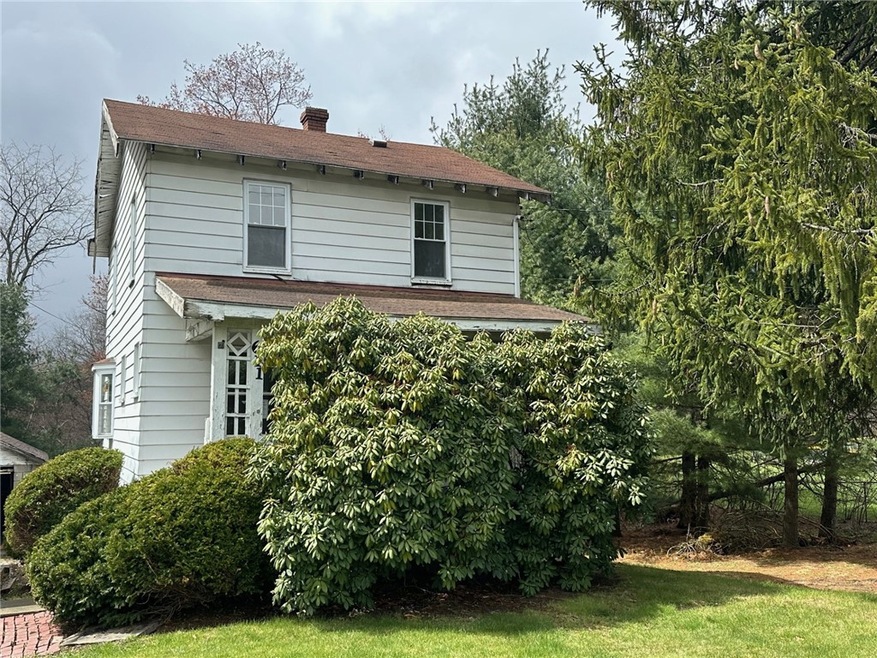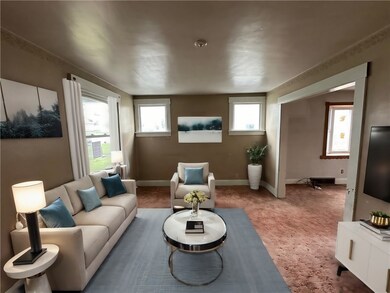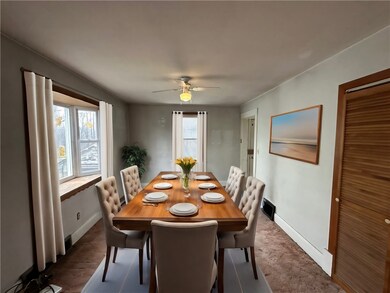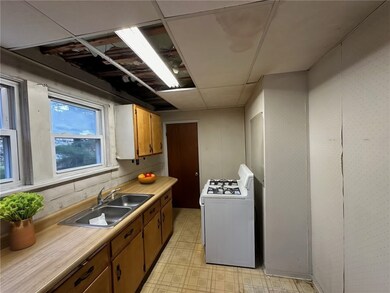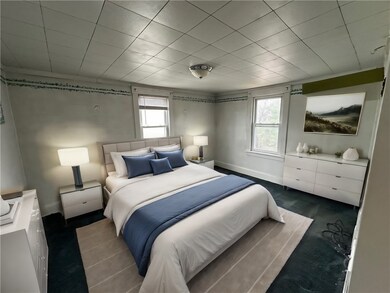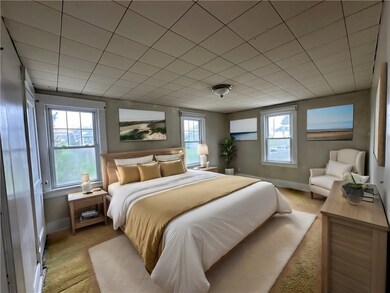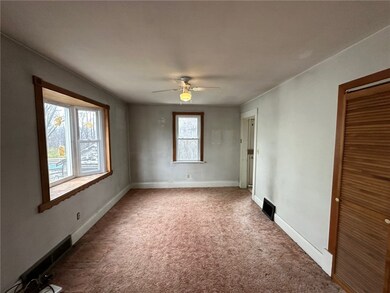
$80,000
- 3 Beds
- 1.5 Baths
- 1,496 Sq Ft
- 2007 Center Ave
- Beaver Falls, PA
3 Bedroom bungalow nestled on the slopes above Beaver Falls High School. Great lot with grape vines and luscious greens. Level entry and comfortable back porch. House needs work. Basement is finished with dry wall and flooring which greatly increases the square footage of the home. This is an entire 2nd living area in addition to the main floor. Incredible storage, level lot and walk out basement
Zachary Logan RE/MAX SELECT REALTY
