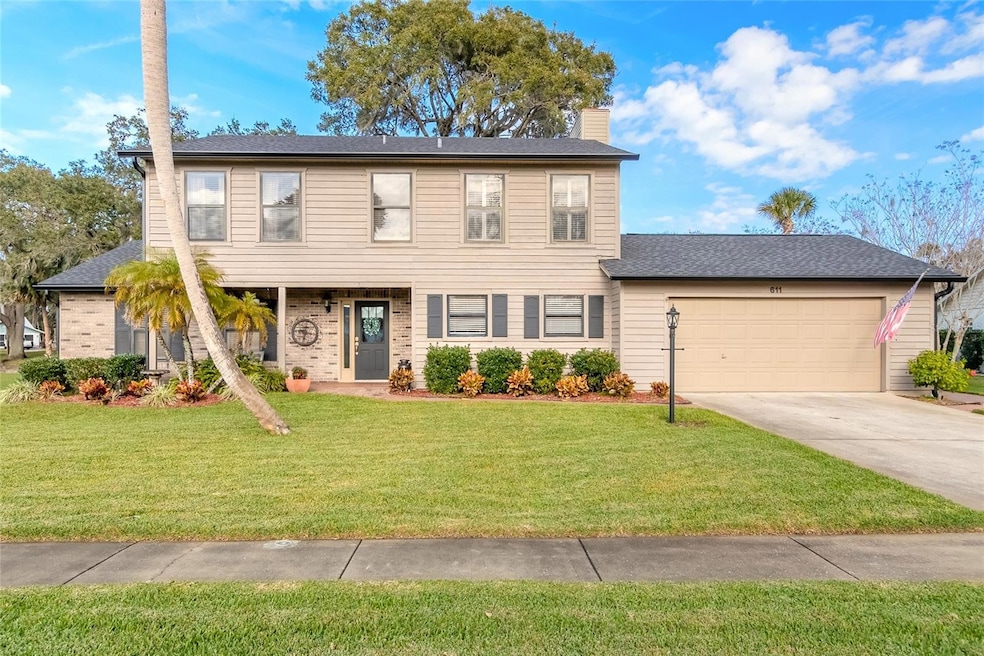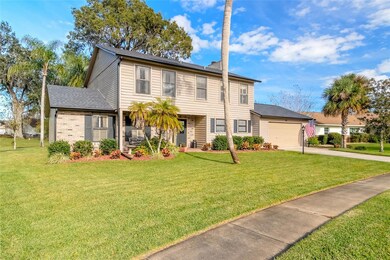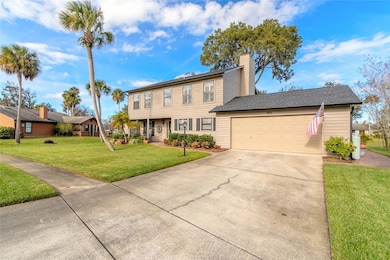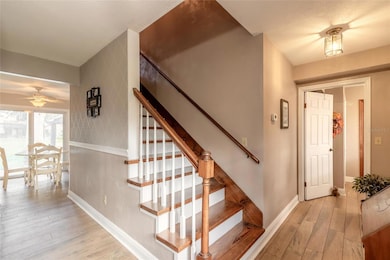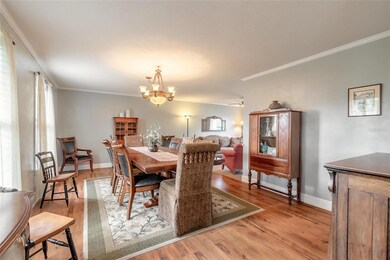
611 Ipswich Ln Port Orange, FL 32127
Foxboro NeighborhoodHighlights
- In Ground Pool
- Canal View
- No HOA
- Spruce Creek High School Rated A-
- Living Room with Fireplace
- Formal Dining Room
About This Home
As of July 2024Welcome to your dream home in the heart of Port Orange's Foxboro subdivision! This meticulously designed 4-bedroom haven boasts an inviting, screened-in inground pool, perfect for leisure and entertaining. With two spacious living rooms and dual dining areas, elegance and functionality harmonize effortlessly. All four bedrooms await upstairs for your utmost privacy. As a bonus, revel in the scenic backdrop as your property backs up to a serene canal, adding a touch of tranquility to your lifestyle. Experience the epitome of luxury living – seize this opportunity now!
Last Agent to Sell the Property
ADAMS, CAMERON & CO., REALTORS Brokerage Phone: 386-717-3445 License #3105735 Listed on: 01/09/2024
Home Details
Home Type
- Single Family
Est. Annual Taxes
- $1,955
Year Built
- Built in 1986
Lot Details
- 0.26 Acre Lot
- Southwest Facing Home
- Property is zoned 16R10SF
Parking
- 2 Car Attached Garage
- Ground Level Parking
- Driveway
- Off-Street Parking
Home Design
- Slab Foundation
- Wood Frame Construction
- Shingle Roof
Interior Spaces
- 2,204 Sq Ft Home
- 2-Story Property
- Ceiling Fan
- Gas Fireplace
- Living Room with Fireplace
- Formal Dining Room
- Canal Views
- Laundry in unit
Kitchen
- Range
- Microwave
Flooring
- Carpet
- Tile
- Vinyl
Bedrooms and Bathrooms
- 4 Bedrooms
- Primary Bedroom Upstairs
Outdoor Features
- In Ground Pool
- Enclosed patio or porch
Farming
- Drainage Canal
Utilities
- Central Heating and Cooling System
- Phone Available
- Cable TV Available
Community Details
- No Home Owners Association
- Foxboro Ph 11 Subdivision
Listing and Financial Details
- Visit Down Payment Resource Website
- Tax Lot 66
- Assessor Parcel Number 631612000660
Ownership History
Purchase Details
Home Financials for this Owner
Home Financials are based on the most recent Mortgage that was taken out on this home.Purchase Details
Purchase Details
Purchase Details
Similar Homes in Port Orange, FL
Home Values in the Area
Average Home Value in this Area
Purchase History
| Date | Type | Sale Price | Title Company |
|---|---|---|---|
| Warranty Deed | $445,000 | Lighthouse Title | |
| Warranty Deed | -- | -- | |
| Deed | $104,000 | -- | |
| Deed | $416,800 | -- |
Mortgage History
| Date | Status | Loan Amount | Loan Type |
|---|---|---|---|
| Open | $355,955 | New Conventional | |
| Previous Owner | $130,000 | Future Advance Clause Open End Mortgage | |
| Previous Owner | $40,000 | Unknown | |
| Previous Owner | $20,000 | Credit Line Revolving | |
| Previous Owner | $10,000 | Credit Line Revolving |
Property History
| Date | Event | Price | Change | Sq Ft Price |
|---|---|---|---|---|
| 07/11/2024 07/11/24 | Sold | $445,000 | 0.0% | $202 / Sq Ft |
| 05/22/2024 05/22/24 | Pending | -- | -- | -- |
| 05/20/2024 05/20/24 | For Sale | $445,000 | 0.0% | $202 / Sq Ft |
| 05/17/2024 05/17/24 | Off Market | $445,000 | -- | -- |
| 04/04/2024 04/04/24 | For Sale | $445,000 | 0.0% | $202 / Sq Ft |
| 03/20/2024 03/20/24 | Pending | -- | -- | -- |
| 02/21/2024 02/21/24 | Price Changed | $445,000 | -2.2% | $202 / Sq Ft |
| 01/09/2024 01/09/24 | For Sale | $455,000 | -- | $206 / Sq Ft |
Tax History Compared to Growth
Tax History
| Year | Tax Paid | Tax Assessment Tax Assessment Total Assessment is a certain percentage of the fair market value that is determined by local assessors to be the total taxable value of land and additions on the property. | Land | Improvement |
|---|---|---|---|---|
| 2025 | $2,036 | $343,842 | $73,656 | $270,186 |
| 2024 | $2,036 | $160,811 | -- | -- |
| 2023 | $2,036 | $156,128 | $0 | $0 |
| 2022 | $2,032 | $151,581 | $0 | $0 |
| 2021 | $2,068 | $147,166 | $0 | $0 |
| 2020 | $2,012 | $145,134 | $0 | $0 |
| 2019 | $1,942 | $141,871 | $0 | $0 |
| 2018 | $1,938 | $139,226 | $0 | $0 |
| 2017 | $1,939 | $136,362 | $0 | $0 |
| 2016 | $1,947 | $133,557 | $0 | $0 |
| 2015 | $2,003 | $132,629 | $0 | $0 |
| 2014 | $2,009 | $131,576 | $0 | $0 |
Agents Affiliated with this Home
-
Eric Zimmerman

Seller's Agent in 2024
Eric Zimmerman
ADAMS, CAMERON & CO., REALTORS
(386) 846-1515
1 in this area
249 Total Sales
-
Stellar Non-Member Agent
S
Buyer's Agent in 2024
Stellar Non-Member Agent
FL_MFRMLS
Map
Source: Stellar MLS
MLS Number: V4933987
APN: 6316-12-00-0660
- 779 Sandy Hill Cir
- 757 Hunt Club Trail
- 5583 Miles Dr
- 612 Moonpenny Cir
- 960 Tall Pine Dr
- 582 Moonpenny Cir
- 956 Tall Pine Dr
- 953 Sandle Wood Dr
- 949 Tall Pine Dr
- 953 Sand Crest Dr
- 906 Timberwood Dr
- 88 N Greenway Dr
- 804 Wildwood Cir
- 950 Sand Crest Dr
- 3960 Willow Trail Run Unit 45
- 3960 Willow Trail Run Unit 11
- 832 Wildwood Cir
- 5788 Devon St
- 159 Orchid Ln
- 2706 Oak Trail Run Unit 6
