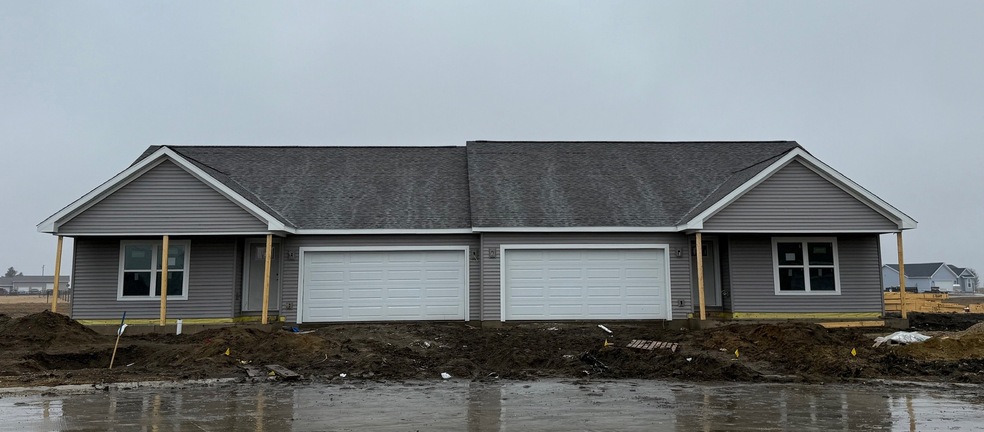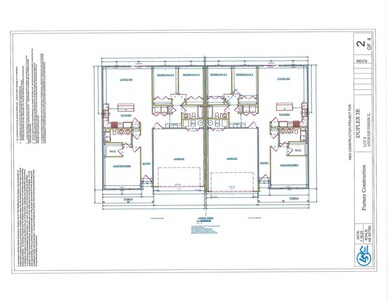
611 Jerin Ct Fisher, IL 61843
Estimated payment $1,610/month
Highlights
- New Construction
- Patio
- Forced Air Heating and Cooling System
- Cul-De-Sac
- Laundry Room
- Combination Dining and Living Room
About This Home
Heritage Estates West, NEW CONSTRUCTION is underway! In this 1-story Zero Lot-Line Residence on crawl, "THE WOODHAVEN" offers a split floor plan with 3 bedrooms, 2 bathrooms, eat-in kitchen w/island, living room, laundry room and patio slider leading out to a 12 x 12 concrete patio. The primary suite will not disappoint with dual vanity, walk-in shower and WIC. Approximately 1404SF, a 2-car attached garage, seeded yard and using highly desired 2 x 6 construction. Appliance allowance of 3000 given at closing. As construction progresses, interior and exterior photos will be attached to this listing to show the immense quality, beautiful features and attention to detail that will blow your mind! Enjoy small town living at its finest with eateries, small businesses, bank, USPS, gas station, community park and Fisher Schools. Construction projected at 120 days. *Picture on listing is representative of the 3BR duplex on another lot.
Townhouse Details
Home Type
- Townhome
Year Built
- Built in 2025 | New Construction
Lot Details
- Lot Dimensions are 30 x 154 x 95 x 120
- Cul-De-Sac
Parking
- 2 Car Garage
- Driveway
- Parking Included in Price
Home Design
- Half Duplex
- Asphalt Roof
Interior Spaces
- 1,404 Sq Ft Home
- 1-Story Property
- Family Room
- Combination Dining and Living Room
- Carpet
- Disposal
- Laundry Room
Bedrooms and Bathrooms
- 3 Bedrooms
- 3 Potential Bedrooms
- 2 Full Bathrooms
- Dual Sinks
Outdoor Features
- Patio
Schools
- Fisher Grade Elementary School
- Fisher Jr./Sr. High Middle School
- Fisher Jr./Sr. High School
Utilities
- Forced Air Heating and Cooling System
- Heating System Uses Natural Gas
Community Details
Overview
- 2 Units
Pet Policy
- Dogs and Cats Allowed
Map
Home Values in the Area
Average Home Value in this Area
Property History
| Date | Event | Price | Change | Sq Ft Price |
|---|---|---|---|---|
| 05/03/2025 05/03/25 | Pending | -- | -- | -- |
| 03/23/2025 03/23/25 | Price Changed | $244,900 | +0.8% | $174 / Sq Ft |
| 02/06/2025 02/06/25 | For Sale | $242,900 | -- | $173 / Sq Ft |
Similar Homes in Fisher, IL
Source: Midwest Real Estate Data (MRED)
MLS Number: 12285651
- 612 Jerin Ct
- 601 Jerin Dr
- 511 Jerin Dr
- 504 S 5th St
- 319 Lincoln St
- 403 Patterson Dr
- 605 S 3rd St
- 101 4th St
- 13 Green St
- 603 Patterson Dr
- 601 Patterson Dr
- 509 Patterson Dr
- 501 Patterson Dr
- 517 Patterson Dr
- 605 Patterson Dr
- Lot D Us Highway 136
- Lot B Us Highway 136
- 205 E Fairfield St
- 207 E Fairfield St
- 404 Jerin Dr

