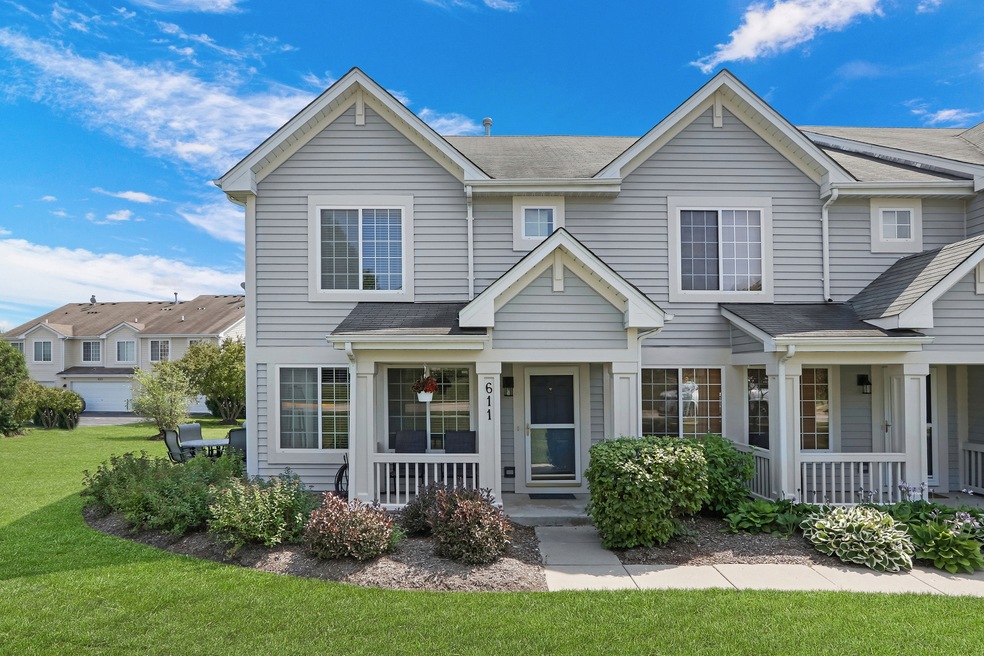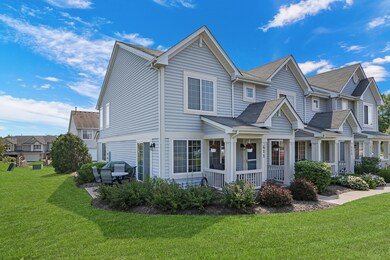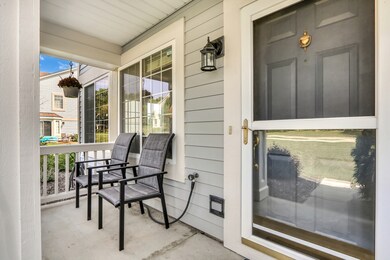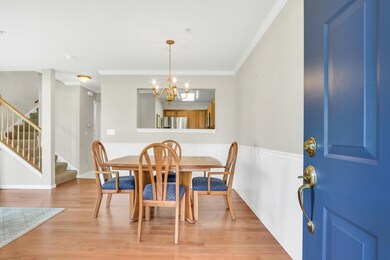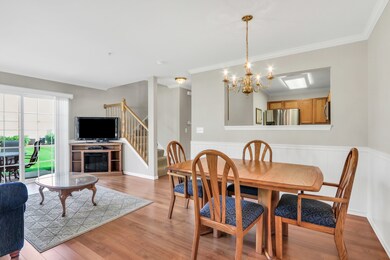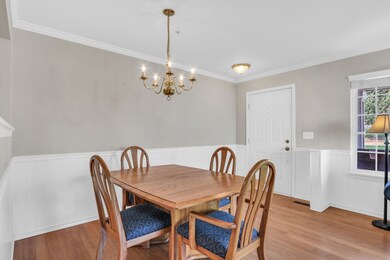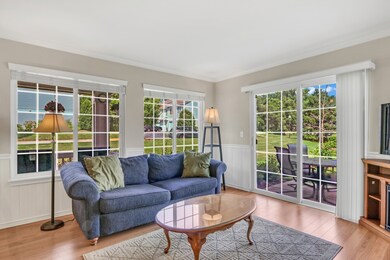
611 Key Largo Dr Unit 891 Fox Lake, IL 60020
Wooster Lake NeighborhoodEstimated Value: $228,000 - $248,000
Highlights
- Vaulted Ceiling
- Stainless Steel Appliances
- Walk-In Closet
- Loft
- 2 Car Attached Garage
- Patio
About This Home
As of August 2023END UNIT!! Rare Santa Fe floor plan end unit is LIGHT and BRIGHT with 2 bedrooms + LOFT and 2.5 bathrooms. CLEAN, CLEAN CLEAN!! Unit has been well maintained and not much to do but move in and make it your own! As you enter, you have a cute front porch that overlooks green space, open living space with dining area, chair rail details and lots of windows! Sliding glass door leads out to your private patio, perfect for outdoor living and grilling! Something you can only get with an END UNIT! Full kitchen with newer stainless steel appliances and lots of cabinets. 1/2 bath off the garage entrance and large coat closet/pantry closet. Upstairs you are greeted with a large loft space, perfect for an office/playroom/family room/gym equipment! The large master suite boasts vaulted ceilings, walk-in closet and private ensuite with large vanity, shower over tub and huge linen closet! Well sized 2nd bedroom and clean hall bathroom. 2nd level laundry room has updated washer & dryer, newer water heater that is maintained regularly and great furnace! Garage is fully insulated and drywalled. Extra storage room in garage along with a few built in shelves. Holiday Park is sought after with great water access! Private beach area and access to Wooster Lake! Tons of walking paths, lots of community green space and great picnic area. Great primary residence or weekend getaway! Close to all the Chain of Lakes communities and activities! Wonderful Big Hollow school district. You will not be disappointed!!
Last Agent to Sell the Property
RE/MAX Advantage Realty License #475173709 Listed on: 07/16/2023

Property Details
Home Type
- Condominium
Est. Annual Taxes
- $4,011
Year Built
- Built in 2005
Lot Details
- 0.34
HOA Fees
Parking
- 2 Car Attached Garage
- Garage Transmitter
- Garage Door Opener
- Parking Included in Price
Home Design
- Asphalt Roof
- Aluminum Siding
- Concrete Perimeter Foundation
Interior Spaces
- 1,332 Sq Ft Home
- 2-Story Property
- Vaulted Ceiling
- Ceiling Fan
- Family Room
- Combination Dining and Living Room
- Loft
- Storage
Kitchen
- Range
- Microwave
- Dishwasher
- Stainless Steel Appliances
- Disposal
Flooring
- Carpet
- Laminate
- Vinyl
Bedrooms and Bathrooms
- 2 Bedrooms
- 2 Potential Bedrooms
- Walk-In Closet
Laundry
- Laundry Room
- Laundry on upper level
- Dryer
- Washer
Home Security
Outdoor Features
- Patio
Schools
- Big Hollow Elementary School
- Big Hollow Middle School
- Grant Community High School
Utilities
- Forced Air Heating and Cooling System
- Heating System Uses Natural Gas
Listing and Financial Details
- Homeowner Tax Exemptions
Community Details
Overview
- Association fees include insurance, exterior maintenance, lawn care, snow removal, lake rights
- 3 Units
- Management Rep Association, Phone Number (847) 459-0000
- Holiday Park Subdivision, Santa Fe Floorplan
- Property managed by First Service Residential
Amenities
- Common Area
Recreation
- Park
Pet Policy
- Dogs and Cats Allowed
Security
- Resident Manager or Management On Site
- Carbon Monoxide Detectors
- Fire Sprinkler System
Ownership History
Purchase Details
Home Financials for this Owner
Home Financials are based on the most recent Mortgage that was taken out on this home.Purchase Details
Home Financials for this Owner
Home Financials are based on the most recent Mortgage that was taken out on this home.Purchase Details
Home Financials for this Owner
Home Financials are based on the most recent Mortgage that was taken out on this home.Purchase Details
Home Financials for this Owner
Home Financials are based on the most recent Mortgage that was taken out on this home.Similar Homes in Fox Lake, IL
Home Values in the Area
Average Home Value in this Area
Purchase History
| Date | Buyer | Sale Price | Title Company |
|---|---|---|---|
| Rice Timothy D | $213,000 | First American Title | |
| Gussarson Jennifer M | $168,500 | Multiple | |
| Wagner William | -- | -- | |
| Wagner William | $170,000 | First American Title |
Mortgage History
| Date | Status | Borrower | Loan Amount |
|---|---|---|---|
| Open | Rice Timothy D | $167,200 | |
| Previous Owner | Gussarson Jennifer M | $147,700 | |
| Previous Owner | Gussarson Jennifer M | $160,075 | |
| Previous Owner | Wagner William | $20,000 | |
| Previous Owner | Wagner William | $135,752 |
Property History
| Date | Event | Price | Change | Sq Ft Price |
|---|---|---|---|---|
| 08/18/2023 08/18/23 | Sold | $213,000 | +2.4% | $160 / Sq Ft |
| 07/18/2023 07/18/23 | Pending | -- | -- | -- |
| 07/16/2023 07/16/23 | For Sale | $208,000 | -- | $156 / Sq Ft |
Tax History Compared to Growth
Tax History
| Year | Tax Paid | Tax Assessment Tax Assessment Total Assessment is a certain percentage of the fair market value that is determined by local assessors to be the total taxable value of land and additions on the property. | Land | Improvement |
|---|---|---|---|---|
| 2024 | $3,679 | $65,022 | $7,850 | $57,172 |
| 2023 | $4,011 | $53,327 | $7,395 | $45,932 |
| 2022 | $4,011 | $49,265 | $8,143 | $41,122 |
| 2021 | $3,927 | $46,437 | $7,676 | $38,761 |
| 2020 | $3,981 | $45,773 | $7,566 | $38,207 |
| 2019 | $3,829 | $43,894 | $7,255 | $36,639 |
| 2018 | $3,068 | $36,881 | $1,685 | $35,196 |
| 2017 | $2,977 | $34,089 | $1,557 | $32,532 |
| 2016 | $2,954 | $31,177 | $1,424 | $29,753 |
| 2015 | $2,769 | $29,094 | $1,329 | $27,765 |
| 2014 | $2,573 | $26,711 | $2,186 | $24,525 |
| 2012 | $3,014 | $28,508 | $2,278 | $26,230 |
Agents Affiliated with this Home
-
Danielle Nielsen

Seller's Agent in 2023
Danielle Nielsen
RE/MAX
(847) 276-0199
2 in this area
93 Total Sales
-
Stephen Kovac

Buyer's Agent in 2023
Stephen Kovac
Century 21 Circle
(847) 702-8701
1 in this area
49 Total Sales
Map
Source: Midwest Real Estate Data (MRED)
MLS Number: 11833231
APN: 05-23-119-005
- 594 Blue Springs Dr Unit 321
- 596 Blue Springs Dr Unit 322
- 26717 W Wooster Lake Dr
- 26630 W Il Route 134
- 27254 W Nippersink Rd
- 119 Oak Knoll Ct
- 34694 N Lakeside Dr Unit 23
- 35107 N Rosewood Ave
- 195 Hollow Way
- 27375 W Nippersink Rd
- 26297 W Larkin Ln
- 26276 W Larkin Ln
- 26055 W Wooster Lake Ave
- 35063 N Emerald Shores Ct
- 603 Illinois Route 59
- 35080 N Ellen Dr
- 1370 U S 12
- 2600 W Autumn Dr
- 1901 Taos Ln
- 34410 N Barberry Ct Unit 30159
- 655 Key Largo Dr Unit 872
- 653 Key Largo Dr Unit 871
- 605 Key Largo Dr Unit 903
- 603 Key Largo Dr Unit 902
- 611 Key Largo Dr Unit 891
- 641 Key Largo Dr Unit 883
- 613 Key Largo Dr Unit 892
- 639 Key Largo Dr Unit 882
- 657 Key Largo Dr Unit 873
- 615 Key Largo Dr Unit 893
- 601 Key Largo Dr Unit 901
- 637 Key Largo Dr Unit 881
- 626 Key Largo Dr Unit 792
- 624 Key Largo Dr Unit 791
- 605 Blue Springs Dr
- 634 Key Largo Dr Unit 803
- 658 Key Largo Dr Unit 843
- 603 Blue Springs Dr
- 600 Key Largo Dr Unit 751
- 610 Key Largo Dr Unit 763
