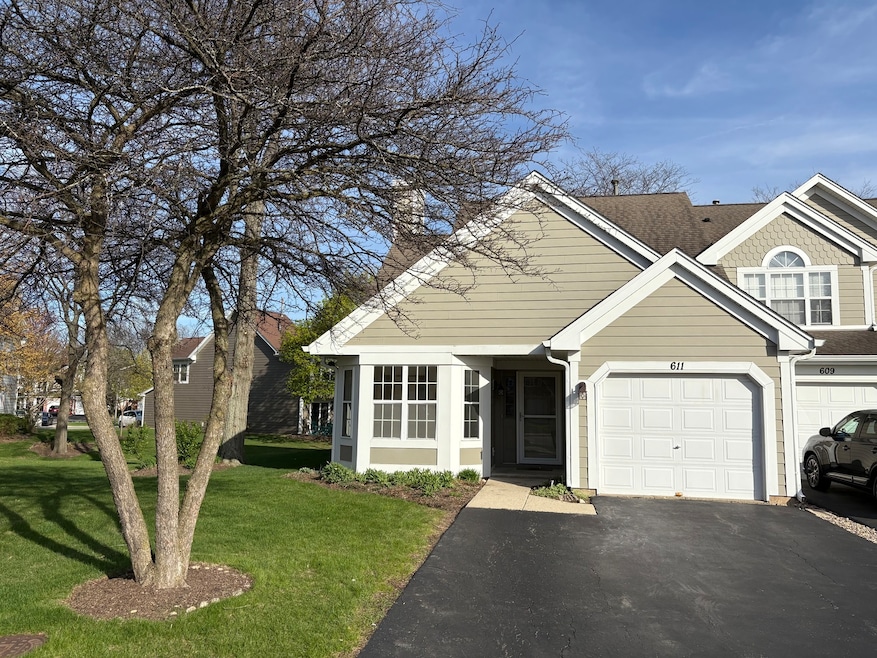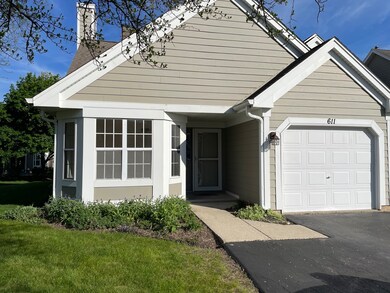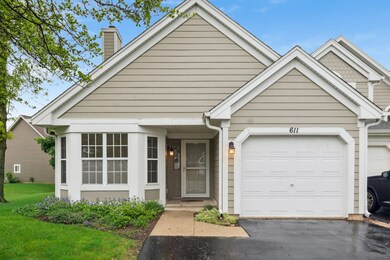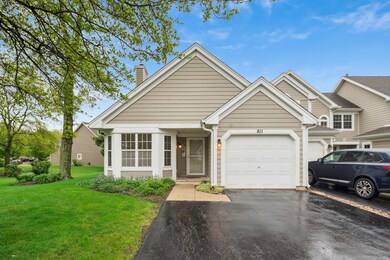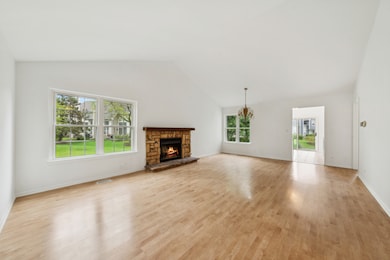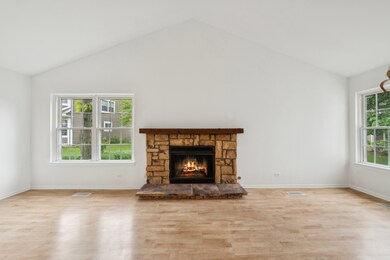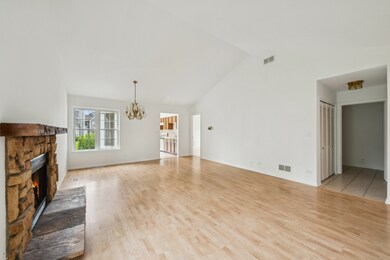
611 Kingsbridge Dr Unit 10A Carol Stream, IL 60188
Estimated payment $2,157/month
Highlights
- Living Room
- Laundry Room
- Dining Room
- Cloverdale Elementary School Rated A-
- Central Air
- Dogs and Cats Allowed
About This Home
Bright & Spacious 2-Bed, 2-Bath Townhome with Vaulted Ceilings and Garage - Welcome to this charming 2-bedroom, 2-bathroom townhome nestled in a peaceful cul-de-sac within a well-established community. Featuring soaring vaulted ceilings and an abundance of natural light, the home offers a warm, open, and airy feel from the moment you step inside. The spacious living and dining area provides the perfect setting for both everyday comfort and entertaining. The kitchen offers a great layout with room for modern updates to suit your style. Both bedrooms are generously sized, with the primary suite boasting a private en-suite bath and a large walk-in closet. This home is move-in ready, yet also presents an excellent opportunity for cosmetic updates-ideal for buyers looking to personalize. A 1-car garage provides added convenience and extra storage. Enjoy low-maintenance living in a prime location, just minutes from shopping, dining, and major commuter routes. With solid bones, a bright and welcoming interior, and undeniable charm, this townhome is ready for its next family. Home is being sold as-is.
Listing Agent
Berkshire Hathaway HomeServices Starck Real Estate License #475189396 Listed on: 05/30/2025

Townhouse Details
Home Type
- Townhome
Est. Annual Taxes
- $2,858
Year Built
- Built in 1989
Lot Details
- Lot Dimensions are 30x76x30
HOA Fees
- $267 Monthly HOA Fees
Parking
- 1 Car Garage
- Driveway
- Parking Included in Price
Home Design
- Asphalt Roof
Interior Spaces
- 1,219 Sq Ft Home
- 1-Story Property
- Fireplace With Gas Starter
- Family Room with Fireplace
- Living Room
- Dining Room
- Laundry Room
Bedrooms and Bathrooms
- 2 Bedrooms
- 2 Potential Bedrooms
- 2 Full Bathrooms
Utilities
- Central Air
- Heating System Uses Natural Gas
Listing and Financial Details
- Senior Freeze Tax Exemptions
Community Details
Overview
- Association fees include insurance, exterior maintenance, lawn care, scavenger, snow removal
- 4 Units
- Manager Association, Phone Number (866) 473-2573
- Cambridge Pointe Subdivision, Alston Floorplan
- Property managed by Real Manage
Pet Policy
- Dogs and Cats Allowed
Map
Home Values in the Area
Average Home Value in this Area
Tax History
| Year | Tax Paid | Tax Assessment Tax Assessment Total Assessment is a certain percentage of the fair market value that is determined by local assessors to be the total taxable value of land and additions on the property. | Land | Improvement |
|---|---|---|---|---|
| 2023 | $2,858 | $76,650 | $15,460 | $61,190 |
| 2022 | $3,412 | $65,250 | $15,360 | $49,890 |
| 2021 | $3,436 | $61,990 | $14,590 | $47,400 |
| 2020 | $3,470 | $60,470 | $14,230 | $46,240 |
| 2019 | $3,483 | $62,260 | $14,390 | $47,870 |
| 2018 | $3,436 | $59,950 | $14,020 | $45,930 |
| 2017 | $3,525 | $55,560 | $12,990 | $42,570 |
| 2016 | $3,629 | $51,420 | $12,020 | $39,400 |
| 2015 | $3,823 | $47,990 | $11,220 | $36,770 |
| 2014 | $3,893 | $47,990 | $11,220 | $36,770 |
| 2013 | $4,152 | $51,690 | $12,080 | $39,610 |
Property History
| Date | Event | Price | Change | Sq Ft Price |
|---|---|---|---|---|
| 06/18/2025 06/18/25 | Pending | -- | -- | -- |
| 06/09/2025 06/09/25 | Price Changed | $299,000 | -5.0% | $245 / Sq Ft |
| 05/30/2025 05/30/25 | For Sale | $314,900 | -- | $258 / Sq Ft |
Purchase History
| Date | Type | Sale Price | Title Company |
|---|---|---|---|
| Warranty Deed | -- | None Available | |
| Deed | -- | First American Title | |
| Warranty Deed | -- | -- | |
| Warranty Deed | $150,000 | -- |
Mortgage History
| Date | Status | Loan Amount | Loan Type |
|---|---|---|---|
| Open | $94,000 | New Conventional | |
| Previous Owner | $113,000 | Purchase Money Mortgage | |
| Previous Owner | $94,000 | Unknown | |
| Previous Owner | $50,000 | Credit Line Revolving | |
| Previous Owner | $65,000 | Purchase Money Mortgage |
Similar Homes in Carol Stream, IL
Source: Midwest Real Estate Data (MRED)
MLS Number: 12379351
APN: 02-19-303-001
- 627 Kingsbridge Dr Unit 2
- 654 Kingsbridge Dr Unit 11
- 673 Kingsbridge Dr
- 1390 Merrimac Ln N
- 1247 Trinity Dr
- 350 Woodhill Dr Unit 293602
- 1380 Windjammer Ln
- 525 Burke Dr
- 747 Warwick Ct Unit 7
- 1277 Donegal Ct Unit 112
- 454 Kilkenny Ct Unit 88
- 3850 Seaview Dr
- 1268 Country Glen Ln
- 26W241 Lies Rd
- 1083 Country Glen Ln
- 1194 Knollwood Dr
- 1014 Rockport Dr Unit 216
- 1032 Rockport Dr Unit 223
- 933 Saginaw Ct
- 1861 Grosse Pointe Cir
