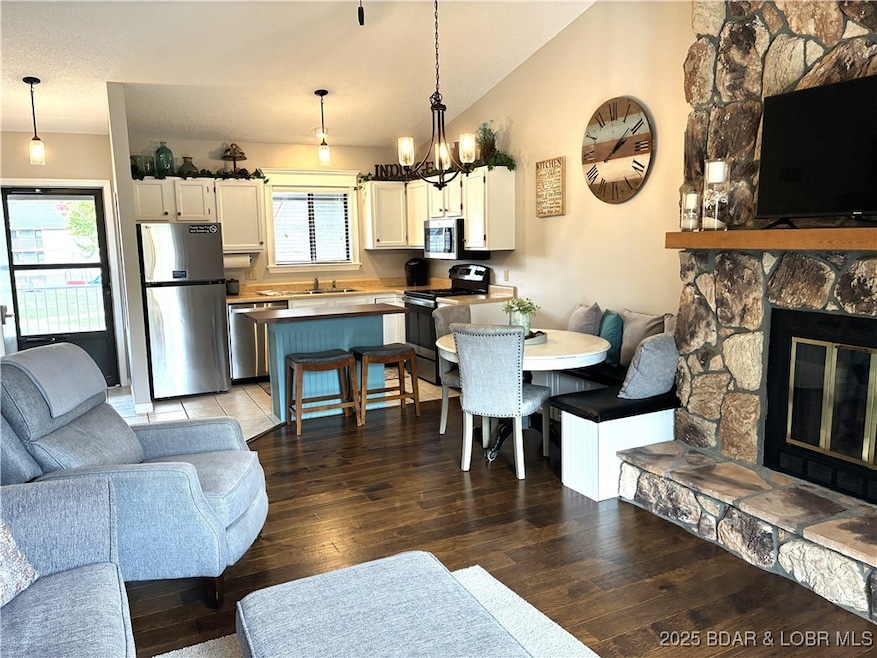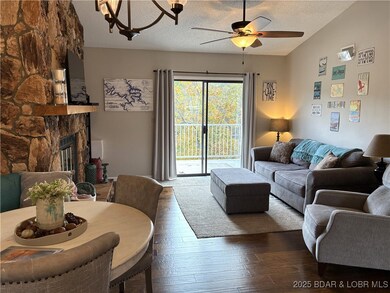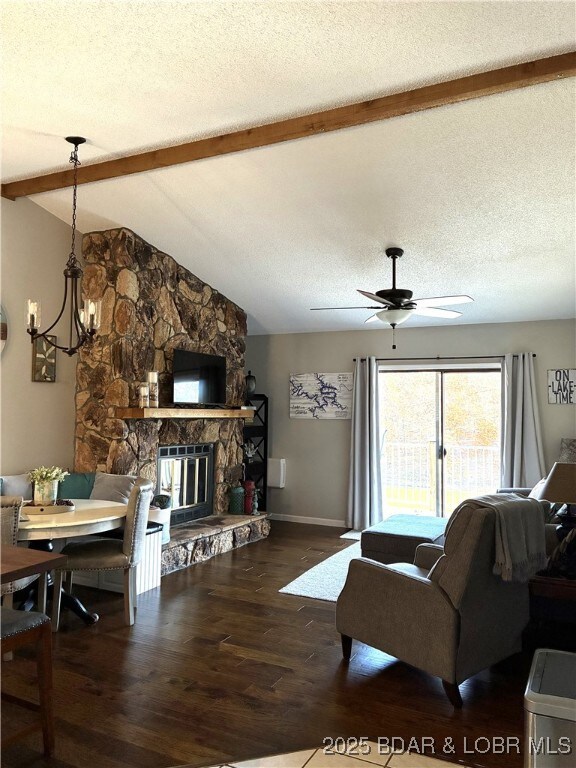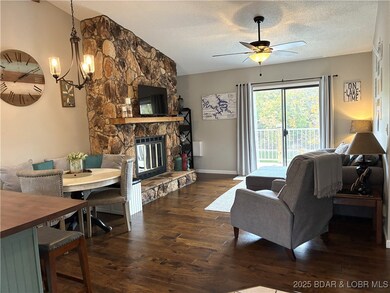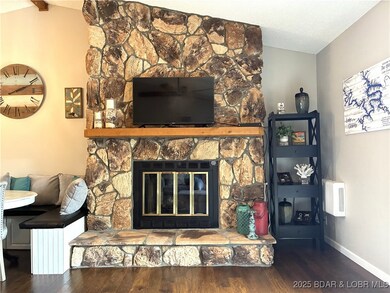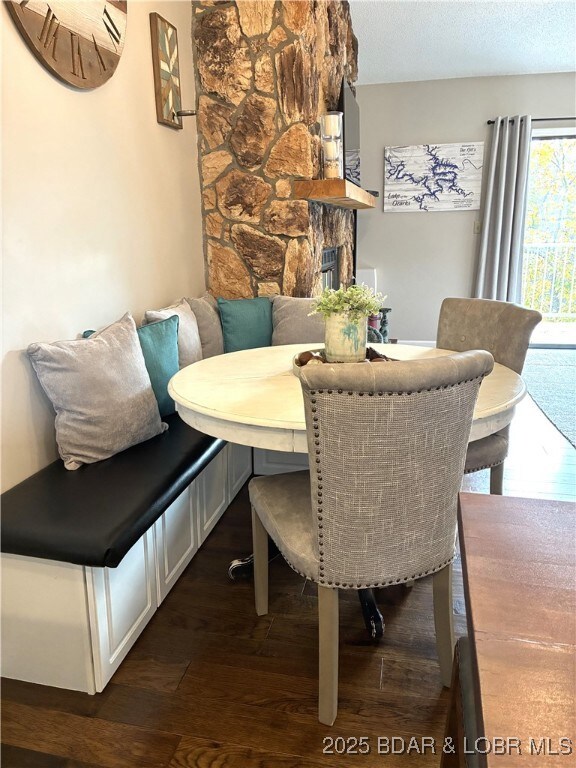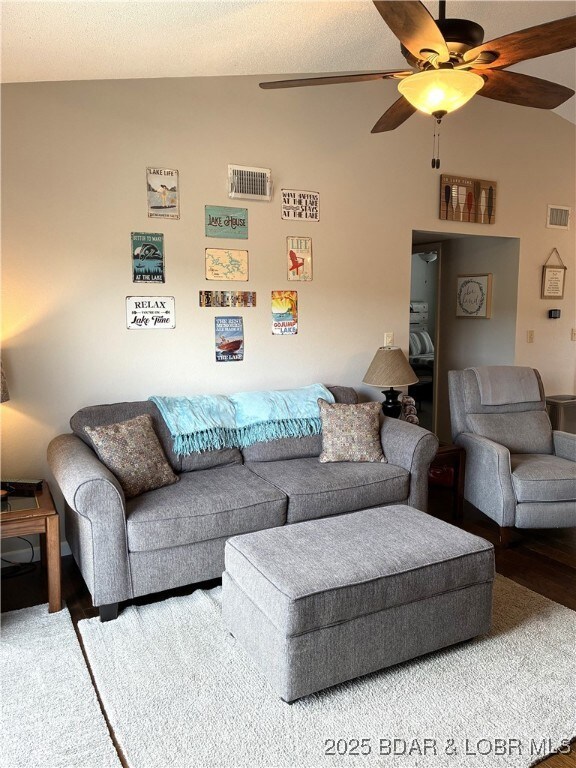611 Lazy Days Rd Unit 12 Osage Beach, MO 65065
Estimated payment $2,083/month
Highlights
- Lake Front
- Boat Ramp
- Clubhouse
- Boat Dock
- Property fronts a channel
- Deck
About This Home
LAZY DAYS – TOP FLOOR LAKEFRONT CONDO
Welcome to your serene escape at Lazy Days! This beautifully updated top-floor corner unit offers unobstructed views of the Lake and State Park from your private back deck—perfect for morning coffee or sunset cocktails. Enjoy the peace and privacy of an end unit while being just steps from all the amenities: 2 Pools, BBQ pavilion, 2 Playgrounds, Clubhouse, Dog Park, Boat ramp and the Lakeside Boardwalk. Calm water off your end boat slip to kayak, paddleboard and easily dock your boat! Inside, the condo is being sold turnkey, complete with modern furnishings and updated appliances. Included in the price is a 10X24 end boat slip (L7) with hoist—everything you need to start enjoying lake life or generating rental income immediately. Currently on a rental program, this unit offers strong income potential for investors or second-home seekers.
Located near the upcoming amusement park and Bass Pro Shops development, Lazy Days is poised for even greater demand and appreciation. Whether you're looking for a personal retreat or a savvy investment, this condo checks all the boxes. LOZ, where every season brings its own kind of magic!
Listing Agent
Coldwell Banker Lake Country Brokerage Phone: (573) 346-3333 License #2016040245 Listed on: 11/13/2025

Property Details
Home Type
- Condominium
Est. Annual Taxes
- $1,000
Year Built
- Built in 1986 | Remodeled
Lot Details
- Property fronts a channel
- Lake Front
- Home fronts a seawall
HOA Fees
- $498 Monthly HOA Fees
Home Design
- Composition Roof
Interior Spaces
- 856 Sq Ft Home
- 1-Story Property
- Furnished
- Vaulted Ceiling
- Ceiling Fan
- Fireplace
- Window Treatments
- Stacked Washer and Dryer
- Property Views
Kitchen
- Stove
- Range
- Microwave
- Dishwasher
- Disposal
Flooring
- Wood
- Tile
Bedrooms and Bathrooms
- 2 Bedrooms
- 2 Full Bathrooms
Home Security
Parking
- No Garage
- Driveway
- Open Parking
Outdoor Features
- Boat Ramp
- Cove
- Deck
- Covered Patio or Porch
- Playground
Utilities
- Forced Air Heating and Cooling System
- Cable TV Available
Listing and Financial Details
- Exclusions: Personal Items.
- Assessor Parcel Number 08502200000003047012
Community Details
Overview
- Association fees include cable TV, dock reserve, ground maintenance, road maintenance, water, reserve fund, sewer, trash
- Lazy Days Subdivision
Recreation
- Boat Dock
- Community Boat Facilities
- Community Playground
- Community Pool
Additional Features
- Clubhouse
- Storm Doors
Map
Home Values in the Area
Average Home Value in this Area
Tax History
| Year | Tax Paid | Tax Assessment Tax Assessment Total Assessment is a certain percentage of the fair market value that is determined by local assessors to be the total taxable value of land and additions on the property. | Land | Improvement |
|---|---|---|---|---|
| 2025 | $811 | $20,450 | $0 | $0 |
| 2023 | $866 | $20,450 | $0 | $0 |
| 2022 | $851 | $20,450 | $0 | $0 |
| 2021 | $851 | $20,450 | $0 | $0 |
| 2020 | $858 | $20,450 | $0 | $0 |
| 2019 | $858 | $20,450 | $0 | $0 |
| 2018 | $858 | $20,450 | $0 | $0 |
| 2017 | $820 | $20,450 | $0 | $0 |
| 2016 | $800 | $20,450 | $0 | $0 |
| 2015 | $799 | $20,450 | $0 | $0 |
| 2014 | $843 | $21,590 | $0 | $0 |
| 2013 | -- | $21,590 | $0 | $0 |
Property History
| Date | Event | Price | List to Sale | Price per Sq Ft | Prior Sale |
|---|---|---|---|---|---|
| 11/13/2025 11/13/25 | For Sale | $285,000 | -5.0% | $333 / Sq Ft | |
| 11/10/2025 11/10/25 | For Sale | $299,900 | +57.9% | $238 / Sq Ft | |
| 05/18/2017 05/18/17 | Sold | -- | -- | -- | View Prior Sale |
| 04/18/2017 04/18/17 | Pending | -- | -- | -- | |
| 03/31/2017 03/31/17 | For Sale | $189,900 | -10.4% | $127 / Sq Ft | |
| 11/10/2016 11/10/16 | Sold | -- | -- | -- | View Prior Sale |
| 11/04/2016 11/04/16 | Sold | -- | -- | -- | View Prior Sale |
| 10/11/2016 10/11/16 | Pending | -- | -- | -- | |
| 10/05/2016 10/05/16 | Pending | -- | -- | -- | |
| 07/01/2016 07/01/16 | For Sale | $212,000 | +76.8% | $137 / Sq Ft | |
| 05/02/2016 05/02/16 | For Sale | $119,900 | -40.0% | $133 / Sq Ft | |
| 06/20/2015 06/20/15 | Sold | -- | -- | -- | View Prior Sale |
| 05/21/2015 05/21/15 | Pending | -- | -- | -- | |
| 01/30/2015 01/30/15 | For Sale | $199,900 | +80.1% | $128 / Sq Ft | |
| 05/15/2013 05/15/13 | Sold | -- | -- | -- | View Prior Sale |
| 04/15/2013 04/15/13 | Pending | -- | -- | -- | |
| 02/21/2013 02/21/13 | For Sale | $111,000 | -22.3% | $123 / Sq Ft | |
| 02/20/2013 02/20/13 | Sold | -- | -- | -- | View Prior Sale |
| 01/21/2013 01/21/13 | Pending | -- | -- | -- | |
| 03/01/2011 03/01/11 | For Sale | $142,900 | -- | $159 / Sq Ft |
Purchase History
| Date | Type | Sale Price | Title Company |
|---|---|---|---|
| Warranty Deed | -- | Alliance Title Company Llc | |
| Warranty Deed | -- | Alliance Title Company Llc | |
| Deed | -- | -- |
Mortgage History
| Date | Status | Loan Amount | Loan Type |
|---|---|---|---|
| Open | $210,000 | New Conventional |
Source: Lake of the Ozarks Board of REALTORS®
MLS Number: 3582539
APN: 08-5.0-22.0-000.0-003-047.012
- 611 Lazy Days Rd Unit 4
- 611 Lazy Days Rd Unit V7
- 611 Lazy Days Rd Unit B11
- 611 Lazy Days Rd Unit 6
- 611 Lazy Days Rd Unit X-10
- 611 Lazy Days Rd Unit Z-1
- 611 Lazy Days Rd Unit L5
- 611 Lazy Days Rd Unit C9
- 611 Lazy Days Rd Unit I-2
- 5676 Rockwood Ct
- 5670 Rockwood Ct
- 5889 Glaize Woods Ct
- 6432 Osage Beach Pkwy
- TBD Parkside Village Ct
- 4197 Osage Beach Pkwy
- TBD Highway 54
- 6100 Osage Beach Pkwy
- 5320 Mystic Bay Dr Unit 709
- TBD State Road Kk
- 889 Malibu Rd Unit 63
