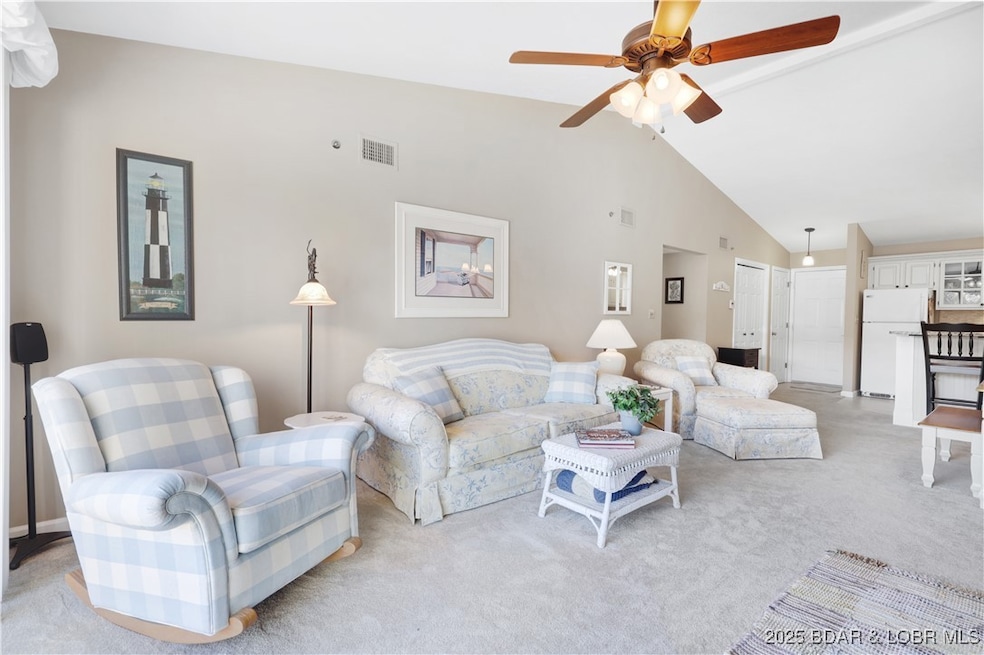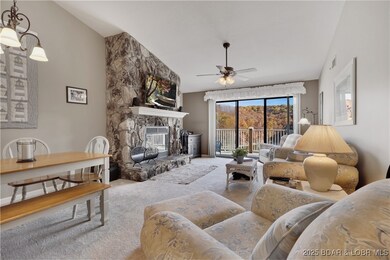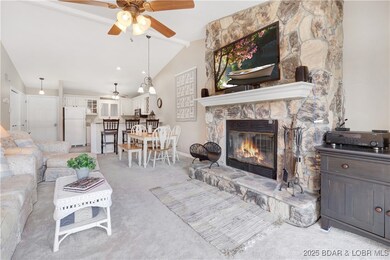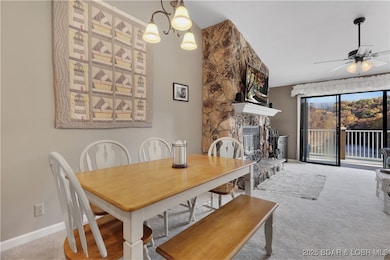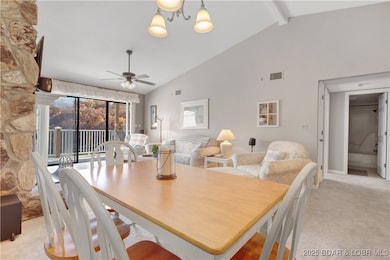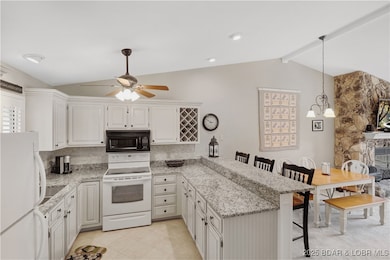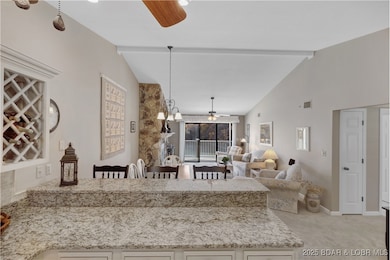611 Lazy Days Rd Unit 12 Osage Beach, MO 65065
Estimated payment $2,211/month
Highlights
- Lake Front
- Boat Ramp
- Vaulted Ceiling
- Boat Dock
- Deck
- Furnished
About This Home
MOTIVATED SELLER! Fully updated, lovingly maintained, furnished & accessorized with 10x30 Slip and 10k Hoist - same family for 30 years in one of the Lakes most well-maintained condo complexes in popular Osage Beach - Lazy Days. Bldg D has an amazing view of the State Park never to be taken from your enjoyment. Top floor assures you of peace and quiet - no pitter patter of little feet plus the added spaciousness with the vaulted ceilings. The End location provides privacy, hard to find in a condo. Complete remodel in 2011 to include granite counters and new appliances, above and below cabinet lighting, plus HVAC, tile, carpet and much more - see detailed list in attachments. No restrictions for nightly rental, this move in ready condo is great for income producing investing. Deck is both open and covered and enjoys a beautiful East facing view where sunrise and moonrise are a must see and where shady afternoons are much appreciated mid Summer. Your 10x30 boat slip incl 10,000 Hoist is visible from the condo on Dock C, slip 9L located on the end next to the wet steps, provides additional Lakeside enjoyment. One of the best kept complexes, the pride of ownership is apparent.
Listing Agent
RE/MAX Lake of the Ozarks Brokerage Phone: (573) 302-2300 License #2011023163 Listed on: 11/10/2025

Co-Listing Agent
RE/MAX Lake of the Ozarks Brokerage Phone: (573) 302-2300 License #1999034992
Property Details
Home Type
- Condominium
Est. Annual Taxes
- $921
Year Built
- Built in 1989 | Remodeled
Lot Details
- Lake Front
- Home fronts a seawall
HOA Fees
- $553 Monthly HOA Fees
Interior Spaces
- 1,260 Sq Ft Home
- 1-Story Property
- Furnished
- Vaulted Ceiling
- Ceiling Fan
- Fireplace
- Window Treatments
- Tile Flooring
- Stacked Washer and Dryer
Kitchen
- Stove
- Range
- Microwave
- Dishwasher
- Disposal
Bedrooms and Bathrooms
- 2 Bedrooms
- 2 Full Bathrooms
Parking
- No Garage
- Driveway
- Open Parking
Outdoor Features
- Boat Ramp
- Cove
- Deck
- Covered Patio or Porch
- Playground
Utilities
- Forced Air Heating and Cooling System
- Internet Available
Listing and Financial Details
- Exclusions: some personal artwork
- Assessor Parcel Number 08502200000003050012
Community Details
Overview
- Association fees include cable TV, dock reserve, ground maintenance, reserve fund, road maintenance, sewer, trash, water
- Lazy Days Subdivision
Recreation
- Boat Dock
- Community Boat Facilities
- Community Playground
- Community Pool
Map
Home Values in the Area
Average Home Value in this Area
Tax History
| Year | Tax Paid | Tax Assessment Tax Assessment Total Assessment is a certain percentage of the fair market value that is determined by local assessors to be the total taxable value of land and additions on the property. | Land | Improvement |
|---|---|---|---|---|
| 2025 | $811 | $20,450 | $0 | $0 |
| 2023 | $866 | $20,450 | $0 | $0 |
| 2022 | $851 | $20,450 | $0 | $0 |
| 2021 | $851 | $20,450 | $0 | $0 |
| 2020 | $858 | $20,450 | $0 | $0 |
| 2019 | $858 | $20,450 | $0 | $0 |
| 2018 | $858 | $20,450 | $0 | $0 |
| 2017 | $820 | $20,450 | $0 | $0 |
| 2016 | $800 | $20,450 | $0 | $0 |
| 2015 | $799 | $20,450 | $0 | $0 |
| 2014 | $843 | $21,590 | $0 | $0 |
| 2013 | -- | $21,590 | $0 | $0 |
Property History
| Date | Event | Price | List to Sale | Price per Sq Ft | Prior Sale |
|---|---|---|---|---|---|
| 11/13/2025 11/13/25 | For Sale | $285,000 | -5.0% | $333 / Sq Ft | |
| 11/10/2025 11/10/25 | For Sale | $299,900 | +57.9% | $238 / Sq Ft | |
| 05/18/2017 05/18/17 | Sold | -- | -- | -- | View Prior Sale |
| 04/18/2017 04/18/17 | Pending | -- | -- | -- | |
| 03/31/2017 03/31/17 | For Sale | $189,900 | -10.4% | $127 / Sq Ft | |
| 11/10/2016 11/10/16 | Sold | -- | -- | -- | View Prior Sale |
| 11/04/2016 11/04/16 | Sold | -- | -- | -- | View Prior Sale |
| 10/11/2016 10/11/16 | Pending | -- | -- | -- | |
| 10/05/2016 10/05/16 | Pending | -- | -- | -- | |
| 07/01/2016 07/01/16 | For Sale | $212,000 | +76.8% | $137 / Sq Ft | |
| 05/02/2016 05/02/16 | For Sale | $119,900 | -40.0% | $133 / Sq Ft | |
| 06/20/2015 06/20/15 | Sold | -- | -- | -- | View Prior Sale |
| 05/21/2015 05/21/15 | Pending | -- | -- | -- | |
| 01/30/2015 01/30/15 | For Sale | $199,900 | +80.1% | $128 / Sq Ft | |
| 05/15/2013 05/15/13 | Sold | -- | -- | -- | View Prior Sale |
| 04/15/2013 04/15/13 | Pending | -- | -- | -- | |
| 02/21/2013 02/21/13 | For Sale | $111,000 | -22.3% | $123 / Sq Ft | |
| 02/20/2013 02/20/13 | Sold | -- | -- | -- | View Prior Sale |
| 01/21/2013 01/21/13 | Pending | -- | -- | -- | |
| 03/01/2011 03/01/11 | For Sale | $142,900 | -- | $159 / Sq Ft |
Purchase History
| Date | Type | Sale Price | Title Company |
|---|---|---|---|
| Warranty Deed | -- | Alliance Title Company Llc | |
| Warranty Deed | -- | Alliance Title Company Llc | |
| Deed | -- | -- |
Mortgage History
| Date | Status | Loan Amount | Loan Type |
|---|---|---|---|
| Open | $210,000 | New Conventional |
Source: Bagnell Dam Association of REALTORS®
MLS Number: 3582512
APN: 08-5.0-22.0-000.0-003-047.012
- 611 Lazy Days Rd Unit 4
- 611 Lazy Days Rd Unit V7
- 611 Lazy Days Rd Unit B11
- 611 Lazy Days Rd Unit 6
- 611 Lazy Days Rd Unit X-10
- 611 Lazy Days Rd Unit Z-1
- 611 Lazy Days Rd Unit L5
- 611 Lazy Days Rd Unit C9
- 611 Lazy Days Rd Unit I-2
- 5676 Rockwood Ct
- 5670 Rockwood Ct
- 5889 Glaize Woods Ct
- 6432 Osage Beach Pkwy
- TBD Parkside Village Ct
- 4197 Osage Beach Pkwy
- TBD Highway 54
- 6100 Osage Beach Pkwy
- 5320 Mystic Bay Dr Unit 709
- TBD State Road Kk
- 889 Malibu Rd Unit 63
