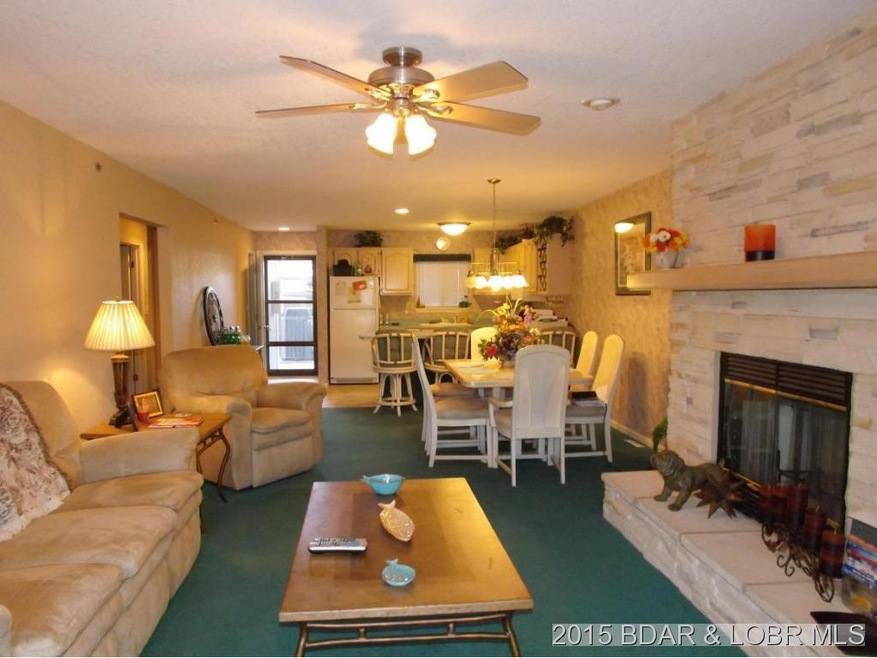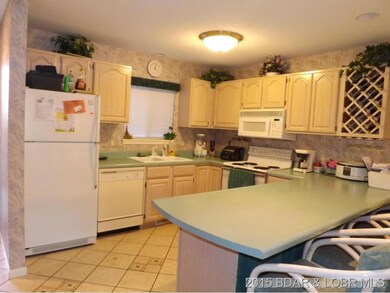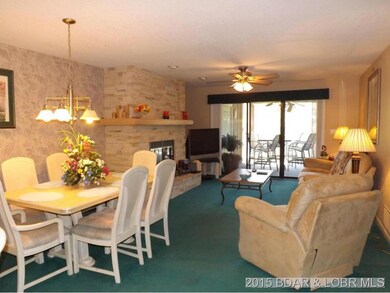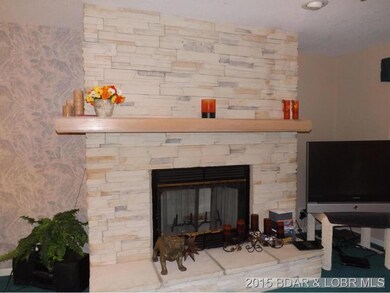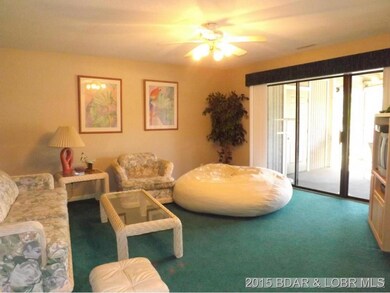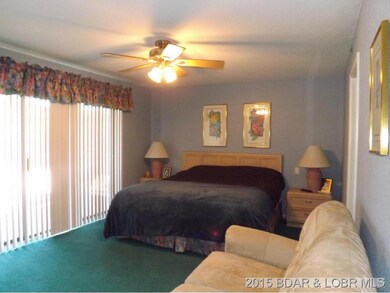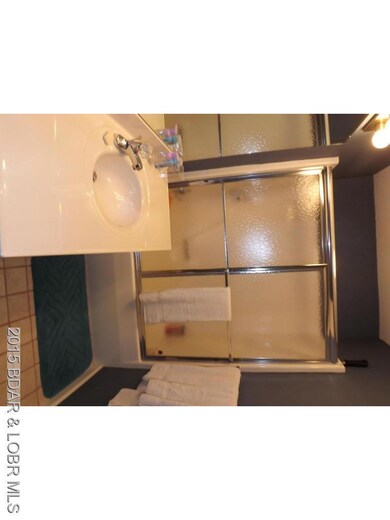
611 Lazy Days Rd Unit 4 Osage Beach, MO 65065
Highlights
- Lake Front
- Boat Ramp
- Deck
- Community Boat Facilities
- Clubhouse
- Furnished
About This Home
As of April 2024Best value at Lazy Days! This 5 Bedroom/4 Bath unit comes furnished & INCLUDES a 12'x46' Cruiser Slip and a 12'x30' slip right next together! Covered and screened decks on both levels give you enough room to spread out. Great view of cove and close to dock slips. Lower Level offers large family room, kitchenette with full-size refrigerator & wet-bar, large laundry/utility room, 2nd Master Suite and 5th bedroom. Main level offers open kitchen, living room & dining room combo & a walk-in pantry! Your main level is completed with 3 bedrooms and 2 baths. This is one of the best complexes at the lake. It offers a boat ramp, boardwalk, 2 dog walks, 2 pools & playgrounds, big cookout pit & trailer parking. Priced for quick sale!
Property Details
Home Type
- Condominium
Est. Annual Taxes
- $2,000
Year Built
- Built in 1994
Lot Details
- Lake Front
- Home fronts a seawall
HOA Fees
- $380 Monthly HOA Fees
Interior Spaces
- 2,880 Sq Ft Home
- 2-Story Property
- Wet Bar
- Furnished
- Ceiling Fan
- Wood Burning Fireplace
- Tile Flooring
Kitchen
- Stove
- Range
- Microwave
- Dishwasher
- Disposal
Bedrooms and Bathrooms
- 5 Bedrooms
- Walk-In Closet
- 4 Full Bathrooms
Laundry
- Dryer
- Washer
Home Security
Parking
- Driveway
- Open Parking
Outdoor Features
- Boat Ramp
- Cove
- Deck
- Covered patio or porch
- Outdoor Storage
- Playground
Utilities
- Forced Air Heating and Cooling System
- Cable TV Available
Listing and Financial Details
- Exclusions: Personal Items
- Assessor Parcel Number 08502200000002056028
Community Details
Overview
- Association fees include cable TV, internet, ground maintenance, road maintenance, water, sewer, trash
- Lazy Days Subdivision
Recreation
- Community Boat Facilities
- Community Playground
- Community Pool
Additional Features
- Clubhouse
- Fire Sprinkler System
Ownership History
Purchase Details
Similar Homes in Osage Beach, MO
Home Values in the Area
Average Home Value in this Area
Purchase History
| Date | Type | Sale Price | Title Company |
|---|---|---|---|
| Deed | -- | -- |
Property History
| Date | Event | Price | Change | Sq Ft Price |
|---|---|---|---|---|
| 04/29/2024 04/29/24 | Sold | -- | -- | -- |
| 02/16/2024 02/16/24 | For Sale | $289,900 | -37.0% | $284 / Sq Ft |
| 01/31/2024 01/31/24 | Sold | -- | -- | -- |
| 01/12/2024 01/12/24 | For Sale | $459,900 | +16.4% | $306 / Sq Ft |
| 10/07/2022 10/07/22 | Sold | -- | -- | -- |
| 09/07/2022 09/07/22 | Pending | -- | -- | -- |
| 08/30/2022 08/30/22 | For Sale | $395,000 | +58.1% | $267 / Sq Ft |
| 10/26/2021 10/26/21 | Sold | -- | -- | -- |
| 09/26/2021 09/26/21 | Pending | -- | -- | -- |
| 09/01/2021 09/01/21 | For Sale | $249,900 | -3.8% | $291 / Sq Ft |
| 06/04/2021 06/04/21 | Sold | -- | -- | -- |
| 06/04/2021 06/04/21 | For Sale | $259,900 | -5.5% | $255 / Sq Ft |
| 07/15/2015 07/15/15 | Sold | -- | -- | -- |
| 06/15/2015 06/15/15 | Pending | -- | -- | -- |
| 06/10/2015 06/10/15 | For Sale | $275,000 | -- | $95 / Sq Ft |
Tax History Compared to Growth
Tax History
| Year | Tax Paid | Tax Assessment Tax Assessment Total Assessment is a certain percentage of the fair market value that is determined by local assessors to be the total taxable value of land and additions on the property. | Land | Improvement |
|---|---|---|---|---|
| 2024 | $1,877 | $47,400 | $0 | $0 |
| 2023 | $2,006 | $47,400 | $0 | $0 |
| 2022 | $1,973 | $47,400 | $0 | $0 |
| 2021 | $1,973 | $47,400 | $0 | $0 |
| 2020 | $1,989 | $47,400 | $0 | $0 |
| 2019 | $1,989 | $47,400 | $0 | $0 |
| 2018 | $1,989 | $47,400 | $0 | $0 |
| 2017 | $1,901 | $47,400 | $0 | $0 |
| 2016 | $1,853 | $47,400 | $0 | $0 |
| 2015 | $1,853 | $47,400 | $0 | $0 |
| 2014 | $1,851 | $47,400 | $0 | $0 |
| 2013 | -- | $47,400 | $0 | $0 |
Agents Affiliated with this Home
-
Matthew Schrimpf

Seller's Agent in 2024
Matthew Schrimpf
BHHS Lake Ozark Realty
(573) 365-7333
125 in this area
632 Total Sales
-
MARY LOU STONE

Seller's Agent in 2024
MARY LOU STONE
Keller Williams L.O. Realty
(573) 280-3054
13 in this area
217 Total Sales
-
Jason Whittle

Buyer's Agent in 2024
Jason Whittle
RE/MAX
(800) 836-2005
322 in this area
1,353 Total Sales
-
ZACHARY WHEELER
Z
Buyer Co-Listing Agent in 2024
ZACHARY WHEELER
RE/MAX
(573) 286-5294
1 in this area
12 Total Sales
-
Helen Riggins

Seller's Agent in 2022
Helen Riggins
RE/MAX
(573) 303-0653
13 in this area
203 Total Sales
-
E
Seller Co-Listing Agent in 2022
Eric Avondet
RE/MAX
Map
Source: Bagnell Dam Association of REALTORS®
MLS Number: 3108509
APN: 08-5.0-22.0-000.0-002-055.004
- 611 Lazy Days Rd Unit W-1
- 611 Lazy Days Rd Unit X-10
- 611 Lazy Days Rd Unit L5
- 611 Lazy Days Rd Unit 5
- 611 Lazy Days Rd Unit 6
- 611 Lazy Days Rd Unit R4
- 611 Lazy Days Rd Unit V7
- 611 Lazy Days Rd Unit D1
- Lots 10 & 11 Fawn Ct
- TBD Parkside Village Ct
- 6432 Osage Beach Pkwy
- 4197 Osage Beach Pkwy
- 889 Malibu Rd Unit 91
- 889 Malibu Rd Unit 161
- 825 Malibu Rd
- 757 Malibu Rd Unit A101
- TBD Hwy 54
- 0 Tbd El Terra Rd
- 740 Malibu Rd
- 000 Burton Duenke Ln
