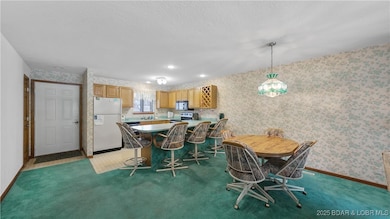611 Lazy Days Rd Unit 4 Osage Beach, MO 65065
Estimated payment $3,559/month
Highlights
- Lake Front
- Boat Ramp
- Deck
- Boat Dock
- Clubhouse
- Furnished
About This Home
Spacious 5-Bedroom Condo at Lazy Days w/ Garage, Slip & Lift!
Welcome to a rare opportunity at one of the lake’s most beloved complexes! This two-level, 5-bedroom, 3.5-bath condo offers room to spread out, two lakeside decks, and an unbeatable amenity package including a 10x30 boat slip with lift and a private GARAGE AVAILABLE—a true rarity at Lazy Days. Inside, the condo features its original teal finishes and wallpaper, offering a perfect blank canvas for your updates and personal touch to transform this into your dream lake getaway or rental property. Lazy Days is known for its resort-style pools, beautifully maintained grounds, and ideal location by both land and water. With generous space and excellent bones this one is priced with potential in mind. Don’t miss your chance to reimagine lake living!
Listing Agent
RE/MAX Lake of the Ozarks Brokerage Phone: (573) 302-2300 License #2005009776 Listed on: 08/20/2025

Property Details
Home Type
- Condominium
Est. Annual Taxes
- $1,877
Year Built
- Built in 1994
Lot Details
- Lake Front
- Home fronts a seawall
HOA Fees
- $937 Monthly HOA Fees
Home Design
- Shingle Roof
- Architectural Shingle Roof
Interior Spaces
- 2,800 Sq Ft Home
- 2-Story Property
- Furnished
- Ceiling Fan
- Wood Burning Fireplace
- Window Treatments
Kitchen
- Stove
- Range
- Microwave
- Dishwasher
- Disposal
Bedrooms and Bathrooms
- 5 Bedrooms
Parking
- No Garage
- Parking Available
- Driveway
Outdoor Features
- Boat Ramp
- Cove
- Deck
- Covered Patio or Porch
- Playground
Utilities
- Forced Air Heating and Cooling System
- Internet Available
- Cable TV Available
Listing and Financial Details
- Exclusions: Personal Items, garage available for $40K
- Assessor Parcel Number 08502200000002056004
Community Details
Overview
- Association fees include cable TV, dock reserve, internet, ground maintenance, sewer, water, reserve fund, trash
- Lazy Days Subdivision
Recreation
- Boat Dock
- Community Boat Facilities
- Community Playground
- Community Pool
Additional Features
- Clubhouse
- Security Service
Map
Home Values in the Area
Average Home Value in this Area
Tax History
| Year | Tax Paid | Tax Assessment Tax Assessment Total Assessment is a certain percentage of the fair market value that is determined by local assessors to be the total taxable value of land and additions on the property. | Land | Improvement |
|---|---|---|---|---|
| 2024 | $1,877 | $47,400 | $0 | $0 |
| 2023 | $2,006 | $47,400 | $0 | $0 |
| 2022 | $1,973 | $47,400 | $0 | $0 |
| 2021 | $1,973 | $47,400 | $0 | $0 |
| 2020 | $1,989 | $47,400 | $0 | $0 |
| 2019 | $1,989 | $47,400 | $0 | $0 |
| 2018 | $1,989 | $47,400 | $0 | $0 |
| 2017 | $1,901 | $47,400 | $0 | $0 |
| 2016 | $1,853 | $47,400 | $0 | $0 |
| 2015 | $1,853 | $47,400 | $0 | $0 |
| 2014 | $1,851 | $47,400 | $0 | $0 |
| 2013 | -- | $47,400 | $0 | $0 |
Property History
| Date | Event | Price | List to Sale | Price per Sq Ft | Prior Sale |
|---|---|---|---|---|---|
| 10/03/2025 10/03/25 | Price Changed | $465,000 | -7.0% | $166 / Sq Ft | |
| 08/28/2025 08/28/25 | Price Changed | $500,000 | -9.1% | $179 / Sq Ft | |
| 08/20/2025 08/20/25 | For Sale | $550,000 | +22.2% | $196 / Sq Ft | |
| 05/23/2025 05/23/25 | Sold | -- | -- | -- | View Prior Sale |
| 03/10/2025 03/10/25 | For Sale | $450,000 | +291.3% | $290 / Sq Ft | |
| 10/22/2016 10/22/16 | Sold | -- | -- | -- | View Prior Sale |
| 09/22/2016 09/22/16 | Pending | -- | -- | -- | |
| 12/16/2015 12/16/15 | For Sale | $114,999 | -- | $128 / Sq Ft |
Purchase History
| Date | Type | Sale Price | Title Company |
|---|---|---|---|
| Deed | -- | -- | |
| Deed | -- | -- |
Source: Bagnell Dam Association of REALTORS®
MLS Number: 3579905
APN: 08-5.0-22.0-000.0-002-056.004
- 611 Lazy Days Rd Unit 6
- 611 Lazy Days Rd Unit I-2
- 611 Lazy Days Rd Unit C9
- 611 Lazy Days Rd Unit B11
- 611 Lazy Days Rd Unit Z-1
- 611 Lazy Days Rd Unit 5
- 611 Lazy Days Rd Unit X-10
- 611 Lazy Days Rd Unit L5
- 611 Lazy Days Rd Unit V7
- 611 Lazy Days Rd Unit D1
- 5676 Rockwood Ct
- 5670 Rockwood Ct
- 5889 Glaize Woods Ct
- 6432 Osage Beach Pkwy
- TBD Parkside Village Ct
- 4197 Osage Beach Pkwy
- TBD Highway 54
- 6100 Osage Beach Pkwy
- TBD State Road Kk
- 889 Malibu Rd Unit 91
- 5214 Big Ship
- 1145 Nichols Rd
- 204 Park Place Dr
- 6740 St Moritz Dr
- 4725 Inlet Ln
- 732 Indian Pointe
- 248 E Palisades Condo Dr
- 128 Hawk Cir
- 99 Ventura Dr Unit 2B
- 526 Wilmore Rd
- 150 Sws Dr Unit 159-4C
- 4 Wren Dr Unit 6 Wren Drive
- 732 Bonaire Rd
- 732 Bonaire Rd
- 1311 Duncan Dr
- 23238 Righteous Ln
- 120 Sierra Cir Unit 110B Sierra Cir
- 1809-A U S Rte 66 Unit 4
- 20380 Spice Dr






