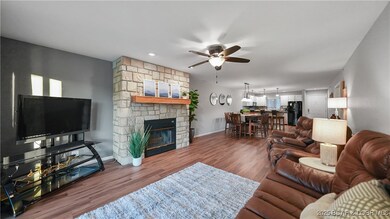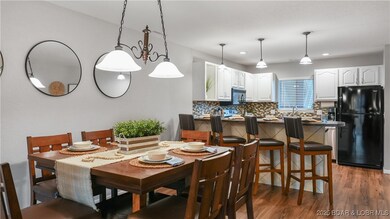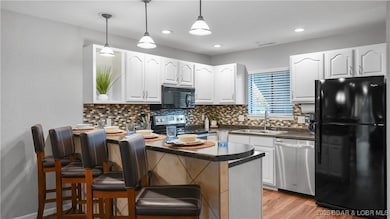611 Lazy Days Rd Unit 5 Osage Beach, MO 65065
Estimated payment $2,953/month
Highlights
- Lake Front
- Boat Ramp
- Clubhouse
- Boat Dock
- Boat Lift
- Deck
About This Home
Your search for BIG space, BIG deck, and BIG value at Lake of the Ozarks stops here. This 1,670 sq ft, 3-bedroom, 2.5-bath Lazy Days condo delivers rare size and lake access inside Lake of the Ozarks State Park. Turn-key and fully furnished, the décor, layout, and updates are ideal for owners who want a ready-to-enjoy lake place where vacation rentals are allowed and the styling is spot-on for strong guest appeal. New LVP flooring, stainless appliances, an open kitchen with breakfast bar, dining area, and a stone fireplace anchor the main level. The oversized covered deck expands your living space and includes a large storage closet for lake gear. Enjoy cove-protected water with wooded state-park shoreline and a 10×30 slip in the community dock with Wet Steps and fish-cleaning stations. Lazy Days amenities include two lakeside pools, grilling pavilions, playgrounds, a lakeside boardwalk, trailer parking, and swim access at the docks. Deep water, calm cove, and excellent access to Dog Days, Wobbly Boot BBQ, State Park Marina, The Oaks Golf Course, Lake Regional Hospital, dining, shopping, and Hwy 54. A hard-to-find, large-format condo in a prime Osage Beach location.
Listing Agent
RE/MAX Lake of the Ozarks Brokerage Phone: (573) 302-2300 License #2005009776 Listed on: 11/17/2025

Property Details
Home Type
- Condominium
Est. Annual Taxes
- $1,575
Year Built
- Built in 1995
Lot Details
- Lake Front
- Home fronts a seawall
HOA Fees
- $667 Monthly HOA Fees
Parking
- 1 Car Garage
- Parking Available
- Driveway
- Open Parking
Interior Spaces
- 1,674 Sq Ft Home
- 1-Story Property
- Partially Furnished
- Ceiling Fan
- Wood Burning Fireplace
- Window Treatments
- Tile Flooring
Kitchen
- Stove
- Range
- Microwave
- Dishwasher
- Disposal
Bedrooms and Bathrooms
- 3 Bedrooms
Laundry
- Dryer
- Washer
Home Security
Outdoor Features
- Boat Lift
- Boat Ramp
- Cove
- Deck
- Covered Patio or Porch
- Playground
Utilities
- Forced Air Heating and Cooling System
- Internet Available
- Cable TV Available
Listing and Financial Details
- Assessor Parcel Number 08502200000002056053
Community Details
Overview
- Association fees include cable TV, dock reserve, internet, ground maintenance, road maintenance, water, reserve fund, sewer, trash
- Lazy Days Subdivision
Amenities
- Clubhouse
Recreation
- Boat Dock
- Community Boat Facilities
- Community Playground
- Community Pool
Security
- Security Service
- Fire Sprinkler System
Map
Home Values in the Area
Average Home Value in this Area
Tax History
| Year | Tax Paid | Tax Assessment Tax Assessment Total Assessment is a certain percentage of the fair market value that is determined by local assessors to be the total taxable value of land and additions on the property. | Land | Improvement |
|---|---|---|---|---|
| 2025 | $916 | $23,110 | $0 | $0 |
| 2024 | $915 | $23,110 | $0 | $0 |
| 2023 | $978 | $23,110 | $0 | $0 |
| 2022 | $962 | $23,110 | $0 | $0 |
| 2021 | $962 | $23,110 | $0 | $0 |
| 2020 | $970 | $23,110 | $0 | $0 |
| 2019 | $970 | $23,110 | $0 | $0 |
| 2018 | $970 | $23,110 | $0 | $0 |
| 2017 | $927 | $23,110 | $0 | $0 |
| 2016 | $904 | $23,110 | $0 | $0 |
| 2015 | $903 | $23,110 | $0 | $0 |
| 2014 | $953 | $24,400 | $0 | $0 |
| 2013 | -- | $24,400 | $0 | $0 |
Property History
| Date | Event | Price | List to Sale | Price per Sq Ft | Prior Sale |
|---|---|---|---|---|---|
| 11/17/2025 11/17/25 | For Sale | $410,000 | +2.8% | $245 / Sq Ft | |
| 07/29/2025 07/29/25 | Sold | -- | -- | -- | View Prior Sale |
| 07/11/2025 07/11/25 | Sold | -- | -- | -- | View Prior Sale |
| 07/06/2025 07/06/25 | Pending | -- | -- | -- | |
| 05/06/2025 05/06/25 | Sold | -- | -- | -- | View Prior Sale |
| 05/01/2025 05/01/25 | For Sale | $399,000 | +14.0% | $266 / Sq Ft | |
| 04/07/2025 04/07/25 | Price Changed | $350,000 | -1.4% | $278 / Sq Ft | |
| 03/21/2025 03/21/25 | For Sale | $355,000 | -21.1% | $282 / Sq Ft | |
| 03/06/2025 03/06/25 | For Sale | $450,000 | +228.5% | $304 / Sq Ft | |
| 09/24/2016 09/24/16 | Sold | -- | -- | -- | View Prior Sale |
| 09/12/2016 09/12/16 | For Sale | $137,000 | -16.9% | $160 / Sq Ft | |
| 08/17/2013 08/17/13 | Sold | -- | -- | -- | View Prior Sale |
| 07/18/2013 07/18/13 | Pending | -- | -- | -- | |
| 03/12/2013 03/12/13 | For Sale | $164,900 | +0.6% | $150 / Sq Ft | |
| 02/03/2012 02/03/12 | Sold | -- | -- | -- | View Prior Sale |
| 01/04/2012 01/04/12 | Pending | -- | -- | -- | |
| 06/10/2011 06/10/11 | For Sale | $163,900 | -- | $161 / Sq Ft |
Purchase History
| Date | Type | Sale Price | Title Company |
|---|---|---|---|
| Warranty Deed | -- | First Title Insurance Agency | |
| Warranty Deed | -- | Arrowhead Title | |
| Warranty Deed | -- | Integrity Title Solutions | |
| Deed | -- | Integrity Title Solutions Llc- | |
| Deed | -- | -- |
Mortgage History
| Date | Status | Loan Amount | Loan Type |
|---|---|---|---|
| Open | $297,000 | New Conventional | |
| Closed | $297,000 | New Conventional |
Source: Bagnell Dam Association of REALTORS®
MLS Number: 3582616
APN: 08-5.0-22.0-000.0-003-052.005
- 611 Lazy Days Rd Unit 4
- 611 Lazy Days Rd Unit B11
- 611 Lazy Days Rd Unit Z-1
- 611 Lazy Days Rd Unit I 1B
- 611 Lazy Days Rd Unit C9
- 611 Lazy Days Rd Unit X-10
- 5889 Glaize Woods Ct
- 6432 Osage Beach Pkwy
- TBD Parkside Village Ct
- 4197 Osage Beach Pkwy
- TBD Highway 54
- 6100 Osage Beach Pkwy
- 5320 Mystic Bay Dr Unit 709
- 889 Malibu Rd Unit 63
- 889 Malibu Rd Unit 91
- 889 Malibu Rd Unit 151
- 5213 Conway Ln
- 0 Tbd El Terra Rd
- 777 Malibu Rd
- 5201 Dempsey Dr






