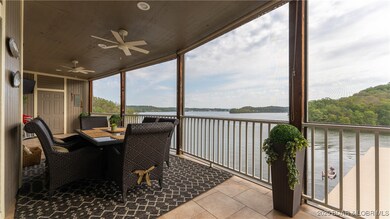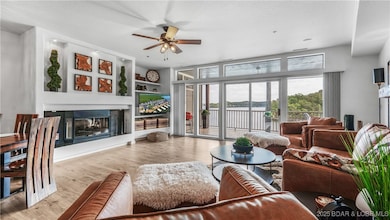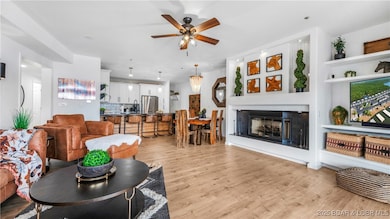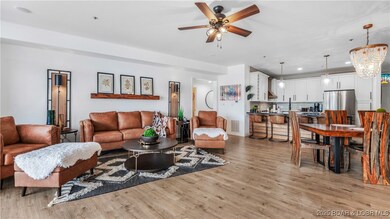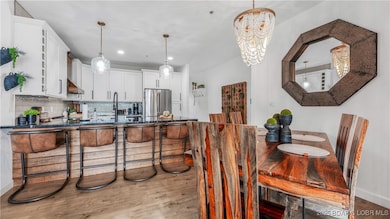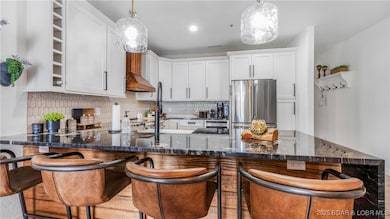611 Lazy Days Rd Unit 6 Osage Beach, MO 65065
Estimated payment $4,169/month
Highlights
- Lake Front
- Boat Ramp
- Deck
- Boat Dock
- Clubhouse
- 1 Fireplace
About This Home
The pinnacle of Lazy Days is now available! This ideally located 3BR/2.5BA, ~1,850 SqFt condo is everything you’ve dreamt of. This unit is situated in the most desirable building in the complex and offers panoramic views of the Grand Glaize arm & the undeveloped State Park. If the view isn't enough, the beautifully updated interior will draw you in even further. Recent upgrades include new LVP flooring, quartz countertops with a waterfall edge, modern light fixtures, GE Café appliances, custom cabinetry, counter-to-ceiling backsplash, 1-year-old Trane HVAC system, Sonos-wired speakers throughout the condo & on the deck, & more! The condo features an expansive primary suite perfectly positioned with the best view in the entire unit, a second ensuite bedroom, guest bedroom, half bathroom, & a laundry room with additional cabinetry. One 12x36 boat slip conveys with the sale, with an additional 10x36 slip & garage available for purchase. Lazy Days amenities include two pools, pavilion & grilling area, boat ramp, trailer storage, playground, & security. The location is peaceful, yet you can reach top Lake attractions by land or water in 10 minutes or less. Don’t miss this stunner!
Listing Agent
RE/MAX Lake of the Ozarks Brokerage Phone: (573) 302-2300 License #2015004068 Listed on: 10/06/2025

Co-Listing Agent
RE/MAX Lake of the Ozarks Brokerage Phone: (573) 302-2300 License #2020014397
Property Details
Home Type
- Condominium
Est. Annual Taxes
- $1,532
Year Built
- Built in 1997 | Remodeled
Lot Details
- Lake Front
HOA Fees
- $728 Monthly HOA Fees
Interior Spaces
- 1,850 Sq Ft Home
- 1-Story Property
- Furnished
- Ceiling Fan
- 1 Fireplace
- Window Treatments
Kitchen
- Oven
- Microwave
- Dishwasher
- Disposal
Bedrooms and Bathrooms
- 3 Bedrooms
Laundry
- Dryer
- Washer
Home Security
Parking
- No Garage
- Driveway
Outdoor Features
- Boat Ramp
- Deck
- Covered Patio or Porch
- Playground
Utilities
- Forced Air Heating and Cooling System
- Internet Available
Listing and Financial Details
- Exclusions: 10x36 Slip(Dock RR, Slip 6) available for additional, Garage(A6) available for additional, Furniture/furnishings available for additional
- Assessor Parcel Number 08502200000002001008
Community Details
Overview
- Association fees include dock reserve, road maintenance, water, reserve fund, sewer, trash
- Lazy Days Subdivision
Amenities
- Clubhouse
Recreation
- Boat Dock
- Community Boat Facilities
- Community Playground
- Community Pool
- Dog Park
Security
- Security Service
- Fire Sprinkler System
Map
Home Values in the Area
Average Home Value in this Area
Tax History
| Year | Tax Paid | Tax Assessment Tax Assessment Total Assessment is a certain percentage of the fair market value that is determined by local assessors to be the total taxable value of land and additions on the property. | Land | Improvement |
|---|---|---|---|---|
| 2025 | $1,315 | $33,160 | $0 | $0 |
| 2024 | $1,313 | $33,160 | $0 | $0 |
| 2023 | $1,404 | $33,160 | $0 | $0 |
| 2022 | $1,381 | $33,160 | $0 | $0 |
| 2021 | $1,381 | $33,160 | $0 | $0 |
| 2020 | $1,392 | $33,160 | $0 | $0 |
| 2019 | $1,392 | $33,160 | $0 | $0 |
| 2018 | $1,392 | $33,160 | $0 | $0 |
| 2017 | $1,330 | $33,160 | $0 | $0 |
| 2016 | $1,296 | $33,160 | $0 | $0 |
| 2015 | $1,296 | $33,160 | $0 | $0 |
| 2014 | $1,367 | $35,010 | $0 | $0 |
| 2013 | -- | $35,010 | $0 | $0 |
Property History
| Date | Event | Price | List to Sale | Price per Sq Ft | Prior Sale |
|---|---|---|---|---|---|
| 10/31/2025 10/31/25 | Price Changed | $295,000 | -53.2% | $268 / Sq Ft | |
| 10/06/2025 10/06/25 | For Sale | $629,900 | +103.2% | $340 / Sq Ft | |
| 09/30/2025 09/30/25 | Sold | -- | -- | -- | View Prior Sale |
| 09/26/2025 09/26/25 | For Sale | $310,000 | -33.9% | $282 / Sq Ft | |
| 09/20/2025 09/20/25 | Pending | -- | -- | -- | |
| 08/13/2025 08/13/25 | For Sale | $469,000 | +204.5% | $313 / Sq Ft | |
| 06/30/2017 06/30/17 | Sold | -- | -- | -- | View Prior Sale |
| 05/31/2017 05/31/17 | Pending | -- | -- | -- | |
| 05/19/2017 05/19/17 | For Sale | $154,000 | +18.6% | $151 / Sq Ft | |
| 01/13/2017 01/13/17 | Sold | -- | -- | -- | View Prior Sale |
| 12/14/2016 12/14/16 | Pending | -- | -- | -- | |
| 12/02/2016 12/02/16 | For Sale | $129,900 | -- | $118 / Sq Ft |
Purchase History
| Date | Type | Sale Price | Title Company |
|---|---|---|---|
| Warranty Deed | -- | Great American Title | |
| Warranty Deed | $919,800 | Alliance Title Co | |
| Deed | $438,750 | Integrity Title Solutions Llc | |
| Grant Deed | $258,000 | First Title Ins Agency Inc | |
| Deed | -- | -- |
Mortgage History
| Date | Status | Loan Amount | Loan Type |
|---|---|---|---|
| Open | $421,000 | New Conventional | |
| Previous Owner | $735,840 | Construction | |
| Previous Owner | $0 | Construction | |
| Previous Owner | $206,400 | Construction |
Source: Bagnell Dam Association of REALTORS®
MLS Number: 3580849
APN: 08-5.0-22.0-000.0-002-056.054
- 611 Lazy Days Rd Unit 4
- 611 Lazy Days Rd Unit B11
- 611 Lazy Days Rd Unit 5
- 611 Lazy Days Rd Unit Z-1
- 611 Lazy Days Rd Unit I 1B
- 611 Lazy Days Rd Unit C9
- 611 Lazy Days Rd Unit X-10
- 5889 Glaize Woods Ct
- 6432 Osage Beach Pkwy
- TBD Parkside Village Ct
- 4197 Osage Beach Pkwy
- TBD Highway 54
- 6100 Osage Beach Pkwy
- 5320 Mystic Bay Dr Unit 709
- 889 Malibu Rd Unit 63
- 889 Malibu Rd
- 889 Malibu Rd Unit 91
- 889 Malibu Rd Unit 151
- 5213 Conway Ln
- 0 Tbd El Terra Rd

