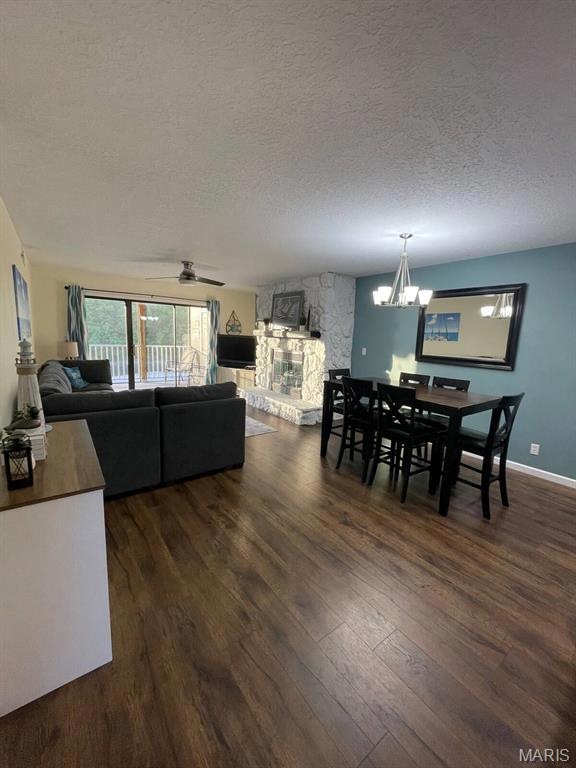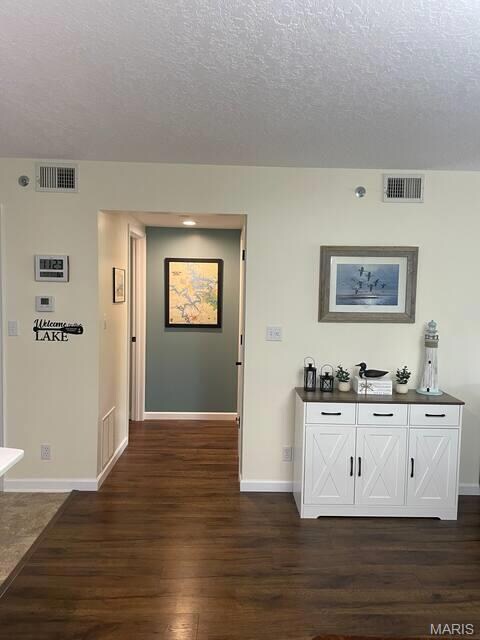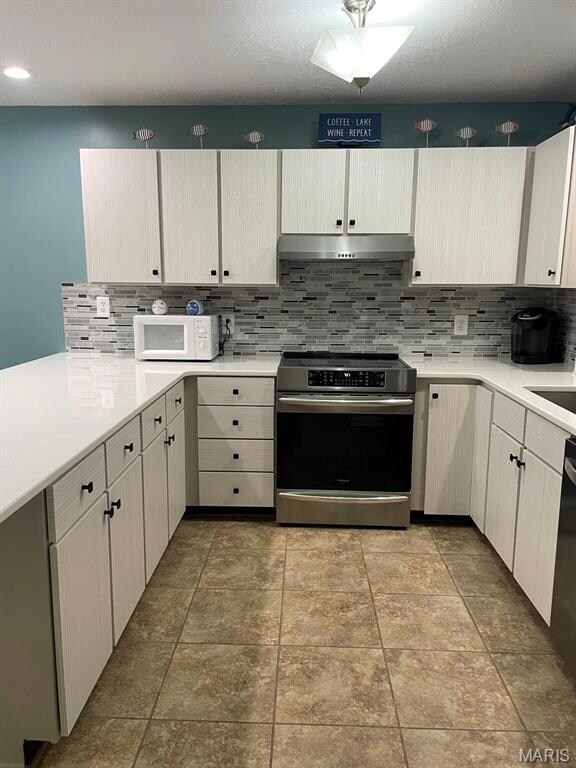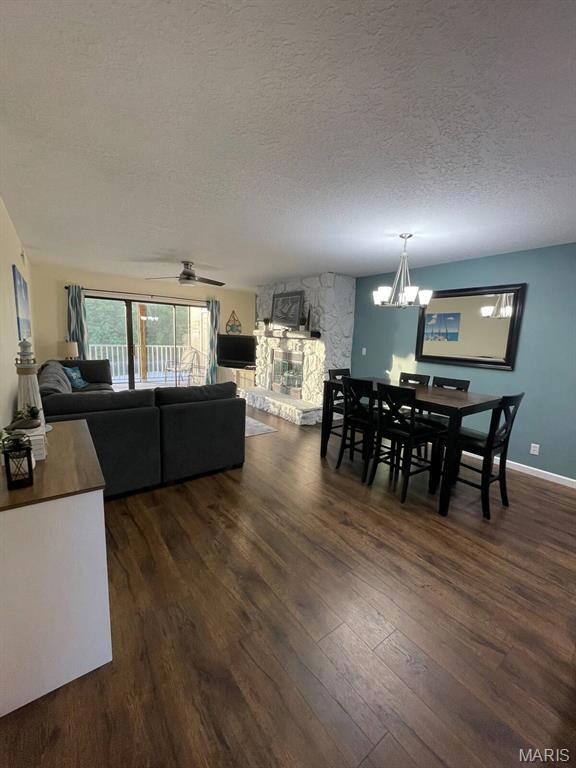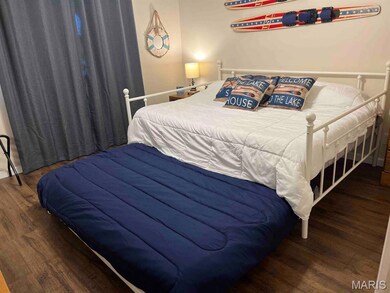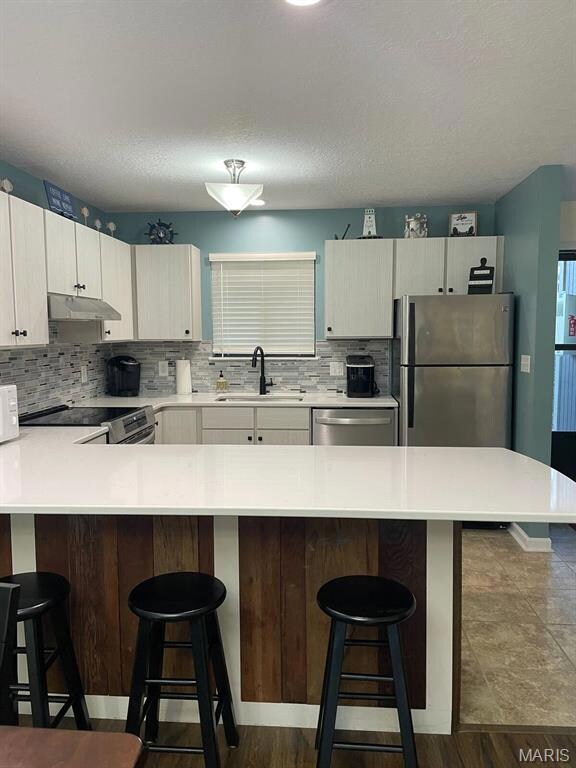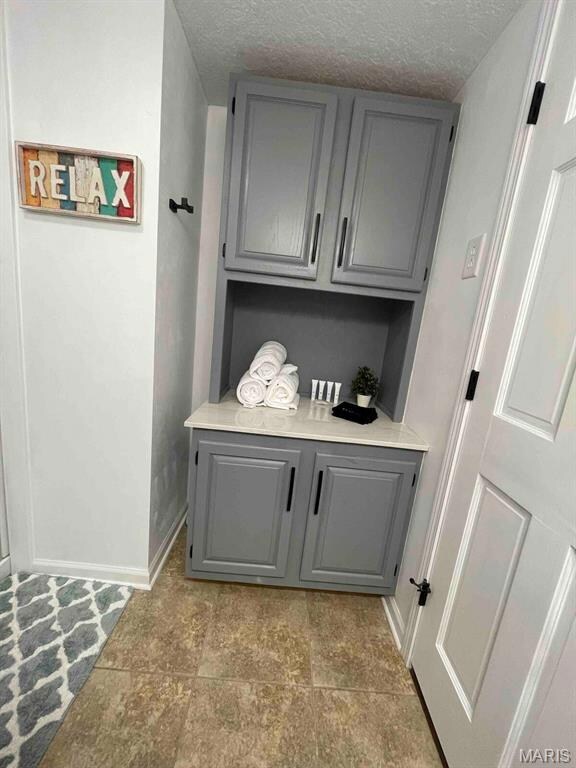611 Lazy Days Rd Unit Z-1 Osage Beach, MO 65065
Estimated payment $2,336/month
Highlights
- Lake Front
- Covered Arena
- Gated with Attendant
- Boat Dock
- Boat Slip
- In Ground Pool
About This Home
LAKE VIEW! Are you looking for Z-1 (the one)? This low-maintenance, move-in ready, turnkey condo has it all. This recently updated, 2 primary bedroom condo is an end unit, so you have tons of privacy and an amazing view of the lake. Each bedroom has its own bathroom and plenty of space for multiple beds. It's on the lower level, meaning fewer steps from the parking lot and dock than most. The screened-in porch is perfect for year-round enjoyment without the hassle of bugs. You can enjoy swimming off the dock in the no wake cove. The community includes 2 pools, 2 playgrounds, a clubhouse, 2 dog walks, boat ramp, trailer storage, a security guard during the summer, 24-hour security, and an amazing community feel. Being located in the National Park makes it perfect for tubing, fishing, boating and it's close to tons of restaurants, bars, grocery stores, and attractions. If you are looking for an investment opportunity, it's currently being rented on Airbnb and VRBO and produces income during Spring, Summer and Fall. Condo sale comes with a 12 x 30 boat slip.
Listing Agent
Berkshire Hathaway HomeServices Select Properties License #2004015814 Listed on: 07/02/2025

Co-Listing Agent
Berkshire Hathaway HomeServices Select Properties License #2015013610
Property Details
Home Type
- Condominium
Est. Annual Taxes
- $985
Year Built
- Built in 1991 | Remodeled
Lot Details
- Lake Front
- Property fronts a private road
- Dog Run
HOA Fees
- $584 Monthly HOA Fees
Home Design
- Architectural Shingle Roof
- Aluminum Siding
- Concrete Perimeter Foundation
Interior Spaces
- 1,090 Sq Ft Home
- Open Floorplan
- Ceiling Fan
- Recessed Lighting
- Electric Fireplace
- Awning
- Blinds
- Window Screens
- Sliding Doors
- Combination Kitchen and Dining Room
Kitchen
- Breakfast Bar
- Convection Oven
- Built-In Electric Range
- Microwave
- Ice Maker
- Dishwasher
- Stainless Steel Appliances
- Granite Countertops
- Disposal
Flooring
- Laminate
- Ceramic Tile
- Vinyl
Bedrooms and Bathrooms
- 2 Bedrooms
- 2 Full Bathrooms
- Shower Only
Laundry
- Laundry closet
- Stacked Washer and Dryer
Home Security
Parking
- 4 Parking Spaces
- Parking Lot
Pool
- In Ground Pool
- Outdoor Pool
Outdoor Features
- Boat Slip
- Docks
- Covered Patio or Porch
- Fire Pit
- Exterior Lighting
- Outdoor Storage
- Loading Dock or Area
- Outdoor Grill
- Playground
Schools
- Osage Beach Elem. Elementary School
- Camdenton Middle School
- Camdenton High School
Utilities
- Forced Air Heating and Cooling System
- Water Heater
- High Speed Internet
- Satellite Dish
Additional Features
- Accessible Ramps
- Property is near a park
- Covered Arena
Listing and Financial Details
- Assessor Parcel Number 08502200000002004001
Community Details
Overview
- Association fees include cable TV, clubhouse, internet, maintenance parking/roads, common area maintenance, pool, roof, security, sewer, trash, water
- 230 Units
- Lazy Days Condominiums Association
- Mid-Rise Condominium
- Community Lake
Amenities
- Community Barbecue Grill
- Picnic Area
- Common Area
- Clubhouse
Recreation
- Boat Dock
- Community Boat Slip
- Community Playground
- Community Pool
- Fishing
Building Details
- Security
Security
- Gated with Attendant
- 24 Hour Access
- Carbon Monoxide Detectors
- Fire and Smoke Detector
- Fire Sprinkler System
Map
Home Values in the Area
Average Home Value in this Area
Property History
| Date | Event | Price | List to Sale | Price per Sq Ft |
|---|---|---|---|---|
| 07/02/2025 07/02/25 | For Sale | $315,000 | -- | $289 / Sq Ft |
Source: MARIS MLS
MLS Number: MIS25045741
- 611 Lazy Days Rd Unit 6
- 611 Lazy Days Rd Unit I-2
- 611 Lazy Days Rd Unit 4
- 611 Lazy Days Rd Unit C9
- 611 Lazy Days Rd Unit B11
- 611 Lazy Days Rd Unit 5
- 611 Lazy Days Rd Unit X-10
- 611 Lazy Days Rd Unit L5
- 611 Lazy Days Rd Unit V7
- 611 Lazy Days Rd Unit D1
- 5676 Rockwood Ct
- 5670 Rockwood Ct
- 5889 Glaize Woods Ct
- 6432 Osage Beach Pkwy
- TBD Parkside Village Ct
- 4197 Osage Beach Pkwy
- TBD Highway 54
- 6100 Osage Beach Pkwy
- TBD State Road Kk
- 889 Malibu Rd Unit 91
- 5214 Big Ship
- 1145 Nichols Rd
- 204 Park Place Dr
- 6740 St Moritz Dr
- 4725 Inlet Ln
- 732 Indian Pointe
- 248 E Palisades Condo Dr
- 128 Hawk Cir
- 99 Ventura Dr Unit 2B
- 526 Wilmore Rd
- 150 Sws Dr Unit 159-4C
- 4 Wren Dr Unit 6 Wren Drive
- 732 Bonaire Rd
- 732 Bonaire Rd
- 1311 Duncan Dr
- 23238 Righteous Ln
- 120 Sierra Cir Unit 110B Sierra Cir
- 1809-A U S Rte 66 Unit 4
- 20380 Spice Dr
