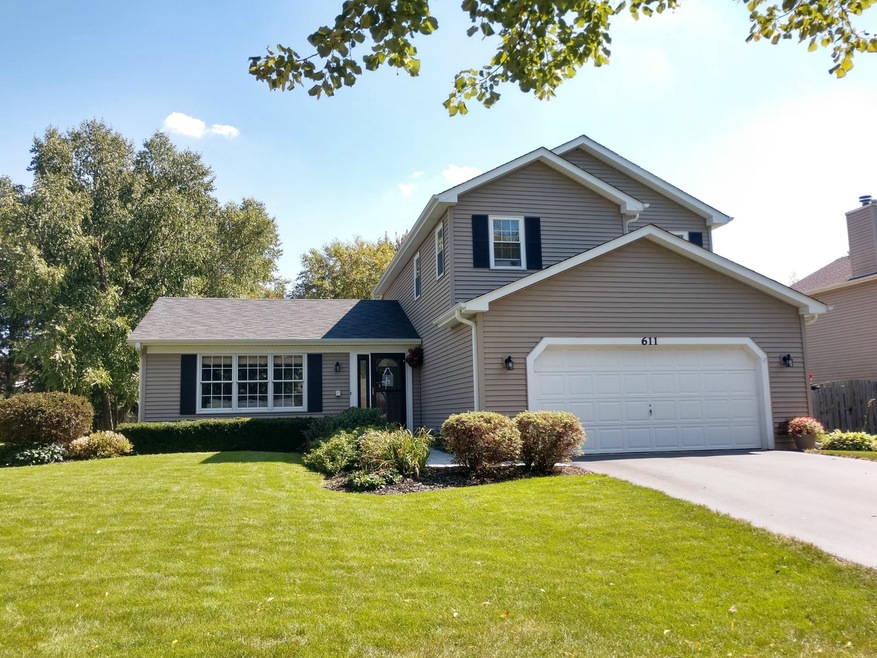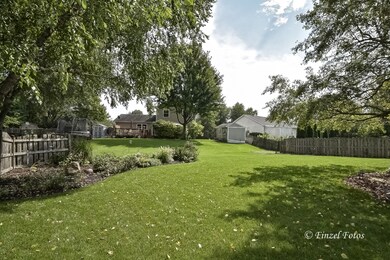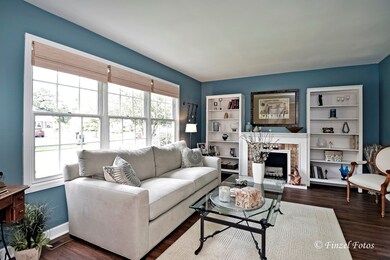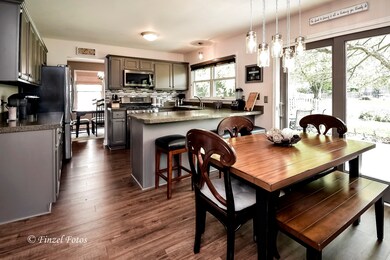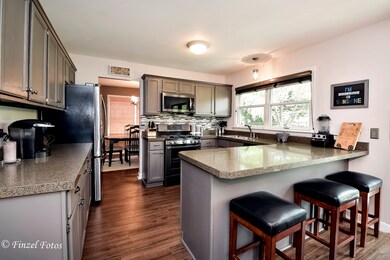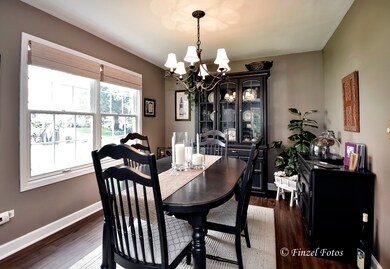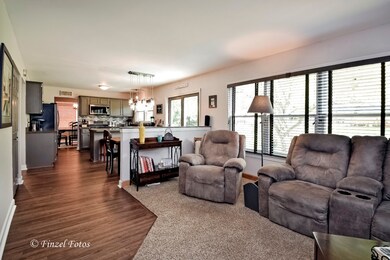
611 Lilac Dr Algonquin, IL 60102
Highlights
- Recreation Room
- Attached Garage
- Central Air
- Algonquin Lakes Elementary School Rated A-
- Patio
- Heating System Uses Gas
About This Home
As of July 2021Be amazed by this move in ready house. Fall in love with the new flooring throughout the main level. Kitchen boosts newer LG black stainless steel appliances, great countertops and gray cabinets. Neutral paint colors, great light fixtures. Roof and siding were replaced within the past couple years. Front walkway and back patio just replaced a year ago. Lots of backyard space to entertain, the grass is definitely greener over here! Upstairs features a larger master suite plus 2 more bedrooms and another full bath. Basement has a great finished rec room for all your entertaining needs. Come see this one before it's gone!
Last Agent to Sell the Property
Keller Williams Success Realty License #471002170 Listed on: 09/20/2018

Co-Listed By
David Davis
eXp Realty License #475171358
Last Buyer's Agent
Bryan Firth
Associates Realty License #475133566

Home Details
Home Type
- Single Family
Est. Annual Taxes
- $10,175
Year Built
- 1990
Parking
- Attached Garage
- Garage Transmitter
- Garage Door Opener
- Garage Is Owned
Home Design
- Vinyl Siding
Interior Spaces
- Decorative Fireplace
- Recreation Room
- Finished Basement
- Basement Fills Entire Space Under The House
Bedrooms and Bathrooms
- Primary Bathroom is a Full Bathroom
- Dual Sinks
- Separate Shower
Outdoor Features
- Patio
Utilities
- Central Air
- Heating System Uses Gas
Ownership History
Purchase Details
Home Financials for this Owner
Home Financials are based on the most recent Mortgage that was taken out on this home.Purchase Details
Home Financials for this Owner
Home Financials are based on the most recent Mortgage that was taken out on this home.Purchase Details
Home Financials for this Owner
Home Financials are based on the most recent Mortgage that was taken out on this home.Purchase Details
Similar Homes in the area
Home Values in the Area
Average Home Value in this Area
Purchase History
| Date | Type | Sale Price | Title Company |
|---|---|---|---|
| Warranty Deed | $295,500 | None Available | |
| Interfamily Deed Transfer | -- | Fidelity National Title | |
| Deed | $260,000 | Heritage Title Co | |
| Interfamily Deed Transfer | -- | None Available |
Mortgage History
| Date | Status | Loan Amount | Loan Type |
|---|---|---|---|
| Open | $280,725 | New Conventional | |
| Previous Owner | $21,694 | FHA | |
| Previous Owner | $263,570 | FHA | |
| Previous Owner | $255,290 | FHA | |
| Previous Owner | $154,000 | New Conventional | |
| Previous Owner | $50,000 | Credit Line Revolving | |
| Previous Owner | $12,000 | Credit Line Revolving | |
| Previous Owner | $180,000 | Unknown |
Property History
| Date | Event | Price | Change | Sq Ft Price |
|---|---|---|---|---|
| 07/19/2021 07/19/21 | Sold | $295,500 | 0.0% | $142 / Sq Ft |
| 06/11/2021 06/11/21 | Pending | -- | -- | -- |
| 06/09/2021 06/09/21 | For Sale | $295,500 | +13.7% | $142 / Sq Ft |
| 12/21/2018 12/21/18 | Sold | $260,000 | -3.7% | $125 / Sq Ft |
| 11/18/2018 11/18/18 | Pending | -- | -- | -- |
| 10/26/2018 10/26/18 | For Sale | $269,900 | 0.0% | $130 / Sq Ft |
| 10/26/2018 10/26/18 | Price Changed | $269,900 | -1.9% | $130 / Sq Ft |
| 10/14/2018 10/14/18 | Pending | -- | -- | -- |
| 10/04/2018 10/04/18 | Price Changed | $275,000 | -1.8% | $132 / Sq Ft |
| 09/20/2018 09/20/18 | For Sale | $279,900 | -- | $135 / Sq Ft |
Tax History Compared to Growth
Tax History
| Year | Tax Paid | Tax Assessment Tax Assessment Total Assessment is a certain percentage of the fair market value that is determined by local assessors to be the total taxable value of land and additions on the property. | Land | Improvement |
|---|---|---|---|---|
| 2024 | $10,175 | $138,076 | $21,417 | $116,659 |
| 2023 | $9,668 | $123,492 | $19,155 | $104,337 |
| 2022 | $7,301 | $91,137 | $20,766 | $70,371 |
| 2021 | $7,001 | $84,905 | $19,346 | $65,559 |
| 2020 | $6,815 | $81,899 | $18,661 | $63,238 |
| 2019 | $6,647 | $78,387 | $17,861 | $60,526 |
| 2018 | $7,247 | $82,030 | $16,912 | $65,118 |
| 2017 | $7,098 | $77,277 | $15,932 | $61,345 |
| 2016 | $6,991 | $72,479 | $14,943 | $57,536 |
| 2013 | -- | $56,524 | $13,939 | $42,585 |
Agents Affiliated with this Home
-
Beth Manzella

Seller's Agent in 2021
Beth Manzella
Baird Warner
(847) 975-8891
97 Total Sales
-
Mark East

Buyer's Agent in 2021
Mark East
@ Properties
(224) 715-4127
123 Total Sales
-
Tyler Lewke

Seller's Agent in 2018
Tyler Lewke
Keller Williams Success Realty
(815) 307-2316
979 Total Sales
-
D
Seller Co-Listing Agent in 2018
David Davis
eXp Realty
-
B
Buyer's Agent in 2018
Bryan Firth
Associates Realty
Map
Source: Midwest Real Estate Data (MRED)
MLS Number: MRD10085081
APN: 19-35-202-006
- 700 Lilac Dr
- 730 Applewood Ln
- 810 Fox Run Ln
- 1021 Blue Ridge Pkwy
- 10613 Haegers Bend Rd
- 1531 Cumberland Pkwy
- 1782 Cumberland Pkwy
- 2 Cumberland Pkwy
- 1370 Yellowstone Pkwy
- Lot 2 Highland Ave
- 901 Wesley Ln
- 1659 E Algonquin Rd
- 2110 Cumberland Pkwy
- Lot 4 b Ryan Pkwy
- 1321 Ivy Ln
- 643 Kingsbury Ct
- 1188 E Algonquin Rd
- 2125 Teton Pkwy
- 10470 N River Rd
- 2150 E Algonquin Rd
