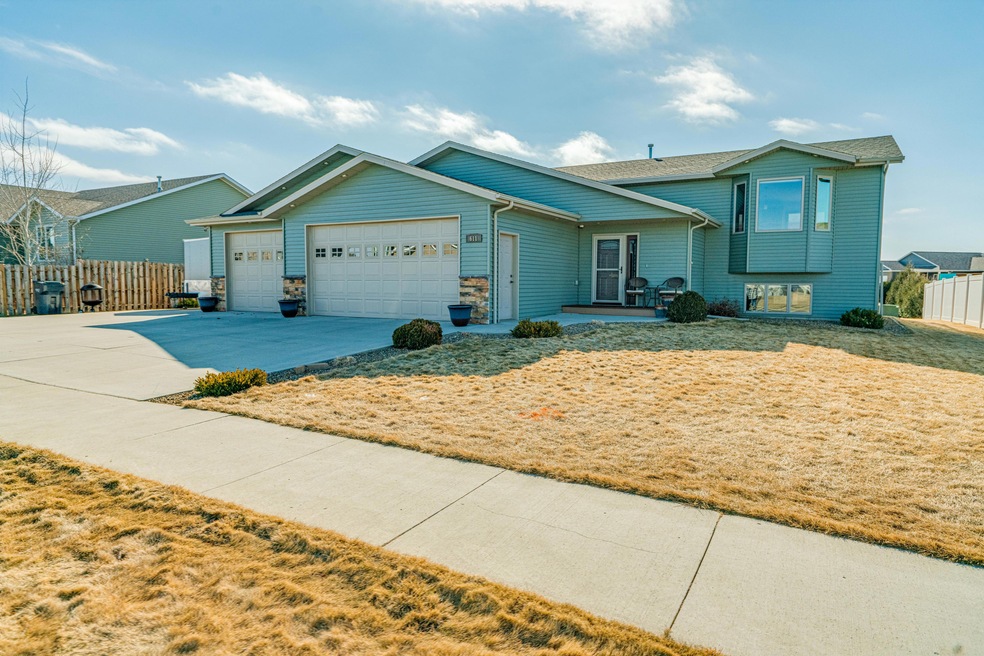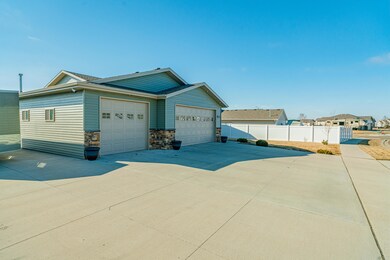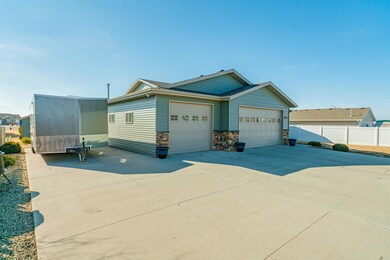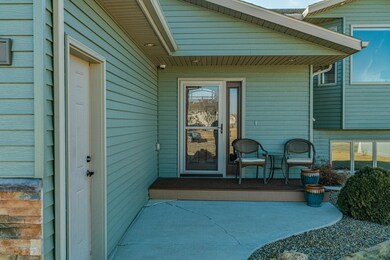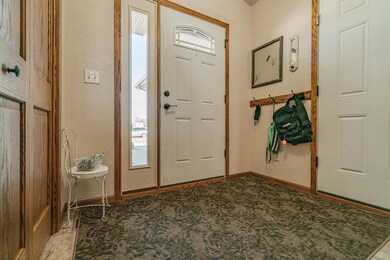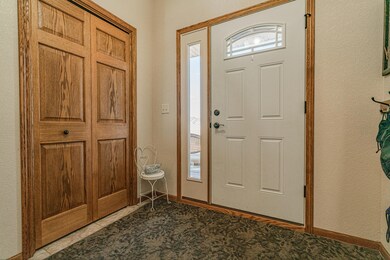
611 Lincoln Ct SE Mandan, ND 58554
Estimated Value: $411,000 - $454,000
Highlights
- RV Access or Parking
- Vaulted Ceiling
- 3 Car Attached Garage
- Deck
- Main Floor Primary Bedroom
- Wet Bar
About This Home
As of May 2021WELCOME HOME! This fully finished, split level home is beautifully maintained and has all the amenities you are looking for. You will enter a nice sized foyer with a closet that leads you up or downstairs or to the large 3 stall garage. There is over 900 sq ft in the fully finished garage, with heat and water and floor drain. Upstairs you will find an open concept kitchen with pull outs, a dog ear island with seating and ample counter space. The dining room is next to the deck access, and the living room with a great knock out bay window. Down the hall is a full bathroom with tons of storage. There is a nice size bedroom across from the master bedroom. In the master suite you will find a walk in closet and master bathroom. Downstairs is totally ready for entertaining with a stunning fireplace, and custom wet bar with an area for a table for Saturday poker nights. The daylight basement windows keep the area nice and bright. There is a large laundry area, 2 more bedrooms and a full bathroom in this basement. Check out the great storage in the utility room! There is a camera security system that stays with the property-no audio and no contract! Outside is a great back yard, and 10x12 shed with a concrete floor so the garage can stay uncluttered. This home has steel siding, a 5 zone sprinkler system and a huge camper pad-it is completely ready for you to move in and make your own!! Call your favorite REALTOR today for a private showing!!
Home Details
Home Type
- Single Family
Est. Annual Taxes
- $3,234
Year Built
- Built in 2013
Lot Details
- 9,909 Sq Ft Lot
- Lot Dimensions are 90x110
- Partially Fenced Property
- Rectangular Lot
- Level Lot
- Front Yard Sprinklers
Parking
- 3 Car Attached Garage
- Heated Garage
- Garage Door Opener
- Driveway
- RV Access or Parking
Home Design
- Split Foyer
- Slab Foundation
- Shingle Roof
- Steel Siding
- Concrete Perimeter Foundation
Interior Spaces
- Multi-Level Property
- Wet Bar
- Vaulted Ceiling
- Ceiling Fan
- Window Treatments
- Family Room with Fireplace
- Finished Basement
- Basement Fills Entire Space Under The House
Kitchen
- Range
- Dishwasher
- Disposal
Bedrooms and Bathrooms
- 4 Bedrooms
- Primary Bedroom on Main
- Walk-In Closet
Home Security
- Home Security System
- Fire and Smoke Detector
Outdoor Features
- Deck
Schools
- Fort Lincoln Elementary School
- Mandan Middle School
- Mandan High School
Utilities
- Forced Air Heating and Cooling System
- Heating System Uses Natural Gas
- High Speed Internet
- Cable TV Available
Listing and Financial Details
- Assessor Parcel Number 65-1838610
Ownership History
Purchase Details
Home Financials for this Owner
Home Financials are based on the most recent Mortgage that was taken out on this home.Purchase Details
Home Financials for this Owner
Home Financials are based on the most recent Mortgage that was taken out on this home.Purchase Details
Home Financials for this Owner
Home Financials are based on the most recent Mortgage that was taken out on this home.Purchase Details
Similar Homes in Mandan, ND
Home Values in the Area
Average Home Value in this Area
Purchase History
| Date | Buyer | Sale Price | Title Company |
|---|---|---|---|
| Kovacevich Jason C | $372,500 | Bismarck Title Company | |
| Richter Kyle D | $229,785 | Bismarck Title Company | |
| Jacobson Contracting Inc | $95,000 | Bismarck Title Company | |
| Thilmony Steve | $55,000 | Bismarck Title |
Mortgage History
| Date | Status | Borrower | Loan Amount |
|---|---|---|---|
| Open | Kovacevich Jason C | $272,500 | |
| Previous Owner | Richter Kyle D | $50,000 | |
| Previous Owner | Richter Kyle D | $218,250 |
Property History
| Date | Event | Price | Change | Sq Ft Price |
|---|---|---|---|---|
| 05/14/2021 05/14/21 | Sold | -- | -- | -- |
| 03/05/2021 03/05/21 | Pending | -- | -- | -- |
| 03/03/2021 03/03/21 | For Sale | $372,500 | +2383.3% | $160 / Sq Ft |
| 02/28/2012 02/28/12 | Sold | -- | -- | -- |
| 01/06/2012 01/06/12 | Pending | -- | -- | -- |
| 04/13/2011 04/13/11 | For Sale | $15,000 | -- | -- |
Tax History Compared to Growth
Tax History
| Year | Tax Paid | Tax Assessment Tax Assessment Total Assessment is a certain percentage of the fair market value that is determined by local assessors to be the total taxable value of land and additions on the property. | Land | Improvement |
|---|---|---|---|---|
| 2024 | $5,759 | $182,550 | $0 | $0 |
| 2023 | $6,147 | $177,700 | $0 | $0 |
| 2022 | $5,423 | $163,450 | $0 | $0 |
| 2021 | $4,987 | $143,900 | $0 | $0 |
| 2020 | $4,816 | $244,900 | $0 | $0 |
| 2019 | $4,886 | $133,200 | $0 | $0 |
| 2018 | $4,629 | $129,750 | $16,250 | $113,500 |
| 2017 | $4,730 | $130,950 | $16,250 | $114,700 |
| 2016 | $4,628 | $130,950 | $16,250 | $114,700 |
| 2015 | $3,901 | $89,350 | $16,250 | $73,100 |
| 2014 | $3,825 | $73,850 | $13,550 | $60,300 |
| 2013 | $2,269 | $8,000 | $8,000 | $0 |
Agents Affiliated with this Home
-
BREA ZINS

Seller's Agent in 2021
BREA ZINS
Paramount Real Estate
(701) 799-7559
74 Total Sales
-
Kathy Feist
K
Buyer's Agent in 2021
Kathy Feist
BIANCO REALTY, INC.
(701) 220-1100
111 Total Sales
-
Terry Stevahn

Seller's Agent in 2012
Terry Stevahn
CENTURY 21 Morrison Realty
(701) 258-5859
341 Total Sales
Map
Source: Bismarck Mandan Board of REALTORS®
MLS Number: 3409918
APN: 65-1838610
- 701 Lincoln Ct
- 504 Mia Ct SE
- 501 Lena Ct SE
- 1710 Heart Ridge Loop SE
- 2104 12th Ave SE
- 1810 Emberland Dr
- 231 Cobblestone Loop SW
- 3211 Percheron Dr SE
- 1616 Plains Bend SE
- 1205 Shires Dr SE
- Lot 1 Living Water Dr
- 406 Cobblestone Loop SW
- 1413 15th St SE
- 3208 14th Ave SE
- 1208 Plains Bend SE
- 1309 8th Ave SE
- 810 Cobblestone Loop SW
- 151 19th St SE
- 219 S Prairie Ln
- 0 S Prairie Ln
- 611 Lincoln Ct SE
- 602 25th St SE
- 702 Lincoln Ct
- 605 Lincoln Ct
- 2412 Lincoln Ct
- 700 25th St SE
- 702 25th St SE
- 707 Lincoln Ct SE
- 710 25th St SE
- 701 25th St SE
- 705 25th St SE
- 708 Lincoln Ct SE
- 603 25th St SE
- 2507 Lincoln Ct SE
- 805 Lincoln Ct SE
- 805 Lincoln Ct SE
- 601 Lincoln Ct
- 714 25th St SE
- 605 25th St SE
- 606 W View Place
