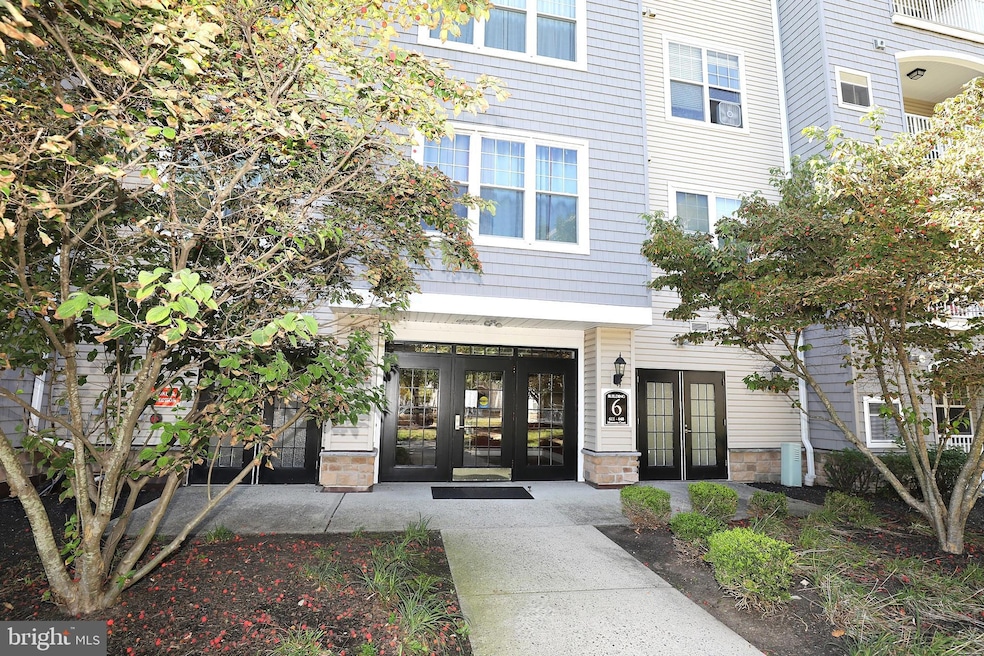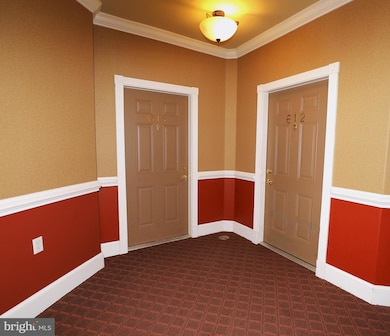611 Masterson Ct Trenton, NJ 08618
Ewingville NeighborhoodEstimated payment $2,640/month
Highlights
- Traditional Architecture
- Eat-In Kitchen
- Intercom
- Upgraded Countertops
- Double Pane Windows
- Crown Molding
About This Home
This first floor 2 bedroom, 2 full bath Avalon model is available for immediate occupancy. special touches and offers easy main floor living with most local highways close by. This place is a commuter s dream - Route 1, Route 206, Route 31, I-295, I-195 and train station to NYC is a short drive away! The very spacious and functional layout that the Avalon model. Features a master bedroom with full bath; hallway with two closets (one walk-in); huge windows; crown moldings; hallway laundry; and roomy closets. Living room has a gas fireplace with mantel; Kitchen boasts Maple wood high-end cabinetry, granite countertops with tile backsplash and whirlpool appliances. This corner condo has been impeccably well maintained. Enjoy the many amenities this community offers including fitness room, conference room, club house
Property Details
Home Type
- Condominium
Est. Annual Taxes
- $6,198
Year Built
- Built in 2006
Lot Details
- Stone Retaining Walls
- Sprinkler System
HOA Fees
- $412 Monthly HOA Fees
Parking
- Parking Lot
Home Design
- Traditional Architecture
- Entry on the 1st floor
- Vinyl Siding
Interior Spaces
- 1,512 Sq Ft Home
- Property has 1 Level
- Crown Molding
- Gas Fireplace
- Double Pane Windows
- Low Emissivity Windows
- Living Room
- Dining Room
- Intercom
Kitchen
- Eat-In Kitchen
- Self-Cleaning Oven
- Microwave
- Dishwasher
- Upgraded Countertops
Flooring
- Carpet
- Ceramic Tile
Bedrooms and Bathrooms
- 2 Main Level Bedrooms
- En-Suite Bathroom
- 2 Full Bathrooms
- Walk-in Shower
Laundry
- Dryer
- Washer
Utilities
- Forced Air Heating and Cooling System
- Natural Gas Water Heater
Listing and Financial Details
- Assessor Parcel Number 02-00225 02-00056-C0611
Community Details
Overview
- Low-Rise Condominium
- Madison Subdivision
Pet Policy
- Breed Restrictions
Map
Home Values in the Area
Average Home Value in this Area
Tax History
| Year | Tax Paid | Tax Assessment Tax Assessment Total Assessment is a certain percentage of the fair market value that is determined by local assessors to be the total taxable value of land and additions on the property. | Land | Improvement |
|---|---|---|---|---|
| 2025 | $6,198 | $157,600 | $36,000 | $121,600 |
| 2024 | $5,826 | $157,600 | $36,000 | $121,600 |
| 2023 | $5,826 | $157,600 | $36,000 | $121,600 |
| 2022 | $5,669 | $157,600 | $36,000 | $121,600 |
| 2021 | $5,530 | $157,600 | $36,000 | $121,600 |
| 2020 | $5,451 | $157,600 | $36,000 | $121,600 |
| 2019 | $5,310 | $157,600 | $36,000 | $121,600 |
| 2018 | $6,043 | $114,400 | $25,000 | $89,400 |
| 2017 | $6,183 | $114,400 | $25,000 | $89,400 |
| 2016 | $6,100 | $114,400 | $25,000 | $89,400 |
| 2015 | $6,019 | $114,400 | $25,000 | $89,400 |
| 2014 | $6,003 | $114,400 | $25,000 | $89,400 |
Property History
| Date | Event | Price | List to Sale | Price per Sq Ft | Prior Sale |
|---|---|---|---|---|---|
| 10/03/2025 10/03/25 | Price Changed | $324,900 | -1.5% | $215 / Sq Ft | |
| 08/08/2025 08/08/25 | For Sale | $329,900 | 0.0% | $218 / Sq Ft | |
| 09/18/2024 09/18/24 | Rented | $2,425 | +1.0% | -- | |
| 09/18/2024 09/18/24 | Under Contract | -- | -- | -- | |
| 09/03/2024 09/03/24 | For Rent | $2,400 | 0.0% | -- | |
| 02/01/2024 02/01/24 | Rented | $2,400 | 0.0% | -- | |
| 01/23/2024 01/23/24 | Under Contract | -- | -- | -- | |
| 01/03/2024 01/03/24 | For Rent | $2,400 | +39.1% | -- | |
| 02/22/2020 02/22/20 | Rented | $1,725 | -1.4% | -- | |
| 02/06/2020 02/06/20 | Under Contract | -- | -- | -- | |
| 02/03/2020 02/03/20 | Price Changed | $1,750 | -2.8% | $1 / Sq Ft | |
| 01/17/2020 01/17/20 | For Rent | $1,800 | 0.0% | -- | |
| 01/14/2020 01/14/20 | Sold | $160,999 | -5.3% | $106 / Sq Ft | View Prior Sale |
| 11/04/2019 11/04/19 | Pending | -- | -- | -- | |
| 10/23/2019 10/23/19 | For Sale | $169,999 | -- | $112 / Sq Ft |
Purchase History
| Date | Type | Sale Price | Title Company |
|---|---|---|---|
| Deed | -- | North East Title Agency Llc | |
| Deed | $160,999 | North East Title Agency Llc | |
| Condominium Deed | $225,000 | -- |
Source: Bright MLS
MLS Number: NJME2063840
APN: 02-00225-02-00056-0000-C0611
- 435 Masterson Ct
- 325 Masterson Ct
- 313 Masterson Ct Unit 313
- 222 Masterson Ct
- 5 Corey Dr
- 4 Hickory Hill Dr
- 89 Upper Ferry Rd
- 51 van Duyn Dr
- 6 Van Gogh Ct
- 23 Sabrina Dr
- 107 Kyle Way
- 96 Kyle Way
- 97 Kyle Way
- 121 Kyle Way
- 76 Kyle Way
- 71 Carlton Ave
- 4 Old Forge Ln
- 2148 Pennington Rd
- 30 Chelmsford Ct
- 15 Brophy Dr
- 127 Timberlake Dr Unit 127
- 224 Timberlake Dr Unit 224
- 525 Timberlake Dr
- 261 Upper Ferry Rd
- 160 Rockleigh Dr Unit 160A
- 4000 Birmingham Ct
- 1445 Parkway Ave
- 1075 Fireside Ave
- 438 Ewingville Rd
- 1072 Parkway Ave Unit 1072
- 750 Bear Tavern Rd
- 564 Grand Ave
- 933 Lower Ferry Rd
- 2 Boone Ave
- 142 Ada Hightower Blvd
- 6 Howe Ct
- 725 Denow Rd
- 125 W Farrell Ave
- 551 Washington Ave
- 865 Lower Ferry Rd Unit 1B







