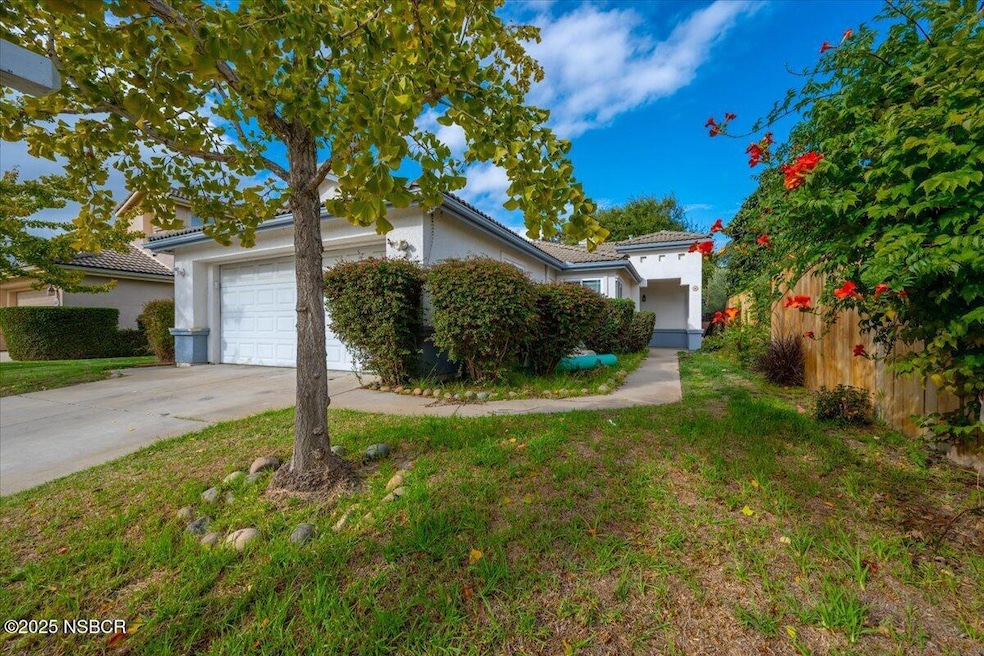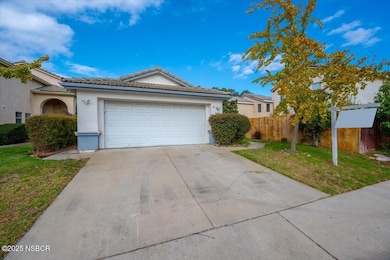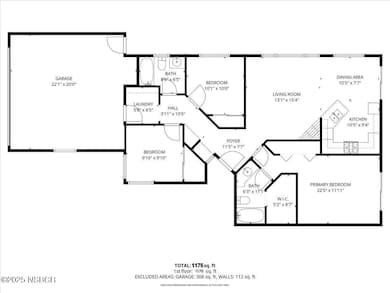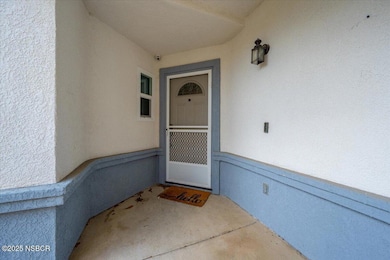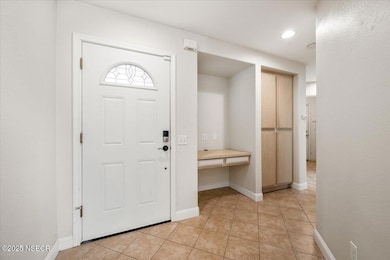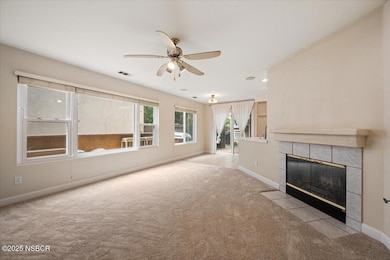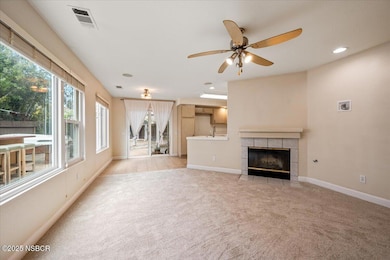611 Mayten St Santa Maria, CA 93458
Northwest Santa Maria NeighborhoodEstimated payment $3,658/month
Highlights
- Main Floor Primary Bedroom
- Fenced Yard
- 2 Car Attached Garage
- Covered Patio or Porch
- Fireplace
- Laundry Room
About This Home
You could be home for the holidays! A single story, 3 bedroom, 2 bath home with 2 car garage is now available in a well-kept north western Santa Maria gated community with low HOA. A community park at its center makes Hidden Pines Estates a great neighborhood to walk, play and live. Additionally, Preisker Park is a short walk outside the gates. But you don't have to leave your home to enjoy the outdoors. A generous lot provides enough back yard space for the mature shade tree, ample room for grass and gardening zones, an expansive covered back patio that extends the width of the home and additionally, a huge custom built outdoor kitchen area with bar island, gas grill and Santa Maria style grill pit. It's a wonderful space for your favorite outdoor activities and entertaining. Additional upgrades include A/C with HEPA filtration and dual paned windows all installed in 2020. Brand new carpet in the living room and one bedroom, and new hard surface flooring in the other two bedrooms make every space ready for living. The single level floorplan has the perfect balance of open concept and privacy when you need it. The kitchen, dining and living room with fireplace are all connected and surrounded by generous windows and a slider that connects the indoors to the amazing outdoor space. The primary en suite sits at the back of the home in a split-wing fashion for added quiet and opens through sliders to the back yard. Plenty big for a king sized bed, the primary even has his and hers closets. Past the foyer and extra storage you'll find two well lit bedrooms with double closets across the hall from one another, clustered with the second bath and a separate laundry room. Pass through the laundry room to your finished two car garage where you can think about packing away the holiday decorations later!
Home Details
Home Type
- Single Family
Est. Annual Taxes
- $6,574
Year Built
- Built in 1999
Lot Details
- 5,663 Sq Ft Lot
- Fenced Yard
- Sprinkler System
HOA Fees
- $85 Monthly HOA Fees
Parking
- 2 Car Attached Garage
Home Design
- Slab Foundation
- Concrete Roof
- Stucco
Interior Spaces
- 1,176 Sq Ft Home
- Fireplace
- Dining Area
Kitchen
- Gas Cooktop
- Microwave
- Dishwasher
- Disposal
Flooring
- Carpet
- Tile
- Vinyl
Bedrooms and Bathrooms
- 3 Bedrooms
- Primary Bedroom on Main
- 2 Bathrooms
Laundry
- Laundry Room
- Gas Dryer Hookup
Outdoor Features
- Covered Patio or Porch
- Outdoor Grill
Utilities
- Central Air
- Heating System Uses Natural Gas
Community Details
- Association fees include com area mn
- The Management Trust Association
Listing and Financial Details
- Assessor Parcel Number 117810038
- Seller Considering Concessions
Map
Home Values in the Area
Average Home Value in this Area
Tax History
| Year | Tax Paid | Tax Assessment Tax Assessment Total Assessment is a certain percentage of the fair market value that is determined by local assessors to be the total taxable value of land and additions on the property. | Land | Improvement |
|---|---|---|---|---|
| 2025 | $6,574 | $599,581 | $222,853 | $376,728 |
| 2023 | $6,574 | $565,000 | $210,000 | $355,000 |
| 2022 | $5,522 | $489,275 | $277,748 | $211,527 |
| 2021 | $4,423 | $395,000 | $140,000 | $255,000 |
| 2020 | $4,162 | $368,000 | $138,000 | $230,000 |
| 2019 | $4,035 | $354,000 | $133,000 | $221,000 |
| 2018 | $3,868 | $337,000 | $127,000 | $210,000 |
| 2017 | $3,713 | $321,000 | $121,000 | $200,000 |
| 2016 | $3,303 | $292,000 | $110,000 | $182,000 |
| 2015 | $2,998 | $265,000 | $100,000 | $165,000 |
| 2014 | $2,378 | $214,000 | $124,000 | $90,000 |
Property History
| Date | Event | Price | List to Sale | Price per Sq Ft | Prior Sale |
|---|---|---|---|---|---|
| 11/17/2025 11/17/25 | Pending | -- | -- | -- | |
| 11/14/2025 11/14/25 | For Sale | $574,000 | +2.5% | $488 / Sq Ft | |
| 03/22/2022 03/22/22 | Sold | $560,000 | +10.3% | $476 / Sq Ft | View Prior Sale |
| 02/14/2022 02/14/22 | Pending | -- | -- | -- | |
| 02/05/2022 02/05/22 | For Sale | $507,500 | -- | $432 / Sq Ft |
Purchase History
| Date | Type | Sale Price | Title Company |
|---|---|---|---|
| Grant Deed | $565,000 | First American Title | |
| Interfamily Deed Transfer | -- | Amrock Llc | |
| Interfamily Deed Transfer | -- | Amrock Llc | |
| Interfamily Deed Transfer | -- | None Available | |
| Interfamily Deed Transfer | -- | Amrock Inc | |
| Interfamily Deed Transfer | -- | None Available | |
| Interfamily Deed Transfer | -- | None Available | |
| Interfamily Deed Transfer | -- | None Available | |
| Grant Deed | $378,000 | Stewart Title | |
| Interfamily Deed Transfer | -- | Stewart Title | |
| Grant Deed | $135,500 | Chicago Title Co |
Mortgage History
| Date | Status | Loan Amount | Loan Type |
|---|---|---|---|
| Open | $536,750 | Balloon | |
| Previous Owner | $304,255 | New Conventional | |
| Previous Owner | $295,600 | New Conventional | |
| Previous Owner | $378,000 | Purchase Money Mortgage | |
| Previous Owner | $132,572 | FHA |
Source: North Santa Barbara County Regional MLS
MLS Number: 25002266
APN: 117-810-038
- 2247 Lexington Ave
- 2219 Iliff Ln
- 2148 Avenida Redondo
- 2205 Vista Promesa
- 829 Vista Montana
- 519 W Taylor St Unit 371
- 519 W Taylor St Unit 26
- 519 W Taylor St Unit 374
- 519 W Taylor St Unit 406
- 519 W Taylor St Unit 141
- 906 Vista Montana
- 1950 Vista Del Sol
- 860 Vista Del Rio
- 0 Preisker Ln
- 223 W Grant St
- 1725 Dejoy St
- 1503 N Blosser Rd
- 1011 W Harding Ave
- 1700 Lynne Dr Unit 17
- 207 E Orchard St Unit C
