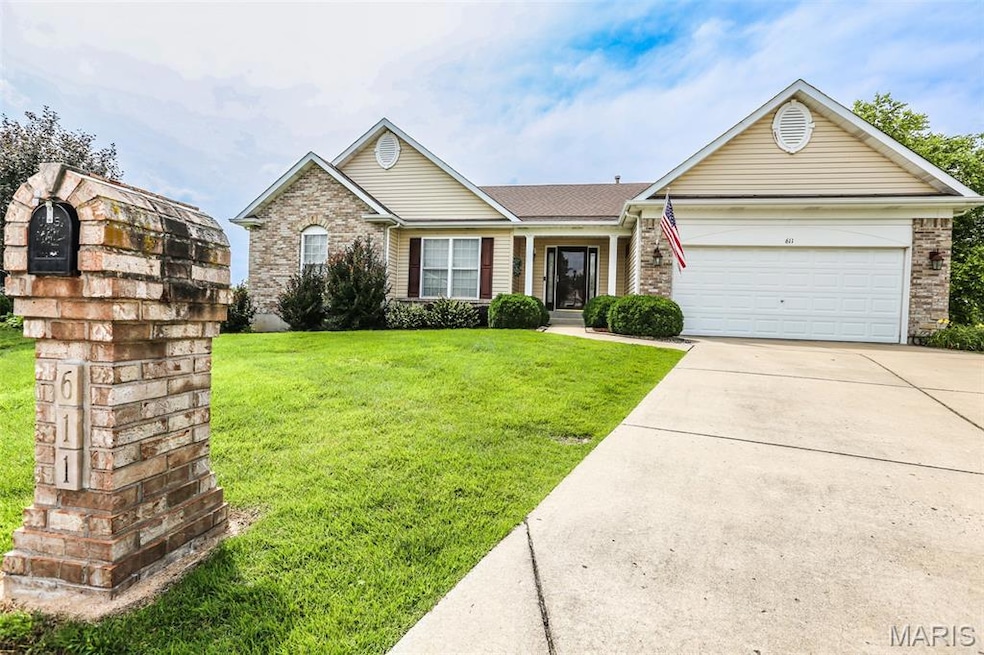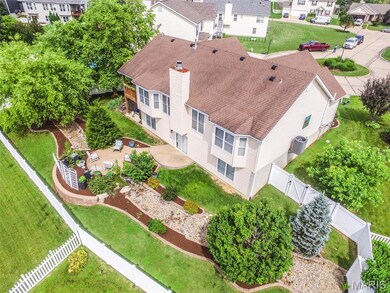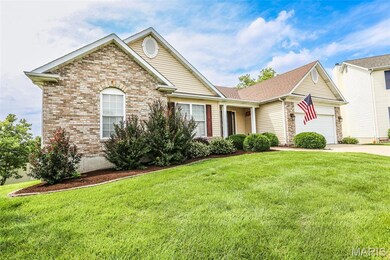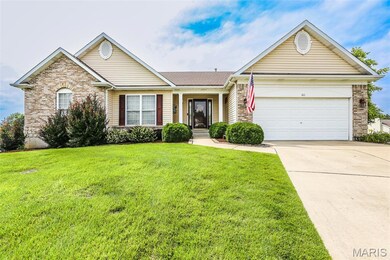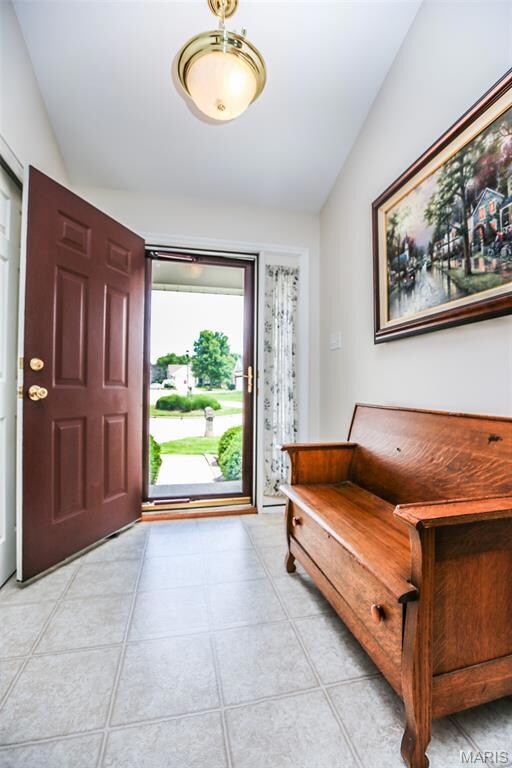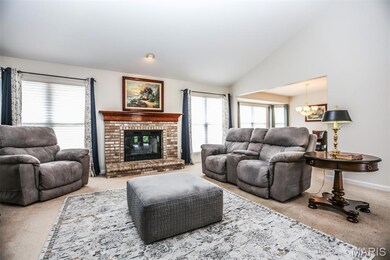
611 Meadow Crest Ct House Springs, MO 63051
Estimated payment $2,319/month
Highlights
- 1 Fireplace
- 2 Car Attached Garage
- Forced Air Heating and Cooling System
- Covered patio or porch
- 1-Story Property
About This Home
Welcome to 611 Meadow Crest Court, Nestled in a Cul-de-sac in the highly sought after Meadow View Subdivision. The main level offers a spacious open floor plan. The great-room offers vaulted ceilings & a beautiful gas fireplace. The large eat-in kitchen offers custom solid oak cabinetry with crown molding, vaulted ceiling, stone tiled backsplash, Newer stainless steel appliances, & plenty of counter space. The primary suite features tons of natural light from the four window bay, & vaulted ceiling makes the room feel spacious. Private on suite offers dual vanities, Deep soaking tub & a separate walk-in shower. Two nicely sized secondary bedrooms, Updated 2nd full bathroom, Laundry & a formal dining room complete the main level. The walk-out lower level offers multiple large degree windows that bring in lots of natural light, there is a rough-in for a full bath. Plenty of space for a family room, bedroom, bath and still space left over for storage. The exterior offers a partial brick front with matching mailbox, Fenced level backyard, professionally landscaped, offering multiple flower beds, in-ground irrigation system, Covered deck perfect for your morning coffee, multiple patio spaces for entertaining & hosting your Sunday BBQ's. This home has been meticulously maintained & is move-in ready. Very few Ranch homes come available in this community, book your appointment before it's too late. Sellers are offering a 1 year choice ultimate home warranty for buyer's peace of mind.
Home Details
Home Type
- Single Family
Est. Annual Taxes
- $3,488
Year Built
- Built in 2004
HOA Fees
- $31 Monthly HOA Fees
Parking
- 2 Car Attached Garage
Interior Spaces
- 1,928 Sq Ft Home
- 1-Story Property
- 1 Fireplace
- Basement
- Basement Window Egress
Kitchen
- Microwave
- Dishwasher
Bedrooms and Bathrooms
- 3 Bedrooms
- 2 Full Bathrooms
Additional Features
- Covered patio or porch
- 10,454 Sq Ft Lot
- Forced Air Heating and Cooling System
Community Details
- Association fees include maintenance parking/roads, snow removal
- Meadowview Association
Listing and Financial Details
- Home warranty included in the sale of the property
- Assessor Parcel Number 03-8.0-27.0-4-001-192
Map
Home Values in the Area
Average Home Value in this Area
Tax History
| Year | Tax Paid | Tax Assessment Tax Assessment Total Assessment is a certain percentage of the fair market value that is determined by local assessors to be the total taxable value of land and additions on the property. | Land | Improvement |
|---|---|---|---|---|
| 2023 | $3,488 | $48,300 | $11,700 | $36,600 |
| 2022 | $3,165 | $44,300 | $7,700 | $36,600 |
| 2021 | $3,165 | $44,300 | $7,700 | $36,600 |
| 2020 | $2,890 | $39,500 | $7,000 | $32,500 |
| 2019 | $2,887 | $39,500 | $7,000 | $32,500 |
| 2018 | $2,903 | $39,200 | $7,000 | $32,200 |
| 2017 | $2,653 | $39,200 | $7,000 | $32,200 |
| 2016 | $2,519 | $36,900 | $7,300 | $29,600 |
| 2015 | $2,588 | $36,900 | $7,300 | $29,600 |
| 2013 | -- | $36,500 | $7,300 | $29,200 |
Property History
| Date | Event | Price | Change | Sq Ft Price |
|---|---|---|---|---|
| 06/20/2025 06/20/25 | Pending | -- | -- | -- |
| 06/20/2025 06/20/25 | For Sale | $359,900 | +30.9% | $187 / Sq Ft |
| 12/29/2020 12/29/20 | Sold | -- | -- | -- |
| 11/10/2020 11/10/20 | Pending | -- | -- | -- |
| 10/16/2020 10/16/20 | Price Changed | $274,900 | -3.0% | $143 / Sq Ft |
| 09/14/2020 09/14/20 | Price Changed | $283,500 | -2.2% | $147 / Sq Ft |
| 08/14/2020 08/14/20 | For Sale | $289,900 | -- | $150 / Sq Ft |
Purchase History
| Date | Type | Sale Price | Title Company |
|---|---|---|---|
| Warranty Deed | -- | Freedom Title | |
| Interfamily Deed Transfer | -- | None Available | |
| Special Warranty Deed | -- | Heritage Title |
Mortgage History
| Date | Status | Loan Amount | Loan Type |
|---|---|---|---|
| Open | $246,600 | New Conventional | |
| Previous Owner | $174,500 | New Conventional | |
| Previous Owner | $188,000 | Unknown | |
| Previous Owner | $50,000 | Unknown | |
| Previous Owner | $159,000 | New Conventional | |
| Previous Owner | $25,000 | Fannie Mae Freddie Mac | |
| Previous Owner | $152,550 | Purchase Money Mortgage |
Similar Homes in the area
Source: MARIS MLS
MLS Number: MIS25042097
APN: 03-8.0-27.0-4-001-192
- 6261 Vista View Dr
- 1000 Meadow Grove Dr
- 6144 Misty Meadow Dr
- 4301 NW Point Dr
- 0000 Oakcrest Dr
- 67 Mockingbird Hill Unit 67
- 113 Bluejay Hill Unit 113
- 3889 Olde Mill Dr
- 6072 Kingsway
- 5937 Spur Dr
- 5919 Brookside Place
- 5916 Brookside Place
- 3800 Olde Mill Dr
- 5961 Brookside Place
- 0 High Ridge Manor Resub Lot 7 Unit MAR25011806
- 0 Unit MAR24078833
- 6708 Autumn Woods Dr
- 4316 Doetzel Ct
- 0 Lots 6 Cedar Dr
- 3687 E Lakeview Dr
