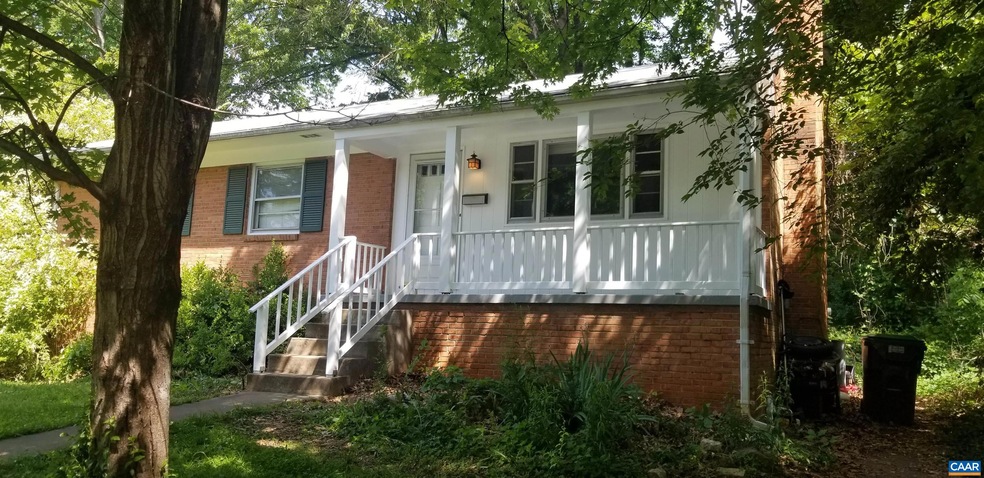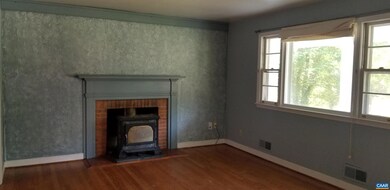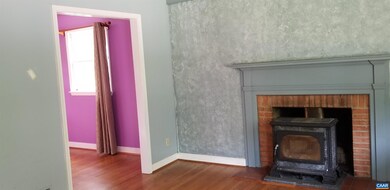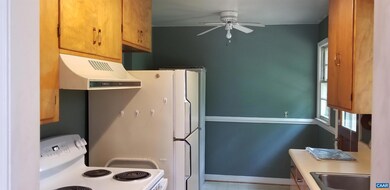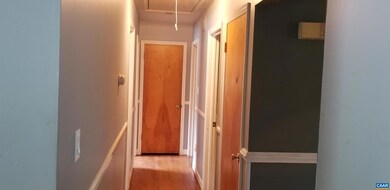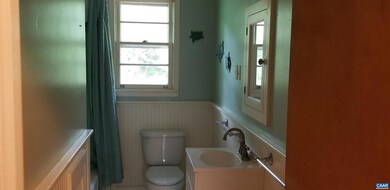
611 Moseley Dr Charlottesville, VA 22903
Fry's Spring NeighborhoodEstimated Value: $346,000 - $506,623
Highlights
- Wood Burning Stove
- Living Room with Fireplace
- Laundry Room
- Charlottesville High School Rated A-
- Brick Exterior Construction
- Entrance Foyer
About This Home
As of July 2023CHARLOTTESVILLE, VA. - BRICK RANGE HOME BUILT IN 1967 - with 4 BEDROOMS and 2.5 BATHS, HARDWOOD FLOORS, FIREPLACE, GAS HEAT, CENTRAL AC, FULL PARITALLY FINISHED BASEMENT with a BEDROOM, BATH, KITCHEN, and Outside Entrance - PROPERTY HAS OFF STREET PARKING - GREAT LOCATION - CONVENIENT To UVA, DOWNTOWN, 5TH STREET SHOPPING STATION , and I-64 - CALL AN AGENT TODAY FOR YOUR PERSONAL SHOWING
Last Agent to Sell the Property
RE/MAX REALTY SPECIALISTS-CHARLOTTESVILLE License #0225047057 Listed on: 05/19/2023

Last Buyer's Agent
HOWARD HANNA ROY WHEELER REALTY CO.- CHARLOTTESVILLE License #0225201609

Home Details
Home Type
- Single Family
Est. Annual Taxes
- $3,107
Year Built
- Built in 1967
Lot Details
- 10,019 Sq Ft Lot
- Property is zoned R-1S (Small Lot) Residential
Home Design
- Brick Exterior Construction
Interior Spaces
- 1-Story Property
- Wood Burning Stove
- Wood Burning Fireplace
- Brick Fireplace
- Entrance Foyer
- Living Room with Fireplace
- Dining Room
- Utility Room
Bedrooms and Bathrooms
- 4 Bedrooms | 3 Main Level Bedrooms
- Primary bathroom on main floor
Laundry
- Laundry Room
- Washer and Dryer Hookup
Partially Finished Basement
- Heated Basement
- Walk-Out Basement
- Basement Fills Entire Space Under The House
- Sump Pump
- Basement Windows
Schools
- Jackson-Via Elementary School
- Walker & Buford Middle School
- Charlottesville High School
Utilities
- Central Air
- Wood Insert Heater
- Baseboard Heating
- Heating System Uses Natural Gas
Community Details
- Azalea Garden Subdivision
Listing and Financial Details
- Assessor Parcel Number 200259900
Ownership History
Purchase Details
Home Financials for this Owner
Home Financials are based on the most recent Mortgage that was taken out on this home.Purchase Details
Similar Homes in Charlottesville, VA
Home Values in the Area
Average Home Value in this Area
Purchase History
| Date | Buyer | Sale Price | Title Company |
|---|---|---|---|
| Needle Nicholas B | $402,000 | Fidelity National Title Insura | |
| Edgecomb Timothy A | $225,000 | -- |
Mortgage History
| Date | Status | Borrower | Loan Amount |
|---|---|---|---|
| Open | Needle Nicholas B | $321,600 |
Property History
| Date | Event | Price | Change | Sq Ft Price |
|---|---|---|---|---|
| 07/10/2023 07/10/23 | Sold | $402,000 | +12.3% | $198 / Sq Ft |
| 06/08/2023 06/08/23 | Pending | -- | -- | -- |
| 06/05/2023 06/05/23 | For Sale | $358,000 | 0.0% | $176 / Sq Ft |
| 05/24/2023 05/24/23 | Pending | -- | -- | -- |
| 05/19/2023 05/19/23 | For Sale | $358,000 | -- | $176 / Sq Ft |
Tax History Compared to Growth
Tax History
| Year | Tax Paid | Tax Assessment Tax Assessment Total Assessment is a certain percentage of the fair market value that is determined by local assessors to be the total taxable value of land and additions on the property. | Land | Improvement |
|---|---|---|---|---|
| 2025 | $4,317 | $431,700 | $150,000 | $281,700 |
| 2024 | $4,317 | $381,100 | $125,000 | $256,100 |
| 2023 | $3,193 | $323,600 | $125,000 | $198,600 |
| 2022 | $2,902 | $293,300 | $104,200 | $189,100 |
| 2021 | $2,632 | $268,000 | $99,200 | $168,800 |
| 2020 | $2,479 | $251,800 | $86,300 | $165,500 |
| 2019 | $2,432 | $246,900 | $75,000 | $171,900 |
| 2018 | $1,063 | $214,700 | $65,200 | $149,500 |
| 2017 | $1,967 | $198,000 | $62,100 | $135,900 |
| 2016 | $1,701 | $188,500 | $54,000 | $134,500 |
| 2015 | $1,701 | $179,700 | $49,100 | $130,600 |
| 2014 | $1,701 | $171,400 | $44,600 | $126,800 |
Agents Affiliated with this Home
-
MARILYN RILEY

Seller's Agent in 2023
MARILYN RILEY
RE/MAX
(434) 242-0323
1 in this area
32 Total Sales
-
Katelyn Mancini

Buyer's Agent in 2023
Katelyn Mancini
HOWARD HANNA ROY WHEELER REALTY CO.- CHARLOTTESVILLE
(703) 203-3388
5 in this area
171 Total Sales
Map
Source: Charlottesville area Association of Realtors®
MLS Number: 641879
APN: 200-259-900
