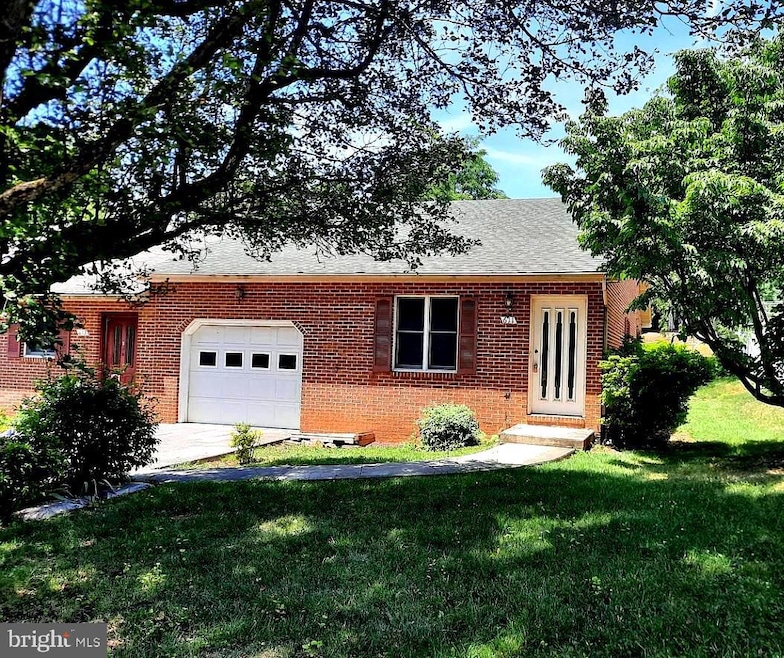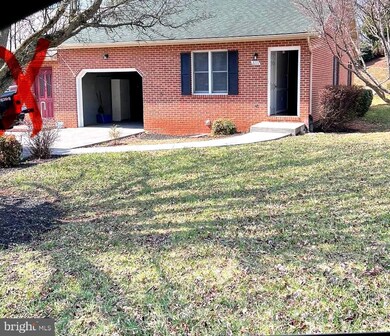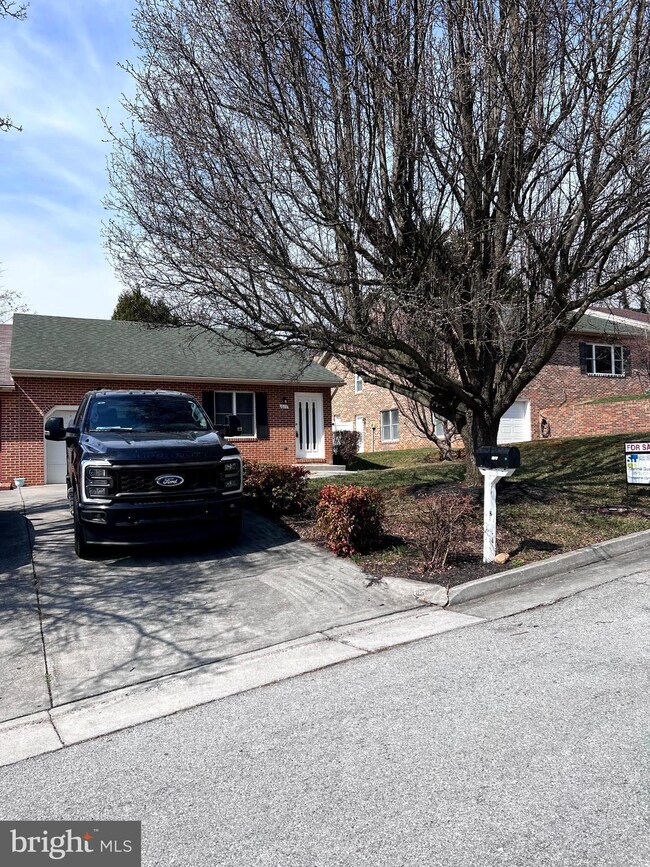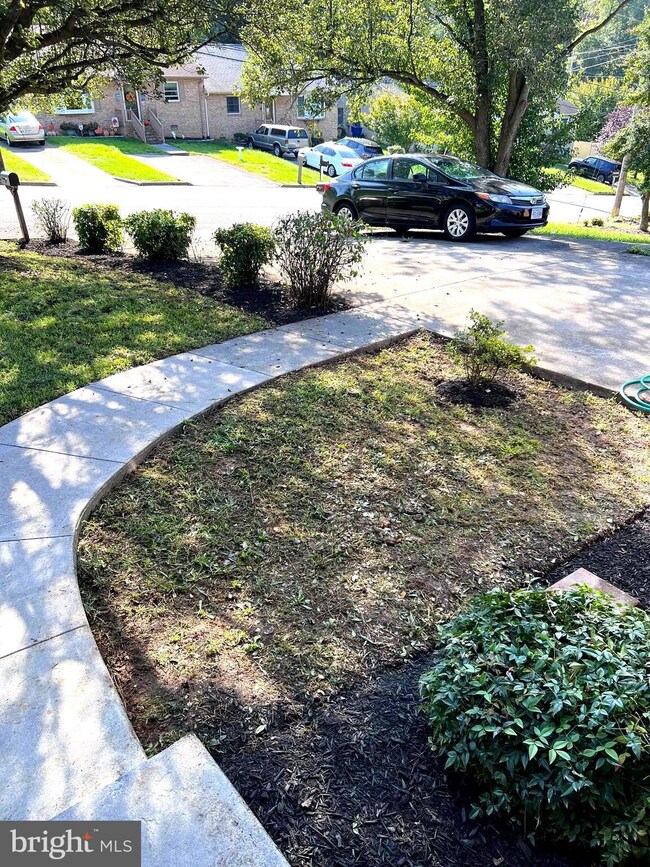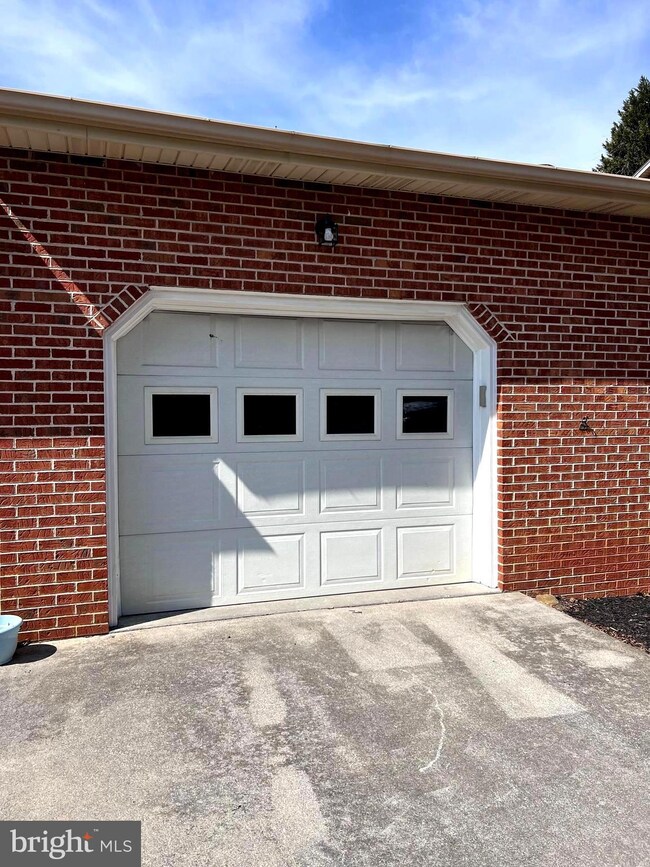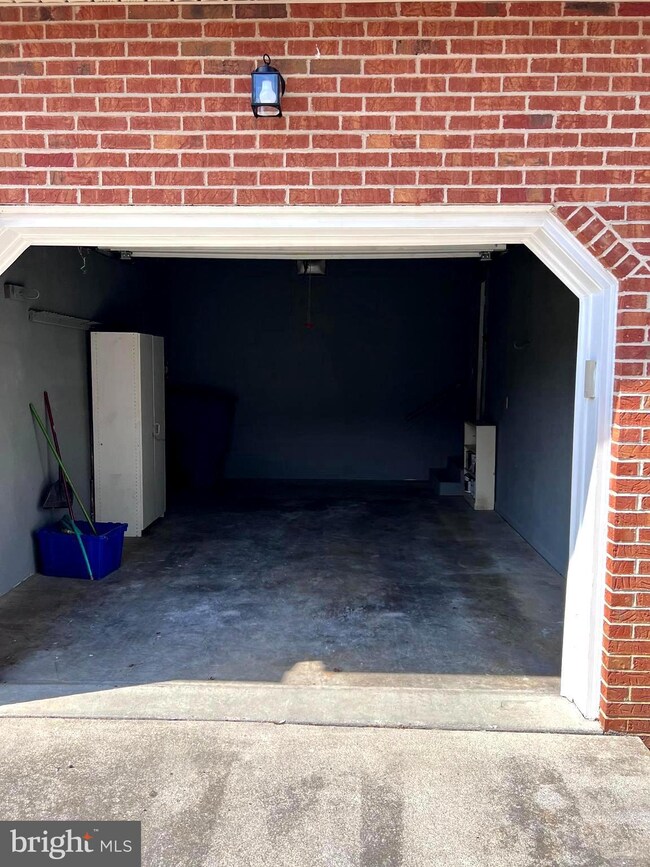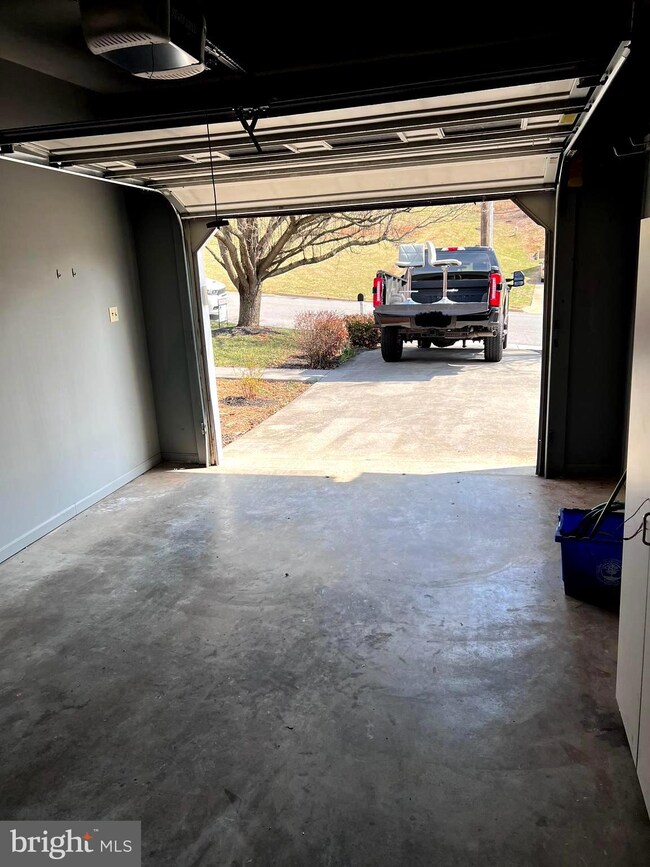
611 Mount View St Front Royal, VA 22630
Highlights
- Scenic Views
- Traditional Floor Plan
- Main Floor Bedroom
- Deck
- Rambler Architecture
- No HOA
About This Home
As of May 2025Home Sweet Home! 611 Mount View. This renovated home has 2 bedrooms, 3 full bathrooms, a screened patio, a basement with a large family room, and a BONUS LARGE ROOM with a private full bathroom great for a office space/ inlaw master suite /game room/ you name it !! Apart from the charm of the property itself, its location is truly unbeatable. This home is just minutes away from Skyline Drive, the Shenandoah River, the caverns, and more.
Townhouse Details
Home Type
- Townhome
Est. Annual Taxes
- $1,603
Year Built
- Built in 1990
Lot Details
- 5,358 Sq Ft Lot
- Southeast Facing Home
- Partially Fenced Property
- Landscaped
- Property is in excellent condition
Parking
- 1 Car Attached Garage
- 2 Driveway Spaces
- Front Facing Garage
- Garage Door Opener
- On-Street Parking
Property Views
- Scenic Vista
- Mountain
Home Design
- Semi-Detached or Twin Home
- Rambler Architecture
- Brick Exterior Construction
- Block Foundation
- Fiberglass Roof
Interior Spaces
- Property has 2 Levels
- Traditional Floor Plan
- Ceiling Fan
- Double Pane Windows
- Window Screens
- Insulated Doors
- Six Panel Doors
- Family Room
- Living Room
- Combination Kitchen and Dining Room
- Den
- Storage Room
Kitchen
- Eat-In Kitchen
- Electric Oven or Range
- Range Hood
- Built-In Microwave
- Dishwasher
- Upgraded Countertops
- Disposal
Flooring
- Carpet
- Laminate
- Ceramic Tile
- Vinyl
Bedrooms and Bathrooms
- 2 Main Level Bedrooms
- En-Suite Bathroom
Laundry
- Laundry on main level
- Electric Dryer
- Washer
Finished Basement
- Basement Fills Entire Space Under The House
- Connecting Stairway
- Interior Basement Entry
Home Security
Utilities
- Heat Pump System
- Vented Exhaust Fan
- Electric Water Heater
- Cable TV Available
Additional Features
- More Than Two Accessible Exits
- Deck
Listing and Financial Details
- Tax Lot 2A
- Assessor Parcel Number 20A633C 2A
Community Details
Overview
- No Home Owners Association
- Ay View Subdivision
Pet Policy
- Dogs and Cats Allowed
Security
- Storm Doors
- Fire and Smoke Detector
Ownership History
Purchase Details
Home Financials for this Owner
Home Financials are based on the most recent Mortgage that was taken out on this home.Purchase Details
Home Financials for this Owner
Home Financials are based on the most recent Mortgage that was taken out on this home.Purchase Details
Purchase Details
Similar Homes in Front Royal, VA
Home Values in the Area
Average Home Value in this Area
Purchase History
| Date | Type | Sale Price | Title Company |
|---|---|---|---|
| Deed | $324,000 | Wfg National Title | |
| Deed | $250,000 | Old Republic National Title In | |
| Gift Deed | -- | None Listed On Document | |
| Trustee Deed | $188,000 | -- |
Mortgage History
| Date | Status | Loan Amount | Loan Type |
|---|---|---|---|
| Open | $307,800 | New Conventional | |
| Previous Owner | $200,000 | New Conventional |
Property History
| Date | Event | Price | Change | Sq Ft Price |
|---|---|---|---|---|
| 05/16/2025 05/16/25 | Sold | $324,000 | +1.4% | $213 / Sq Ft |
| 04/01/2025 04/01/25 | Price Changed | $319,500 | -3.0% | $210 / Sq Ft |
| 02/27/2025 02/27/25 | Price Changed | $329,500 | -2.8% | $217 / Sq Ft |
| 12/03/2024 12/03/24 | Price Changed | $339,000 | -0.1% | $223 / Sq Ft |
| 10/14/2024 10/14/24 | Price Changed | $339,500 | -1.6% | $223 / Sq Ft |
| 10/04/2024 10/04/24 | For Sale | $345,000 | +38.0% | $227 / Sq Ft |
| 08/23/2024 08/23/24 | Sold | $250,000 | -3.3% | $164 / Sq Ft |
| 07/27/2024 07/27/24 | Pending | -- | -- | -- |
| 07/24/2024 07/24/24 | Price Changed | $258,500 | -17.9% | $170 / Sq Ft |
| 06/12/2024 06/12/24 | Price Changed | $315,000 | -3.1% | $207 / Sq Ft |
| 05/17/2024 05/17/24 | For Sale | $325,000 | -- | $214 / Sq Ft |
Tax History Compared to Growth
Tax History
| Year | Tax Paid | Tax Assessment Tax Assessment Total Assessment is a certain percentage of the fair market value that is determined by local assessors to be the total taxable value of land and additions on the property. | Land | Improvement |
|---|---|---|---|---|
| 2025 | $1,538 | $290,100 | $40,300 | $249,800 |
| 2024 | $1,538 | $290,100 | $40,300 | $249,800 |
| 2023 | $1,421 | $290,100 | $40,300 | $249,800 |
| 2022 | $1,338 | $204,200 | $35,000 | $169,200 |
| 2021 | $265 | $204,200 | $35,000 | $169,200 |
| 2020 | $1,338 | $204,200 | $35,000 | $169,200 |
| 2019 | $1,338 | $204,200 | $35,000 | $169,200 |
| 2018 | $1,208 | $183,000 | $35,000 | $148,000 |
| 2017 | $1,190 | $183,000 | $35,000 | $148,000 |
| 2016 | $1,135 | $183,000 | $35,000 | $148,000 |
| 2015 | -- | $183,000 | $35,000 | $148,000 |
| 2014 | -- | $153,700 | $25,000 | $128,700 |
Agents Affiliated with this Home
-
Thelma Guerrero

Seller's Agent in 2025
Thelma Guerrero
Spring Hill Real Estate, LLC.
(571) 839-4424
2 in this area
10 Total Sales
-
datacorrect BrightMLS
d
Buyer's Agent in 2025
datacorrect BrightMLS
Non Subscribing Office
-
Patty Wright

Seller's Agent in 2024
Patty Wright
RE/MAX
(540) 631-1400
14 in this area
37 Total Sales
Map
Source: Bright MLS
MLS Number: VAWR2009014
APN: 20A633C-2A
- 124 Pimpernel Place
- 417 Overlook Dr
- 112 Ryder Benson Ln
- 211 Laurel St
- 403 Kerfoot Ave
- 214 S Royal Ave
- 424 Hill St
- 298 Walnut Dr
- 208 Church St
- 305 Prospect St
- 248 Orchard St
- 427 Cherrydale Ave
- 310 Frazer Place
- 231 Mosby Ln
- 152 Kerfoot Ave
- 512 Short St
- 210 W 1st St
- 117 AB S Shenandoah Ave
- 550 E Prospect St
- 13 W 2nd St
