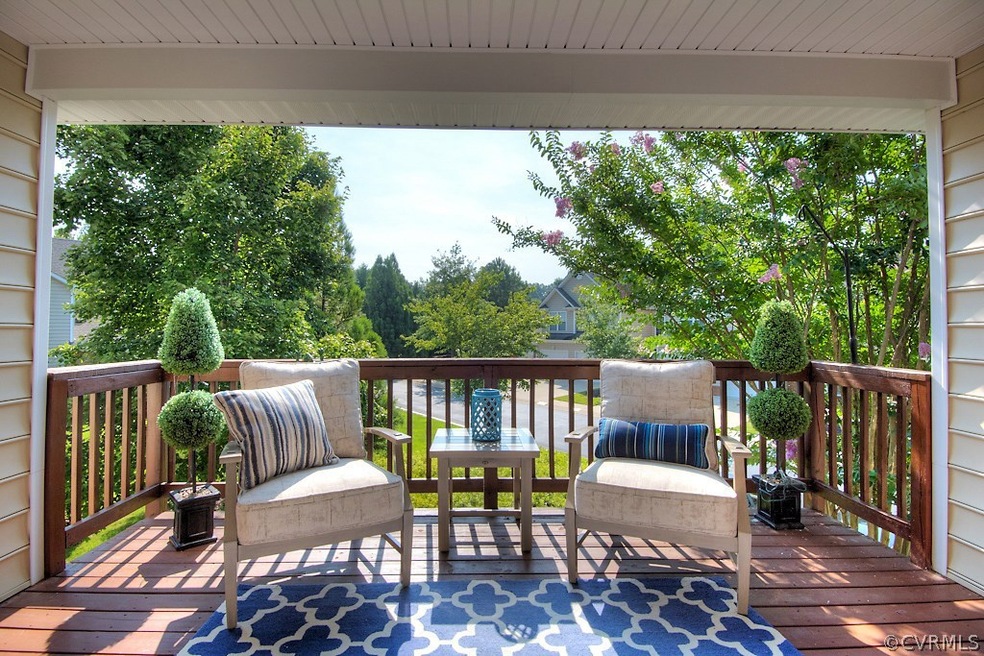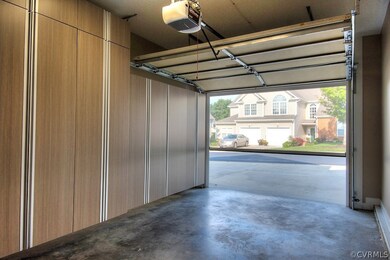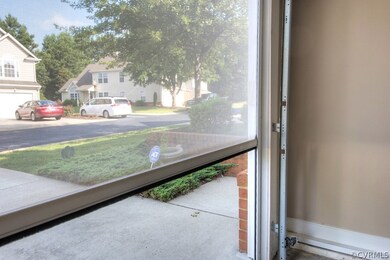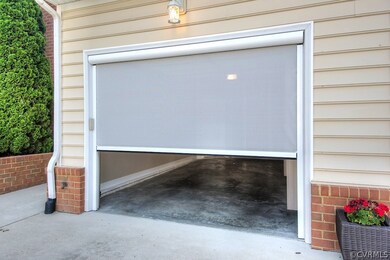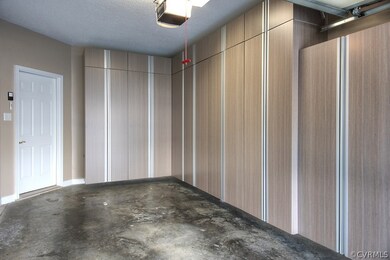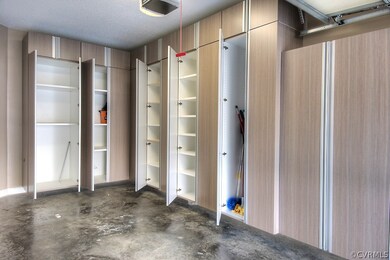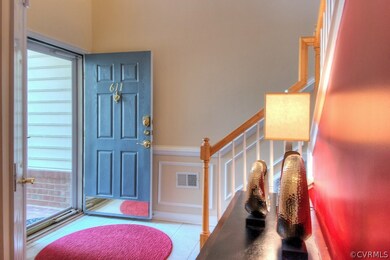
611 Muirfield Ct Unit 611 North Chesterfield, VA 23236
Estimated Value: $376,112 - $399,000
Highlights
- 15.92 Acre Lot
- Deck
- Wood Flooring
- Colonial Architecture
- Cathedral Ceiling
- Separate Formal Living Room
About This Home
As of October 2016This is a Must See! Beautiful town home with One Level Living in the desirable Stonehenge golf course community! Storage Galore! Custom Cabinets in Garage with sliding screen garage door, walk up to the 2 story foyer with built in book shelves. Remodeled Kitchen hardwood floors, white quartz counter tops, Custom Built- In Miele Refrigerator, dishwasher, oven, cook top and wall hood. Even has its own Built-in coffee system. Open living rm and dining room hardwood floors with a custom built in butlers area with red quartz counter tops, decorative shelving with lots of storage. Enjoy an espresso on your peaceful balcony! Large Master Bedroom with Allura Transitional shades , carpet and ceiling fan. Master Bath with double vanity 36" custom cabinets, walk -in shower, 2 large walk in closet with built in shelves, vinyl floor and 18" toilet. Glass doors lead you into the office with wood floors built in book shelves and large window. It can easily become 3 rd bedroom. large hall closet with lots of room , laundry room with 24" white cabinets over washer and dryer. The Beautiful Guest Bath with tile shower , large square shower head, blue glass vanity with mirror
Property Details
Home Type
- Condominium
Est. Annual Taxes
- $2,179
Year Built
- Built in 2002
Lot Details
- 16
HOA Fees
- $57 Monthly HOA Fees
Parking
- 1 Car Direct Access Garage
- Garage Door Opener
- Driveway
- Guest Parking
Home Design
- Colonial Architecture
- Transitional Architecture
- Slab Foundation
- Composition Roof
- Vinyl Siding
Interior Spaces
- 1,948 Sq Ft Home
- 1-Story Property
- Built-In Features
- Bookcases
- Cathedral Ceiling
- Ceiling Fan
- Sliding Doors
- Separate Formal Living Room
- Dining Area
- Home Security System
- Washer
Kitchen
- Eat-In Kitchen
- Butlers Pantry
- Oven
- Induction Cooktop
- Range Hood
- Dishwasher
- Granite Countertops
- Disposal
Flooring
- Wood
- Ceramic Tile
- Vinyl
Bedrooms and Bathrooms
- 2 Bedrooms
- En-Suite Primary Bedroom
- Walk-In Closet
- 2 Full Bathrooms
- Double Vanity
Outdoor Features
- Balcony
- Deck
- Exterior Lighting
Schools
- Gordon Elementary School
- Midlothian Middle School
- Monacan High School
Utilities
- Cooling Available
- Forced Air Heating System
- Vented Exhaust Fan
- Water Heater
Listing and Financial Details
- Assessor Parcel Number 735-70-63-37-800-062
Community Details
Overview
- Fairways Villas Subdivision
Security
- Fire and Smoke Detector
Ownership History
Purchase Details
Home Financials for this Owner
Home Financials are based on the most recent Mortgage that was taken out on this home.Purchase Details
Home Financials for this Owner
Home Financials are based on the most recent Mortgage that was taken out on this home.Purchase Details
Similar Homes in the area
Home Values in the Area
Average Home Value in this Area
Purchase History
| Date | Buyer | Sale Price | Title Company |
|---|---|---|---|
| D'Ambra Christine Ellen | $287,000 | Commonwealth Escrow & Title | |
| Rankin Kathryn | $285,000 | -- | |
| Hall Bobby R | $197,779 | -- |
Mortgage History
| Date | Status | Borrower | Loan Amount |
|---|---|---|---|
| Open | D'Ambra Christine Ellen | $187,000 | |
| Previous Owner | Rankin Kathryn | $135,000 |
Property History
| Date | Event | Price | Change | Sq Ft Price |
|---|---|---|---|---|
| 10/05/2016 10/05/16 | Sold | $287,000 | 0.0% | $147 / Sq Ft |
| 08/05/2016 08/05/16 | Pending | -- | -- | -- |
| 08/01/2016 08/01/16 | For Sale | $287,000 | -- | $147 / Sq Ft |
Tax History Compared to Growth
Tax History
| Year | Tax Paid | Tax Assessment Tax Assessment Total Assessment is a certain percentage of the fair market value that is determined by local assessors to be the total taxable value of land and additions on the property. | Land | Improvement |
|---|---|---|---|---|
| 2024 | $3,333 | $362,300 | $57,000 | $305,300 |
| 2023 | $3,226 | $354,500 | $52,000 | $302,500 |
| 2022 | $3,101 | $337,100 | $47,000 | $290,100 |
| 2021 | $2,781 | $291,900 | $45,000 | $246,900 |
| 2020 | $2,708 | $285,000 | $45,000 | $240,000 |
| 2019 | $2,537 | $267,000 | $45,000 | $222,000 |
| 2018 | $2,537 | $267,000 | $45,000 | $222,000 |
| 2017 | $2,462 | $256,500 | $45,000 | $211,500 |
| 2016 | $2,179 | $227,000 | $45,000 | $182,000 |
| 2015 | $2,129 | $221,800 | $45,000 | $176,800 |
| 2014 | $2,081 | $216,800 | $45,000 | $171,800 |
Agents Affiliated with this Home
-
Sarah Carswell

Seller's Agent in 2016
Sarah Carswell
Joyner Fine Properties
(804) 690-1310
4 in this area
115 Total Sales
-
Adam Barkstom
A
Buyer's Agent in 2016
Adam Barkstom
Connections Realty LLC
2 in this area
14 Total Sales
Map
Source: Central Virginia Regional MLS
MLS Number: 1626616
APN: 735-70-63-37-800-062
- 619 Hazeltine Ct Unit D
- 11918 Ashington Way
- 645 Farnham Cir
- 638 Farnham Cir
- 12308 Haydon Place
- 1007 Silver Creek Ct
- 12140 Wexwood Dr
- 341 Rossmere Dr
- 11761 Edenberry Dr
- 11930 Duckbill Dr
- 12907 Ashtree Rd
- 12613 Dawnridge Ct
- 12200 Old Buckingham Rd
- 1421 Olde Coalmine Rd
- 13119 Glenmeadow Ct
- 11841 Bollingbrook Dr
- 1407 Oldbury Rd
- 1410 Warminster Dr
- 13239 Garland Ln
- 13243 Garland Ln
- 611 Muirfield Ct
- 611 Muirfield Ct Unit 611
- 609 Muirfield Ct
- 609 Muirfield Ct Unit A
- 613 Muirfield Ct
- 606 Muirfield Ct
- 606 Muirfield Ct Unit A
- 12317 Carnoustie Ln
- 615 Muirfield Ct
- 615 Muirfield Ct Unit 615
- 12319 Carnoustie Ln
- 12319 Carnoustie Ln
- 608 Muirfield Ct
- 612 Muirfield Ct
- 612 Muirfield Ct Unit C
- 12321 Carnoustie Ln
- 12315 Carnoustie Ln
- 602 Muirfield Ct
- 602 Muirfield Ct Unit 602
- 12406 Carnoustie Ln
