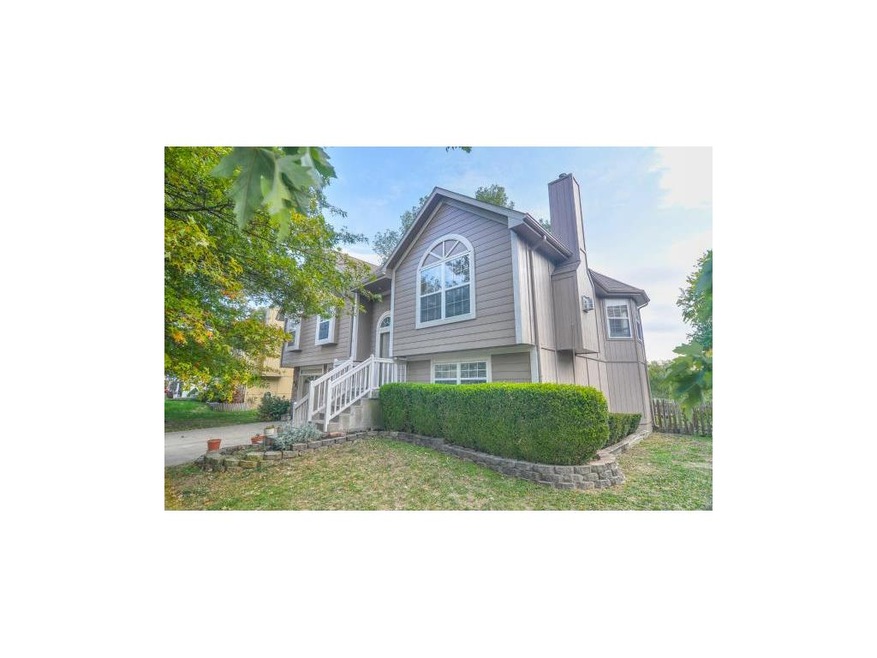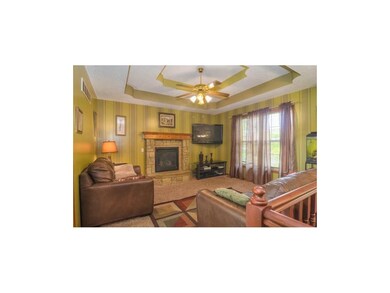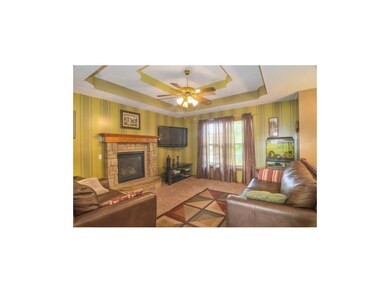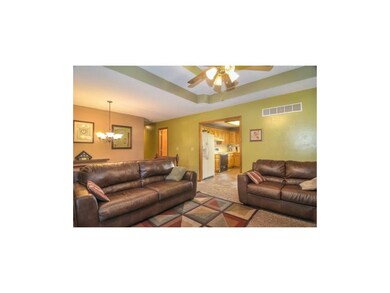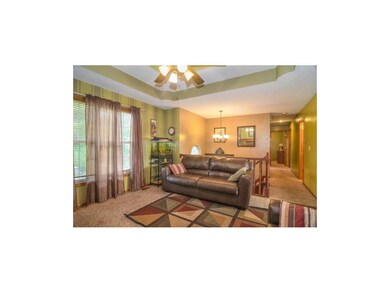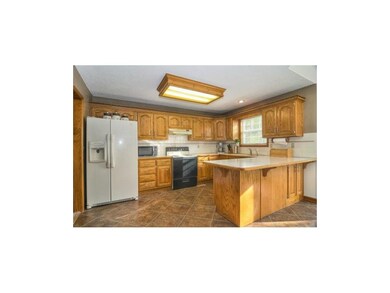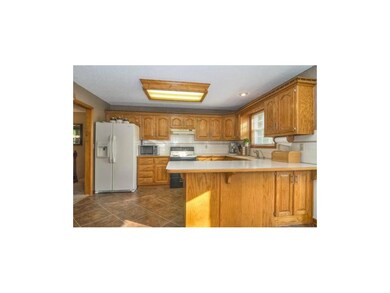
611 N Crest Dr Raymore, MO 64083
Highlights
- Deck
- Traditional Architecture
- Skylights
- Vaulted Ceiling
- Granite Countertops
- Shades
About This Home
As of December 2016Just steps away from elementary school! This lovely home boasts a huge eat-in kitchen & dining area. New exterior & interior paint & deck. Lots of storage in bsmt, attic & deep garage. New carpet, Newer A/C & water heater. Too many NEWs to list! Super fun lofts in bedrooms! Large backyard backs to school's green space.Come and enjoy your new home! Ceiling fans in every bedroom and vaulted ceilings in all 1st level bedrooms.
Last Buyer's Agent
Vicki Beck
ReeceNichols - Cedar Tree Sq License #1999093098
Home Details
Home Type
- Single Family
Est. Annual Taxes
- $1,931
Year Built
- Built in 1994
Parking
- 2 Car Attached Garage
- Front Facing Garage
Home Design
- Traditional Architecture
- Split Level Home
- Frame Construction
- Composition Roof
Interior Spaces
- Wet Bar: Vinyl, All Window Coverings, Carpet, Ceiling Fan(s), Cathedral/Vaulted Ceiling, Ceramic Tiles, Shower Only, Walk-In Closet(s), Kitchen Island, Fireplace
- Built-In Features: Vinyl, All Window Coverings, Carpet, Ceiling Fan(s), Cathedral/Vaulted Ceiling, Ceramic Tiles, Shower Only, Walk-In Closet(s), Kitchen Island, Fireplace
- Vaulted Ceiling
- Ceiling Fan: Vinyl, All Window Coverings, Carpet, Ceiling Fan(s), Cathedral/Vaulted Ceiling, Ceramic Tiles, Shower Only, Walk-In Closet(s), Kitchen Island, Fireplace
- Skylights
- Shades
- Plantation Shutters
- Drapes & Rods
- Great Room with Fireplace
- Family Room
- Combination Kitchen and Dining Room
- Attic Fan
- Storm Doors
Kitchen
- Eat-In Kitchen
- Electric Oven or Range
- Recirculated Exhaust Fan
- Dishwasher
- Kitchen Island
- Granite Countertops
- Laminate Countertops
- Disposal
Flooring
- Wall to Wall Carpet
- Linoleum
- Laminate
- Stone
- Ceramic Tile
- Luxury Vinyl Plank Tile
- Luxury Vinyl Tile
Bedrooms and Bathrooms
- 4 Bedrooms
- Cedar Closet: Vinyl, All Window Coverings, Carpet, Ceiling Fan(s), Cathedral/Vaulted Ceiling, Ceramic Tiles, Shower Only, Walk-In Closet(s), Kitchen Island, Fireplace
- Walk-In Closet: Vinyl, All Window Coverings, Carpet, Ceiling Fan(s), Cathedral/Vaulted Ceiling, Ceramic Tiles, Shower Only, Walk-In Closet(s), Kitchen Island, Fireplace
- Double Vanity
- Vinyl
Finished Basement
- Walk-Out Basement
- Laundry in Basement
Outdoor Features
- Deck
- Enclosed patio or porch
Schools
- Timber Creek Elementary School
- Raymore-Peculiar High School
Additional Features
- Wood Fence
- City Lot
- Forced Air Heating and Cooling System
Community Details
- Cumberland Hills Subdivision
Listing and Financial Details
- Exclusions: FIREPLACE
- Assessor Parcel Number 2233787
Ownership History
Purchase Details
Home Financials for this Owner
Home Financials are based on the most recent Mortgage that was taken out on this home.Purchase Details
Home Financials for this Owner
Home Financials are based on the most recent Mortgage that was taken out on this home.Similar Home in Raymore, MO
Home Values in the Area
Average Home Value in this Area
Purchase History
| Date | Type | Sale Price | Title Company |
|---|---|---|---|
| Warranty Deed | -- | Kansas City Title Inc | |
| Warranty Deed | -- | Alpha Title Llc |
Mortgage History
| Date | Status | Loan Amount | Loan Type |
|---|---|---|---|
| Open | $141,500 | Balloon | |
| Closed | $154,500 | New Conventional | |
| Previous Owner | $12,775 | New Conventional | |
| Previous Owner | $23,000 | New Conventional |
Property History
| Date | Event | Price | Change | Sq Ft Price |
|---|---|---|---|---|
| 12/09/2016 12/09/16 | Sold | -- | -- | -- |
| 10/29/2016 10/29/16 | Pending | -- | -- | -- |
| 09/15/2016 09/15/16 | For Sale | $165,000 | +22.2% | $135 / Sq Ft |
| 12/28/2012 12/28/12 | Sold | -- | -- | -- |
| 11/04/2012 11/04/12 | Pending | -- | -- | -- |
| 10/12/2012 10/12/12 | For Sale | $135,000 | -- | $77 / Sq Ft |
Tax History Compared to Growth
Tax History
| Year | Tax Paid | Tax Assessment Tax Assessment Total Assessment is a certain percentage of the fair market value that is determined by local assessors to be the total taxable value of land and additions on the property. | Land | Improvement |
|---|---|---|---|---|
| 2024 | $2,676 | $32,880 | $4,470 | $28,410 |
| 2023 | $2,672 | $32,880 | $4,470 | $28,410 |
| 2022 | $2,352 | $28,750 | $4,470 | $24,280 |
| 2021 | $2,352 | $28,750 | $4,470 | $24,280 |
| 2020 | $2,312 | $27,750 | $4,470 | $23,280 |
| 2019 | $2,232 | $27,750 | $4,470 | $23,280 |
| 2018 | $2,072 | $24,880 | $3,770 | $21,110 |
| 2017 | $1,895 | $24,880 | $3,770 | $21,110 |
| 2016 | $1,895 | $23,620 | $3,770 | $19,850 |
| 2015 | $1,896 | $23,620 | $3,770 | $19,850 |
| 2014 | $1,897 | $23,620 | $3,770 | $19,850 |
| 2013 | -- | $23,620 | $3,770 | $19,850 |
Agents Affiliated with this Home
-
H
Seller's Agent in 2016
Heath Grimes
ReeceNichols - Lees Summit
(816) 935-7378
5 in this area
37 Total Sales
-

Buyer's Agent in 2016
Roger Deines
ReeceNichols - Lees Summit
(816) 210-6101
5 in this area
314 Total Sales
-
K
Seller's Agent in 2012
KBT KCN Team
ReeceNichols - Lees Summit
(913) 293-6662
6 in this area
2,111 Total Sales
-

Seller Co-Listing Agent in 2012
Cynthia Duncan
ReeceNichols - Lees Summit
(816) 719-3195
4 in this area
57 Total Sales
-
V
Buyer's Agent in 2012
Vicki Beck
ReeceNichols - Cedar Tree Sq
Map
Source: Heartland MLS
MLS Number: 1801728
APN: 2233787
- 100 N Franklin St
- 101 N Franklin St
- 206 W Calico Dr
- 520 N Jefferson St
- 401 Granite Ct
- 307 E Gore Rd
- 218 N Washington St
- 0 Madison Creek Dr
- 444 Madison Creek Dr
- 222 N Madison St
- 701 Red Clover Ct
- 704 Red Clover Ct
- 508 Foxglove Ln
- 504 Foxglove Ln
- 709 Wood Sage Ct
- 707 Wood Sage Ct
- 506 Foxglove Ln
- 500 Foxglove Ln
- 705 Wood Sage Ct
- 225 N Woodson Dr
