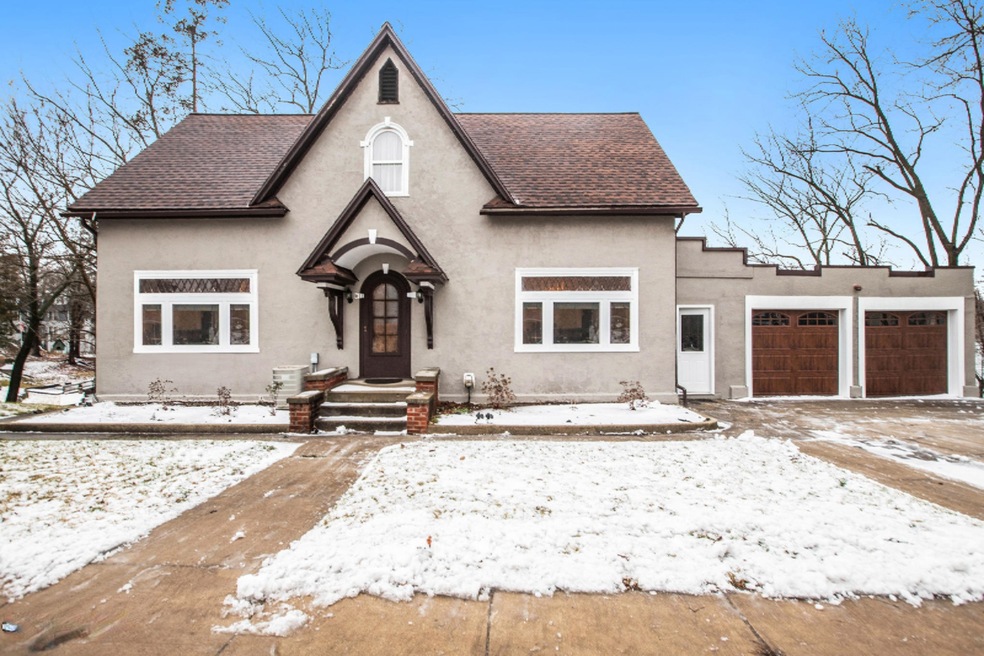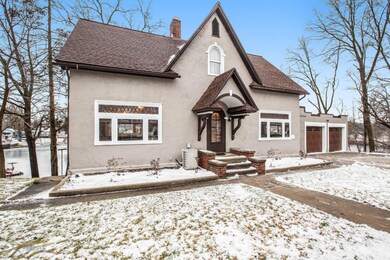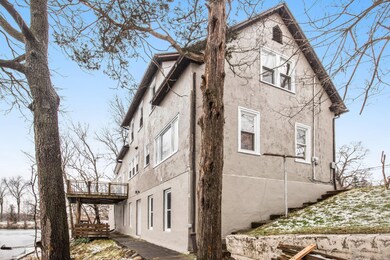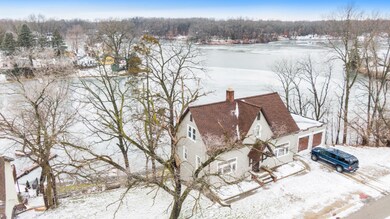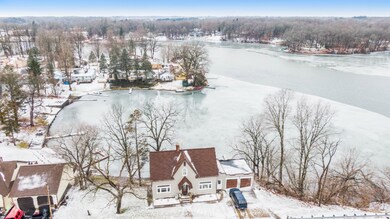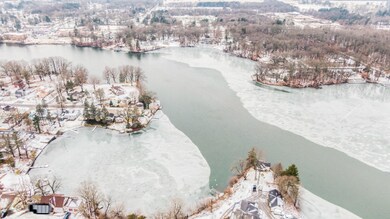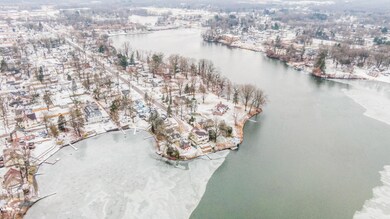
611 N Kalamazoo St Paw Paw, MI 49079
Highlights
- 176 Feet of Waterfront
- Tudor Architecture
- Forced Air Heating and Cooling System
- Deck
- 2 Car Attached Garage
- Ceiling Fan
About This Home
As of March 2021Welcome to your Cozy Cottage on the Bay! On all sports Maple Lake. Right in the heart of Michigan's Wine country in the peaceful Village of Paw Paw, ''The town so nice they named it twice'' Great architectural details with that vintage charm they just don't build anymore. Beautiful vintage woodwork & hardware, original hardwood floors, classic arched plaster doorways, vaulted ceilings...in a great practical floor plan! With all the right stuff! Awesome views of the lake from the Dining room, living room, kitchen, upper and lower decks. A breezway/lenei to the deck from the kitchen, 3 spacious bedrooms, 3 full baths, a main floor guest ½ bath, walk-out basement right to the lake! With room for a 4th bedroom, entertainment den, or? And.... 177' of lake frontage! Plenty of ... dock space for your boat, pontoon and PWCs! With a 2-car attached garage, walking distance to dinning & entertainment, all right on I-94 just minutes from Kalamazoo! Start planning your fun on the lake right now!
Last Agent to Sell the Property
Berkshire Hathaway HomeServices MI License #6501406110 Listed on: 12/31/2020

Home Details
Home Type
- Single Family
Est. Annual Taxes
- $4,658
Year Built
- Built in 1921
Lot Details
- 0.25 Acre Lot
- Lot Dimensions are 176x00
- 176 Feet of Waterfront
Parking
- 2 Car Attached Garage
Home Design
- Tudor Architecture
- Slab Foundation
- Composition Roof
- Stucco
Interior Spaces
- 2-Story Property
- Ceiling Fan
- Family Room with Fireplace
Kitchen
- <<OvenToken>>
- Range<<rangeHoodToken>>
- Dishwasher
Bedrooms and Bathrooms
- 3 Bedrooms
Laundry
- Dryer
- Washer
- Laundry Chute
Basement
- Walk-Out Basement
- Basement Fills Entire Space Under The House
- 1 Bedroom in Basement
Outdoor Features
- Water Access
- Deck
Utilities
- Forced Air Heating and Cooling System
- Heating System Uses Natural Gas
Ownership History
Purchase Details
Home Financials for this Owner
Home Financials are based on the most recent Mortgage that was taken out on this home.Purchase Details
Home Financials for this Owner
Home Financials are based on the most recent Mortgage that was taken out on this home.Purchase Details
Purchase Details
Similar Homes in Paw Paw, MI
Home Values in the Area
Average Home Value in this Area
Purchase History
| Date | Type | Sale Price | Title Company |
|---|---|---|---|
| Warranty Deed | $250,000 | Metro Advantage Title | |
| Warranty Deed | $125,000 | Van Buren County Title | |
| Warranty Deed | $170,000 | Chicago Title | |
| Deed | -- | -- |
Mortgage History
| Date | Status | Loan Amount | Loan Type |
|---|---|---|---|
| Open | $200,000 | New Conventional | |
| Previous Owner | $100,000 | New Conventional | |
| Previous Owner | $102,767 | FHA |
Property History
| Date | Event | Price | Change | Sq Ft Price |
|---|---|---|---|---|
| 03/25/2021 03/25/21 | Sold | $250,000 | -13.5% | $128 / Sq Ft |
| 02/11/2021 02/11/21 | Pending | -- | -- | -- |
| 12/31/2020 12/31/20 | For Sale | $289,000 | +131.2% | $147 / Sq Ft |
| 10/17/2019 10/17/19 | Sold | $125,000 | -16.7% | $53 / Sq Ft |
| 09/09/2019 09/09/19 | Pending | -- | -- | -- |
| 09/03/2019 09/03/19 | For Sale | $150,000 | -- | $64 / Sq Ft |
Tax History Compared to Growth
Tax History
| Year | Tax Paid | Tax Assessment Tax Assessment Total Assessment is a certain percentage of the fair market value that is determined by local assessors to be the total taxable value of land and additions on the property. | Land | Improvement |
|---|---|---|---|---|
| 2024 | $3,554 | $158,500 | $0 | $0 |
| 2023 | $3,229 | $134,800 | $0 | $0 |
| 2022 | $8,030 | $105,600 | $0 | $0 |
| 2021 | $5,011 | $88,900 | $31,700 | $57,200 |
| 2020 | $4,660 | $87,500 | $31,700 | $55,800 |
| 2019 | $4,081 | $87,400 | $87,400 | $0 |
| 2018 | $6,092 | $96,500 | $96,500 | $0 |
| 2017 | $5,399 | $76,200 | $0 | $0 |
| 2016 | $5,264 | $77,400 | $0 | $0 |
| 2015 | $2,405 | $77,400 | $0 | $0 |
| 2014 | $2,424 | $82,395 | $0 | $0 |
| 2013 | -- | $80,900 | $80,900 | $0 |
Agents Affiliated with this Home
-
Phillip Barber

Seller's Agent in 2021
Phillip Barber
Berkshire Hathaway HomeServices MI
(269) 569-9967
3 in this area
69 Total Sales
-
Angela Barber

Seller Co-Listing Agent in 2021
Angela Barber
Berkshire Hathaway HomeServices MI
(269) 544-9874
3 in this area
70 Total Sales
-
Linda Hazelhoff

Buyer's Agent in 2021
Linda Hazelhoff
RE/MAX Michigan
(269) 342-5600
2 in this area
102 Total Sales
-
Amy Rose
A
Seller's Agent in 2019
Amy Rose
Gale Realty, LLC
(269) 657-8140
5 in this area
167 Total Sales
-
Craig Rose
C
Seller Co-Listing Agent in 2019
Craig Rose
Gale Realty, LLC
(269) 580-1446
2 in this area
126 Total Sales
-
Mary Beth Sons

Buyer's Agent in 2019
Mary Beth Sons
Redzone Realty Group, LLC
(269) 330-4621
39 in this area
119 Total Sales
Map
Source: Southwestern Michigan Association of REALTORS®
MLS Number: 20051966
APN: 80-47-582-037-00
- 514 N Kalamazoo St
- 309 N Gremps St
- 300 N Kalamazoo St
- 28639 Michigan 40
- 510 Cedar St
- 201 E Michigan Ave Unit 2C
- 201 E Michigan Ave Unit 2D
- 52473 Sheridan Rd
- 423 Oak St
- V/L Elm St
- 313 Hazen St
- 52700 Ackley Terrace
- 501 E Paw St
- 34522 Terrace Ct
- V/L 35 1 2 St
- 313 S Van Buren St
- 502 Charles St
- 627 E Saint Joseph St
- 33250 Bernice Ave
- 600 W Michigan Ave
