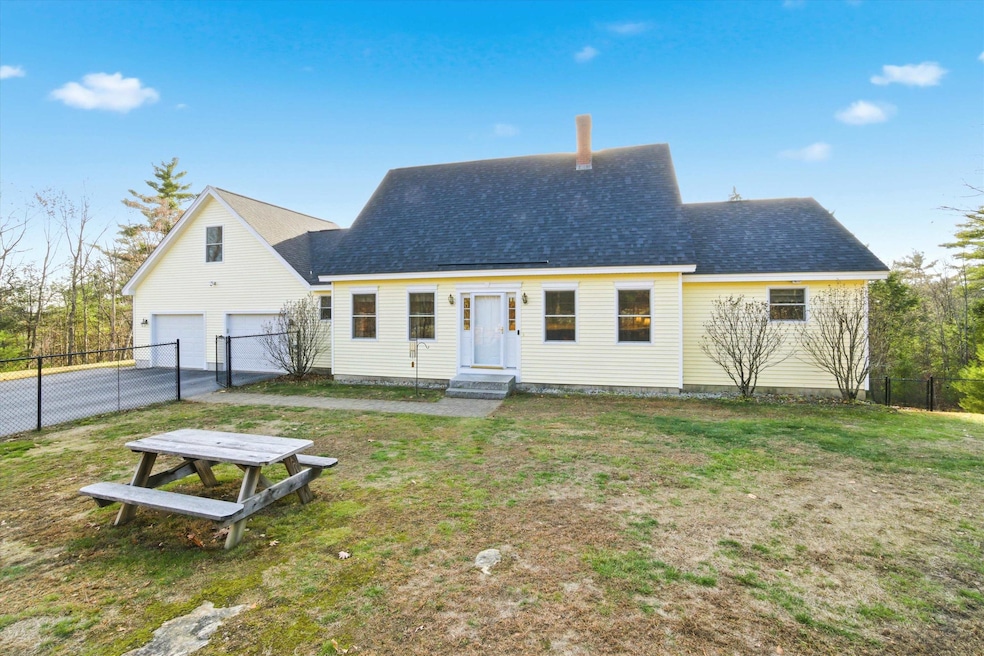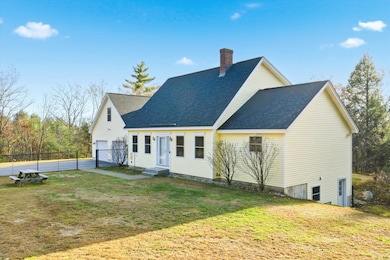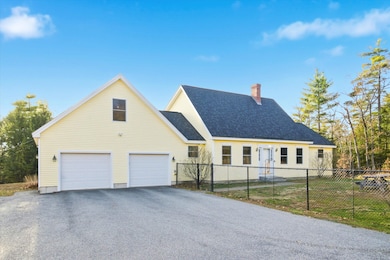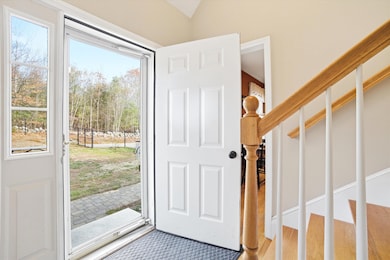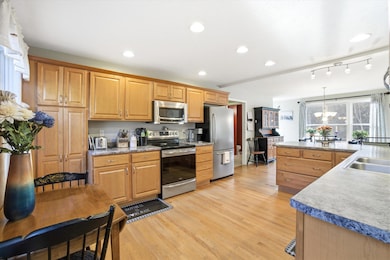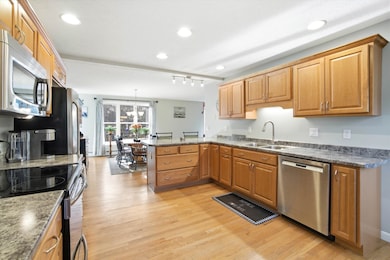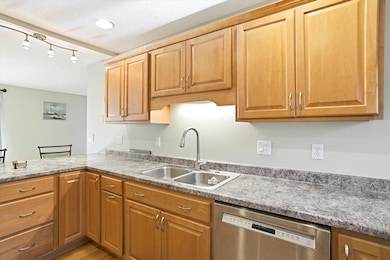611 N Pembroke Rd Pembroke, NH 03275
Estimated payment $4,222/month
Highlights
- 3.58 Acre Lot
- Wooded Lot
- Bonus Room
- Cape Cod Architecture
- Wood Flooring
- Den
About This Home
Welcome to your peaceful country retreat in Pembroke!
Tucked back on 3.58 private acres, this charming cape offers the perfect blend of seclusion and convenience. Follow the long, newly paved driveway up to a home that feels worlds away—yet you’re only 10 minutes to the shops and restaurants on Loudon Road, under 20 minutes to Downtown Concord, and about 30 minutes to Manchester.
Inside, you’ll find 3 bedrooms, 2.5 baths, and 2,138 sq ft of well-designed living space. The first floor features beautiful hardwood floors, laundry on the main level, a half bath, kitchen, dining area, living room, office, and primary bedroom suite including a full bathroom. Upstairs you will find two additional bedrooms, full bath, and a craft room. The oversized attached 2-car garage is complete with a finished room above—ideal for a game room or guest area.
The full walkout basement is already insulated and ready for finishing if you want even more space. Major updates are already taken care of, including a roof less than a year old, a freshly repaved driveway, and a1 2x12 composite deck.
Outside, you’ll also love the 14x28 detached garage, offering plenty of room for storage, equipment, or a workshop.
If you’ve been looking for a home that delivers privacy, nature, and a true country feel without sacrificing access to amenities and highways, this property is a must-see. Open house Saturday 11/22 11am-1pm. Contingent upon suitable housing
Listing Agent
Keller Williams Realty Metro-Concord License #070305 Listed on: 11/21/2025

Open House Schedule
-
Saturday, November 22, 202511:00 am to 1:00 pm11/22/2025 11:00:00 AM +00:0011/22/2025 1:00:00 PM +00:00Add to Calendar
Home Details
Home Type
- Single Family
Est. Annual Taxes
- $11,048
Year Built
- Built in 2005
Lot Details
- 3.58 Acre Lot
- Wooded Lot
- Garden
- Property is zoned R-3D
Parking
- 2 Car Garage
- Automatic Garage Door Opener
Home Design
- Cape Cod Architecture
- Wood Frame Construction
- Vinyl Siding
Interior Spaces
- Property has 1 Level
- Ceiling Fan
- Dining Room
- Den
- Bonus Room
Kitchen
- Microwave
- Dishwasher
Flooring
- Wood
- Carpet
- Ceramic Tile
Bedrooms and Bathrooms
- 3 Bedrooms
- Walk-In Closet
Laundry
- Laundry on main level
- Dryer
Basement
- Basement Fills Entire Space Under The House
- Interior Basement Entry
Accessible Home Design
- Accessible Full Bathroom
- Hard or Low Nap Flooring
Outdoor Features
- Outdoor Storage
- Outbuilding
Schools
- Pembroke Hill Elementary School
- Three Rivers Middle School
- Pembroke Academy High School
Utilities
- Mini Split Air Conditioners
- Hot Water Heating System
- Drilled Well
Listing and Financial Details
- Tax Block 2
- Assessor Parcel Number 258
Map
Home Values in the Area
Average Home Value in this Area
Tax History
| Year | Tax Paid | Tax Assessment Tax Assessment Total Assessment is a certain percentage of the fair market value that is determined by local assessors to be the total taxable value of land and additions on the property. | Land | Improvement |
|---|---|---|---|---|
| 2024 | $11,048 | $562,500 | $140,800 | $421,700 |
| 2023 | $10,263 | $368,100 | $90,200 | $277,900 |
| 2022 | $9,093 | $365,200 | $90,200 | $275,000 |
| 2021 | $8,765 | $365,200 | $90,200 | $275,000 |
| 2020 | $7,395 | $365,200 | $90,200 | $275,000 |
| 2019 | $6,956 | $365,200 | $90,200 | $275,000 |
| 2018 | $6,992 | $316,700 | $82,200 | $234,500 |
| 2017 | $9,235 | $310,300 | $82,200 | $228,100 |
| 2015 | $7,866 | $271,800 | $74,300 | $197,500 |
| 2014 | $8,072 | $271,800 | $74,300 | $197,500 |
| 2011 | $8,511 | $321,900 | $90,500 | $231,400 |
Property History
| Date | Event | Price | List to Sale | Price per Sq Ft |
|---|---|---|---|---|
| 11/21/2025 11/21/25 | For Sale | $625,000 | -- | $292 / Sq Ft |
Purchase History
| Date | Type | Sale Price | Title Company |
|---|---|---|---|
| Quit Claim Deed | -- | -- | |
| Deed | $320,000 | -- | |
| Deed | $128,000 | -- | |
| Warranty Deed | $128,000 | -- |
Mortgage History
| Date | Status | Loan Amount | Loan Type |
|---|---|---|---|
| Previous Owner | $244,000 | Stand Alone Refi Refinance Of Original Loan | |
| Previous Owner | $256,000 | Purchase Money Mortgage | |
| Previous Owner | $25,000 | Unknown | |
| Previous Owner | $333,000 | No Value Available |
Source: PrimeMLS
MLS Number: 5070365
APN: PMBR-000258-000000-000002
- 66 Staniels Rd
- 834 Borough Rd
- 667 Borough Rd
- 762 Robinson Rd
- 401 Sixth Range Rd
- 14 Short Falls Rd
- 361 Dover Rd
- 7 John Hardie Way
- 205 Copperline Rd
- 5 Midmark Ln
- 0 Poor Town Rd Unit 4
- 84 Branch Turnpike Unit 44
- 1 Guay St
- 294 Portsmouth St
- 15 Fred Wood Dr
- 348 Brickett Hill Rd Unit 3
- 344 Brickett Hill Rd Unit 2
- 344 Brickett Hill Rd
- 59 Branch Turnpike
- 340 Brickett Hill Rd
- 58 Branch Turnpike Unit 109
- 12 E Side Dr Unit 221
- 169 Portsmouth St
- 30 Cherry St Unit 30-210
- 30 Cherry St
- 53 Hall St
- 9 Depot Rd Unit Carriage House
- 281 Pembroke St Unit 281 Front
- 11 Stickney Ave
- 32 S Main St
- 5-7 S State St
- 4 N State St Unit 203
- 410 N State St Unit 5
- 293 Bear Hill Rd Unit 1
- 35-39 Thompson St
- 55 A Thorndike
- 67 School St Unit 1
- 48 Centre St
- 50 Centre St Unit Down
- 76 Warren St Unit 2
