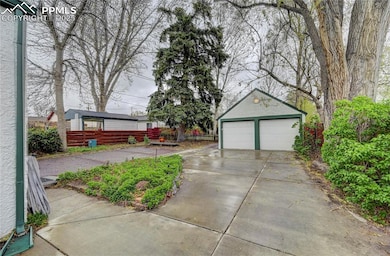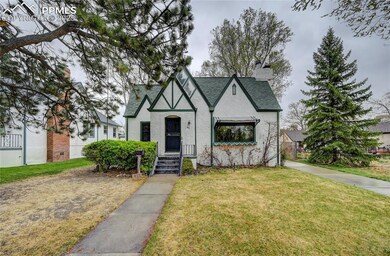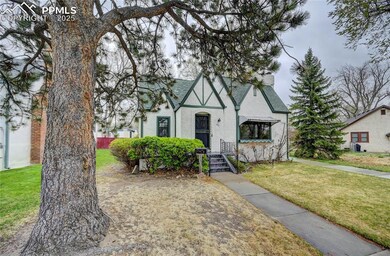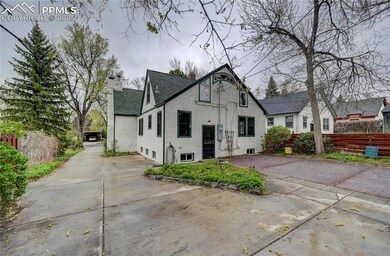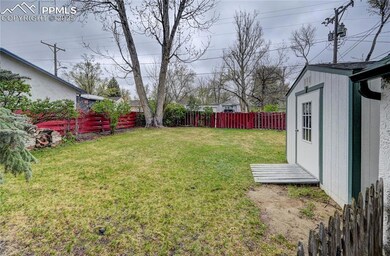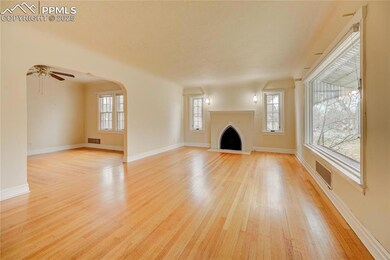
611 N Sheridan Ave Colorado Springs, CO 80909
Middle Shooks Run NeighborhoodHighlights
- Property is near a park
- Wood Flooring
- 2 Car Detached Garage
- Multiple Fireplaces
- Main Floor Bedroom
- Shed
About This Home
As of May 2025Beautifully maintained 1937-East End home with 3 bedrooms, 1.5 bathrooms and a detached 2-car garage. This gorgeous historic home has 2,476 square feet including a partially finished basement. There are many great historic architectural features that have been preserved in the home along with hardwood floors throughout the main level. The kitchen features tile counters and includes all appliances. There is also a great window seat that can be used as a banquet for a dining table. The washer and dryer are included as well. The upper-level master suite has an attached bath and a gas fireplace. The main level has 2 additional bedrooms and a full bath. The fully fenced backyard has mature trees and a storage shed. This historic gem will not last. Schedule a showing today.
Last Agent to Sell the Property
The Cutting Edge Brokerage Phone: 719-999-5067 Listed on: 04/25/2025

Home Details
Home Type
- Single Family
Est. Annual Taxes
- $1,907
Year Built
- Built in 1937
Lot Details
- 8,581 Sq Ft Lot
- Back Yard Fenced
- Landscaped
- Level Lot
Parking
- 2 Car Detached Garage
- Driveway
Home Design
- Wood Roof
- Stucco
Interior Spaces
- 2,644 Sq Ft Home
- 2-Story Property
- Ceiling Fan
- Multiple Fireplaces
- Gas Fireplace
Kitchen
- Dishwasher
- Disposal
Flooring
- Wood
- Carpet
- Vinyl
Bedrooms and Bathrooms
- 4 Bedrooms
- Main Floor Bedroom
Laundry
- Dryer
- Washer
Basement
- Basement Fills Entire Space Under The House
- Laundry in Basement
Outdoor Features
- Shed
Location
- Property is near a park
- Property is near public transit
- Property near a hospital
Schools
- Columbia Elementary School
- North Middle School
- Palmer High School
Utilities
- Forced Air Heating System
- Heating System Uses Natural Gas
Ownership History
Purchase Details
Home Financials for this Owner
Home Financials are based on the most recent Mortgage that was taken out on this home.Purchase Details
Purchase Details
Home Financials for this Owner
Home Financials are based on the most recent Mortgage that was taken out on this home.Purchase Details
Similar Homes in Colorado Springs, CO
Home Values in the Area
Average Home Value in this Area
Purchase History
| Date | Type | Sale Price | Title Company |
|---|---|---|---|
| Warranty Deed | $600,000 | Land Title Guarantee Company | |
| Warranty Deed | -- | None Listed On Document | |
| Warranty Deed | $165,000 | First American Title | |
| Deed | $91,800 | -- |
Mortgage History
| Date | Status | Loan Amount | Loan Type |
|---|---|---|---|
| Open | $570,375 | VA | |
| Previous Owner | $50,000 | Credit Line Revolving | |
| Previous Owner | $88,489 | Unknown | |
| Previous Owner | $92,350 | Unknown | |
| Previous Owner | $122,350 | Unknown | |
| Previous Owner | $132,000 | No Value Available |
Property History
| Date | Event | Price | Change | Sq Ft Price |
|---|---|---|---|---|
| 05/16/2025 05/16/25 | Sold | $600,000 | +0.2% | $227 / Sq Ft |
| 04/27/2025 04/27/25 | Off Market | $599,000 | -- | -- |
| 04/25/2025 04/25/25 | For Sale | $599,000 | -- | $227 / Sq Ft |
Tax History Compared to Growth
Tax History
| Year | Tax Paid | Tax Assessment Tax Assessment Total Assessment is a certain percentage of the fair market value that is determined by local assessors to be the total taxable value of land and additions on the property. | Land | Improvement |
|---|---|---|---|---|
| 2024 | $1,788 | $45,480 | $5,030 | $40,450 |
| 2022 | $1,271 | $29,670 | $4,170 | $25,500 |
| 2021 | $1,379 | $30,520 | $4,290 | $26,230 |
| 2020 | $1,398 | $27,750 | $3,580 | $24,170 |
| 2019 | $1,391 | $27,750 | $3,580 | $24,170 |
| 2018 | $1,121 | $22,480 | $2,740 | $19,740 |
| 2017 | $1,062 | $22,480 | $2,740 | $19,740 |
| 2016 | $794 | $21,660 | $2,440 | $19,220 |
| 2015 | $791 | $21,660 | $2,440 | $19,220 |
| 2014 | $740 | $20,250 | $2,440 | $17,810 |
Agents Affiliated with this Home
-
Clay Martin

Seller's Agent in 2025
Clay Martin
The Cutting Edge
(719) 331-0281
1 in this area
58 Total Sales
-
Brooke Hancock
B
Buyer's Agent in 2025
Brooke Hancock
Springs Home Finders
2 in this area
52 Total Sales
Map
Source: Pikes Peak REALTOR® Services
MLS Number: 1638334
APN: 64084-20-013
- 615 N Hancock Ave
- 731 N Foote Ave
- 1512 E Monument St
- 725 N Logan Ave
- 1010 E Willamette Ave
- 1009 E Monument St
- 515 Custer Ave
- 1415 E Boulder St
- 811 Farragut Ave
- 1302 E Platte Ave
- 924 E Saint Vrain St
- 1101 E Boulder St
- 911 E Willamette Ave
- 1002 E Boulder St
- 1130 E Yampa St
- 228 N Hancock Ave
- 838 E Dale St
- 835 N Union Blvd
- 225 N Cedar St

