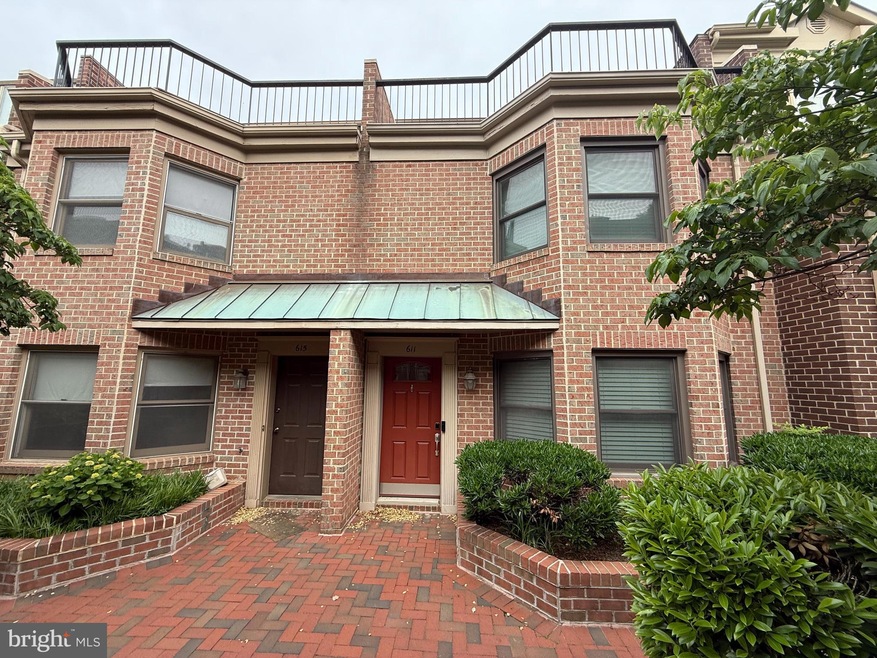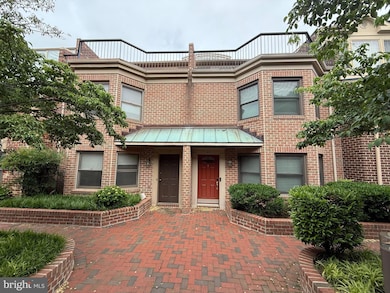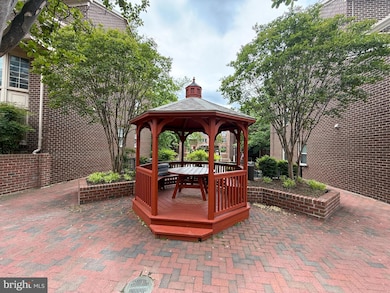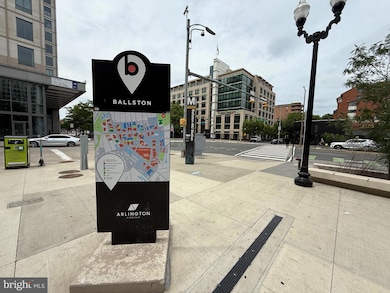
611 N Tazewell St Arlington, VA 22203
Bluemont NeighborhoodEstimated payment $7,299/month
Highlights
- Popular Property
- Colonial Architecture
- Wood Flooring
- Ashlawn Elementary School Rated A
- Deck
- 1 Fireplace
About This Home
Welcome to 611 N Tazewell Street, a beautifully maintained 4-level townhome in the heart of Ballston, one of Arlington's most desirable neighborhoods. This home offers 3 large bedrooms, each with its own en-suite bathroom and custom walk-in closet, combining comfort and privacy throughout.The journey begins on the entry level, where you'll find a versatile flex space perfect as a recreation room, home office, or personal gym. This level also includes direct access to the attached garage, making daily routines more convenient.Upstairs, the main living level features hardwood flooring and a well-appointed open kitchen with granite countertops, stainless steel appliances, ample cabinetry, and a breakfast bar—ideal for everyday meals and entertaining. The adjacent dining and living areas offer a comfortable, flowing layout.The next level includes two spacious bedrooms, each with its own en-suite bath and walk-in closet. The top floor is dedicated entirely to the expansive primary suite—a true retreat with a luxurious bath, dual vanities, soaking tub, glass-enclosed shower, and access to a private rooftop terrace.Ideally located in one of Arlington’s most vibrant and convenient areas, this home is close to Ballston Metro, Harris Teeter, Target, and the dynamic mix of dining, shopping, and entertainment at Ballston Quarter. Enjoy unmatched access to both daily necessities and the best Ballston has to offer! Professional photos will be uploaded soon—schedule your showing today and be among the first to experience everything this exceptional home has to offer!
Open House Schedule
-
Saturday, June 07, 202511:00 am to 1:00 pm6/7/2025 11:00:00 AM +00:006/7/2025 1:00:00 PM +00:00Add to Calendar
-
Sunday, June 08, 20251:00 to 3:00 pm6/8/2025 1:00:00 PM +00:006/8/2025 3:00:00 PM +00:00Add to Calendar
Townhouse Details
Home Type
- Townhome
Est. Annual Taxes
- $10,215
Year Built
- Built in 1988
Lot Details
- 920 Sq Ft Lot
HOA Fees
- $273 Monthly HOA Fees
Parking
- 2 Car Attached Garage
- On-Street Parking
Home Design
- Colonial Architecture
- Brick Exterior Construction
- Brick Foundation
Interior Spaces
- Property has 4 Levels
- Ceiling Fan
- Recessed Lighting
- 1 Fireplace
- Combination Dining and Living Room
- Walk-Out Basement
Kitchen
- Stove
- Built-In Microwave
- Ice Maker
- Dishwasher
- Stainless Steel Appliances
- Kitchen Island
- Disposal
Flooring
- Wood
- Carpet
Bedrooms and Bathrooms
- 3 Bedrooms
- En-Suite Bathroom
- Walk-In Closet
Laundry
- Dryer
- Washer
Outdoor Features
- Deck
- Patio
Utilities
- Central Air
- Heat Pump System
- Electric Water Heater
Community Details
- Townes Of Ballston Subdivision
Listing and Financial Details
- Coming Soon on 6/7/25
- Tax Lot 25
- Assessor Parcel Number 13-018-042
Map
Home Values in the Area
Average Home Value in this Area
Tax History
| Year | Tax Paid | Tax Assessment Tax Assessment Total Assessment is a certain percentage of the fair market value that is determined by local assessors to be the total taxable value of land and additions on the property. | Land | Improvement |
|---|---|---|---|---|
| 2024 | $10,215 | $988,900 | $595,000 | $393,900 |
| 2023 | $9,707 | $942,400 | $595,000 | $347,400 |
| 2022 | $9,448 | $917,300 | $575,000 | $342,300 |
| 2021 | $8,951 | $869,000 | $550,000 | $319,000 |
| 2020 | $8,403 | $819,000 | $500,000 | $319,000 |
| 2019 | $7,622 | $742,900 | $465,000 | $277,900 |
| 2018 | $7,488 | $744,300 | $450,000 | $294,300 |
| 2017 | $7,373 | $732,900 | $430,000 | $302,900 |
| 2016 | $7,135 | $720,000 | $420,000 | $300,000 |
| 2015 | $6,895 | $692,300 | $415,000 | $277,300 |
| 2014 | $7,083 | $711,100 | $395,000 | $316,100 |
Property History
| Date | Event | Price | Change | Sq Ft Price |
|---|---|---|---|---|
| 06/19/2019 06/19/19 | Sold | $875,000 | 0.0% | $483 / Sq Ft |
| 06/19/2019 06/19/19 | Pending | -- | -- | -- |
| 06/19/2019 06/19/19 | For Sale | $874,900 | -- | $483 / Sq Ft |
Purchase History
| Date | Type | Sale Price | Title Company |
|---|---|---|---|
| Deed | $875,000 | Commonwealth Land Title | |
| Deed | $528,500 | -- | |
| Deed | $226,500 | -- |
Mortgage History
| Date | Status | Loan Amount | Loan Type |
|---|---|---|---|
| Open | $466,000 | Construction | |
| Closed | $484,000 | Construction | |
| Previous Owner | $524,000 | New Conventional | |
| Previous Owner | $32,750 | Credit Line Revolving | |
| Previous Owner | $559,200 | New Conventional | |
| Previous Owner | $20,800 | Stand Alone Second | |
| Previous Owner | $110,000 | Stand Alone Second | |
| Previous Owner | $422,800 | New Conventional | |
| Previous Owner | $150,000 | No Value Available |
Similar Homes in the area
Source: Bright MLS
MLS Number: VAAR2058622
APN: 13-018-042
- 4225 N Carlin Springs Rd
- 4417 7th St N
- 4141 N Henderson Rd Unit 326
- 4141 N Henderson Rd Unit 809
- 4141 N Henderson Rd Unit 726
- 4141 N Henderson Rd Unit 127
- 4141 N Henderson Rd Unit 412
- 4141 N Henderson Rd Unit 511
- 4141 N Henderson Rd Unit 314
- 4141 N Henderson Rd Unit 1012
- 900 N Taylor St Unit 1631
- 900 N Taylor St Unit 731
- 900 N Taylor St Unit 1105
- 900 N Taylor St Unit 1527
- 900 N Taylor St Unit 1811
- 900 N Taylor St Unit 1925
- 900 N Taylor St Unit 909
- 900 N Taylor St Unit 524
- 900 N Taylor St Unit 1231
- 900 N Taylor St Unit 504



