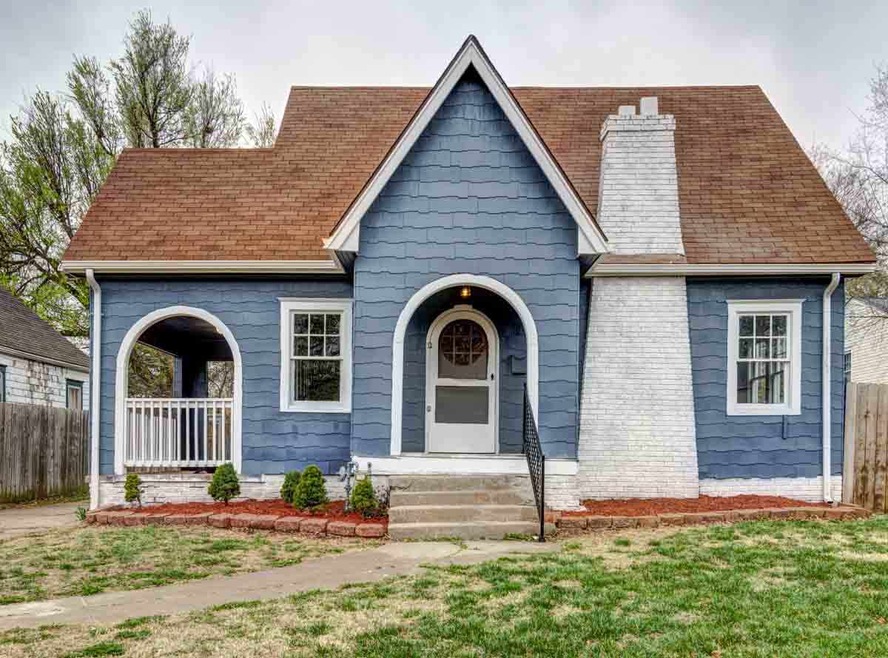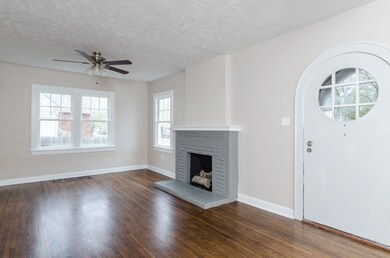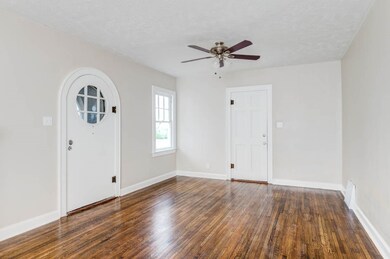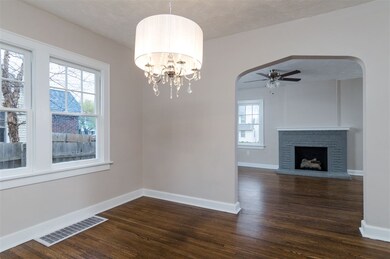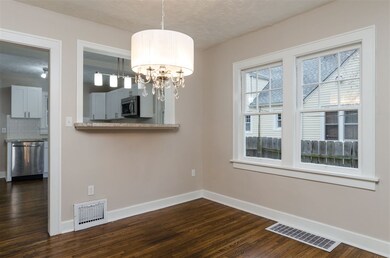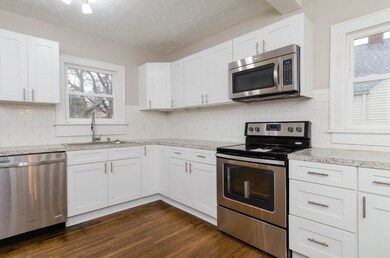
611 N Terrace Dr Wichita, KS 67208
Country Overlook NeighborhoodHighlights
- Golf Course Community
- Traditional Architecture
- Covered Patio or Porch
- Deck
- Wood Flooring
- Formal Dining Room
About This Home
As of July 2022This home is located at 611 N Terrace Dr, Wichita, KS 67208 and is currently estimated at $105,000, approximately $62 per square foot. This property was built in 1935. 611 N Terrace Dr is a home located in Sedgwick County with nearby schools including Adams Elementary School, Robinson Middle School, and Wichita High School East.
Last Agent to Sell the Property
JESSIE PEPPER
Keller Williams Signature Partners, LLC License #SP00234475 Listed on: 03/16/2016
Home Details
Home Type
- Single Family
Est. Annual Taxes
- $1,171
Year Built
- Built in 1935
Lot Details
- 7,004 Sq Ft Lot
- Wood Fence
Parking
- 2 Car Detached Garage
Home Design
- Traditional Architecture
- Frame Construction
- Composition Roof
Interior Spaces
- 1,678 Sq Ft Home
- 2-Story Property
- Ceiling Fan
- Decorative Fireplace
- Formal Dining Room
Kitchen
- Breakfast Bar
- Electric Cooktop
- Range Hood
- Microwave
- Dishwasher
Flooring
- Wood
- Laminate
Bedrooms and Bathrooms
- 3 Bedrooms
- Walk-In Closet
- 1 Full Bathroom
Unfinished Basement
- Basement Fills Entire Space Under The House
- Laundry in Basement
- Natural lighting in basement
Outdoor Features
- Deck
- Covered Patio or Porch
- Rain Gutters
Schools
- Adams Elementary School
- Robinson Middle School
- East High School
Utilities
- Forced Air Heating and Cooling System
- Heating System Uses Gas
Listing and Financial Details
- Assessor Parcel Number 00153-096
Community Details
Overview
- Overlook Subdivision
Recreation
- Golf Course Community
Ownership History
Purchase Details
Home Financials for this Owner
Home Financials are based on the most recent Mortgage that was taken out on this home.Purchase Details
Home Financials for this Owner
Home Financials are based on the most recent Mortgage that was taken out on this home.Purchase Details
Home Financials for this Owner
Home Financials are based on the most recent Mortgage that was taken out on this home.Purchase Details
Purchase Details
Purchase Details
Home Financials for this Owner
Home Financials are based on the most recent Mortgage that was taken out on this home.Purchase Details
Home Financials for this Owner
Home Financials are based on the most recent Mortgage that was taken out on this home.Purchase Details
Similar Homes in Wichita, KS
Home Values in the Area
Average Home Value in this Area
Purchase History
| Date | Type | Sale Price | Title Company |
|---|---|---|---|
| Warranty Deed | -- | Security 1St Title | |
| Warranty Deed | -- | Security 1St Title | |
| Special Warranty Deed | -- | Security 1St Title | |
| Sheriffs Deed | $45,000 | None Available | |
| Interfamily Deed Transfer | -- | None Available | |
| Warranty Deed | -- | Fidelity Title | |
| Warranty Deed | -- | Fidelity Title Company Inc | |
| Administrators Deed | $40,000 | -- |
Mortgage History
| Date | Status | Loan Amount | Loan Type |
|---|---|---|---|
| Open | $150,350 | New Conventional | |
| Previous Owner | $103,098 | FHA | |
| Previous Owner | $51,500 | Future Advance Clause Open End Mortgage | |
| Previous Owner | $87,927 | FHA | |
| Previous Owner | $54,805 | No Value Available | |
| Previous Owner | $43,650 | No Value Available |
Property History
| Date | Event | Price | Change | Sq Ft Price |
|---|---|---|---|---|
| 07/15/2022 07/15/22 | Sold | -- | -- | -- |
| 05/16/2022 05/16/22 | Pending | -- | -- | -- |
| 05/11/2022 05/11/22 | For Sale | $149,900 | +42.8% | $89 / Sq Ft |
| 05/17/2016 05/17/16 | Sold | -- | -- | -- |
| 03/23/2016 03/23/16 | Pending | -- | -- | -- |
| 03/16/2016 03/16/16 | For Sale | $105,000 | +114.3% | $63 / Sq Ft |
| 12/29/2015 12/29/15 | Sold | -- | -- | -- |
| 11/27/2015 11/27/15 | Pending | -- | -- | -- |
| 11/09/2015 11/09/15 | For Sale | $49,000 | -- | $36 / Sq Ft |
Tax History Compared to Growth
Tax History
| Year | Tax Paid | Tax Assessment Tax Assessment Total Assessment is a certain percentage of the fair market value that is determined by local assessors to be the total taxable value of land and additions on the property. | Land | Improvement |
|---|---|---|---|---|
| 2025 | $1,789 | $20,574 | $2,530 | $18,044 |
| 2023 | $1,789 | $17,101 | $2,139 | $14,962 |
| 2022 | $1,702 | $15,514 | $2,013 | $13,501 |
| 2021 | $1,630 | $14,364 | $1,610 | $12,754 |
| 2020 | $1,512 | $13,294 | $1,610 | $11,684 |
| 2019 | $1,369 | $12,052 | $1,610 | $10,442 |
| 2018 | $1,293 | $11,374 | $1,369 | $10,005 |
| 2017 | $1,208 | $0 | $0 | $0 |
| 2016 | $1,186 | $0 | $0 | $0 |
| 2015 | -- | $0 | $0 | $0 |
| 2014 | -- | $0 | $0 | $0 |
Agents Affiliated with this Home
-
Diego Lazarin

Seller's Agent in 2022
Diego Lazarin
Heritage 1st Realty
1 in this area
37 Total Sales
-
Cari Westhoff

Buyer's Agent in 2022
Cari Westhoff
Cloud 9 Realty Group, LLC
(316) 570-4338
1 in this area
106 Total Sales
-
J
Seller's Agent in 2016
JESSIE PEPPER
Keller Williams Signature Partners, LLC
-
B
Seller's Agent in 2015
Bob Brandt
Carpenter Realty Center
Map
Source: South Central Kansas MLS
MLS Number: 517126
APN: 126-14-0-44-04-016.00
- 440 N Crestway St
- 848 N Belmont Ave
- 852 N Belmont Ave
- 815 N Oliver Ave
- 537 N Fountain St
- 536 N Bluff St
- 3940 E Elm St
- 334 N Crestway St
- 433 N Harding Ave
- 916 & 918 N Glendale
- 421 N Harding Ave
- 924 & 926 N Glendale
- 1046 N Crestway St
- 821 N Pinecrest St
- 3711 Sleepy Hollow Dr
- 342 Coronado St
- 1021 N Battin St
- 1111 N Dellrose Ave
- 1123 N Pershing St
- 3615 E Mossman Ave
