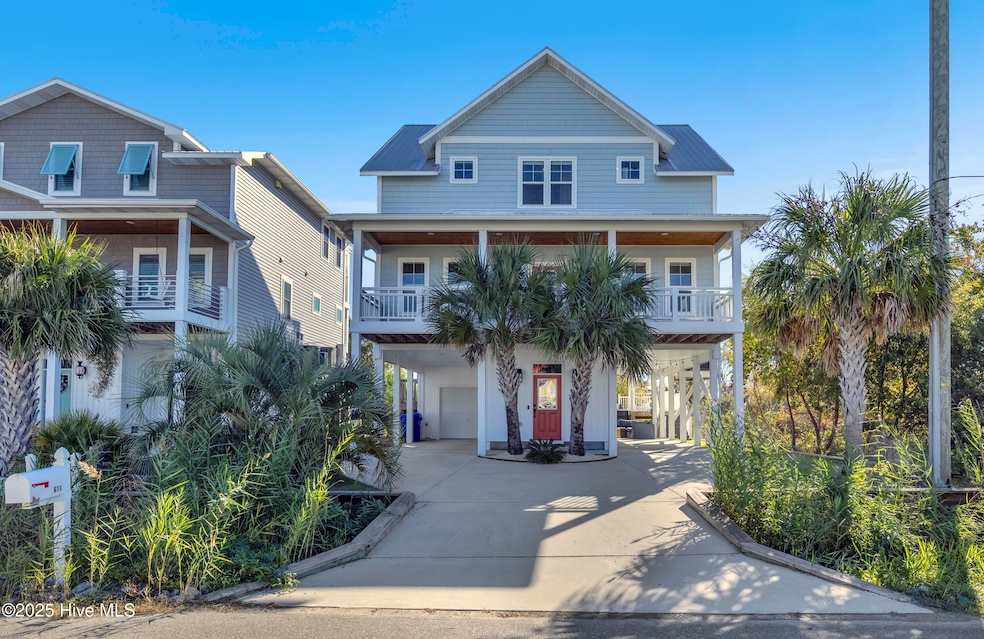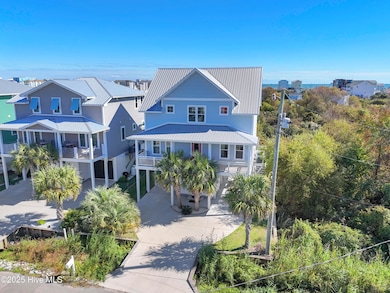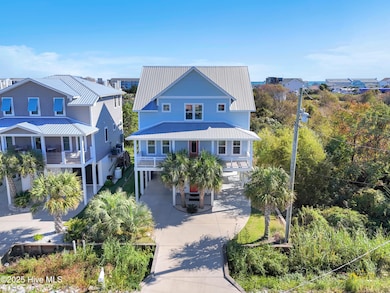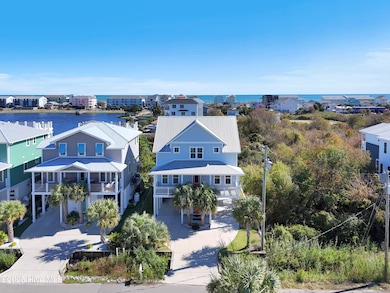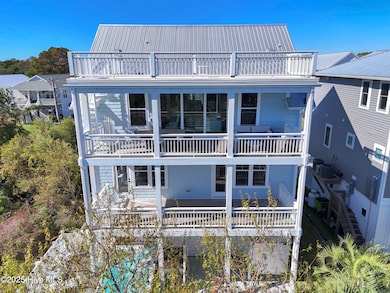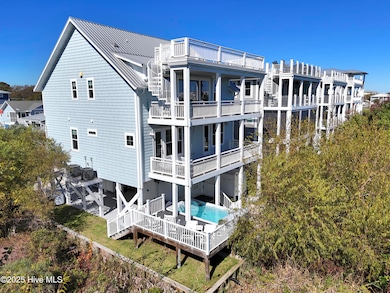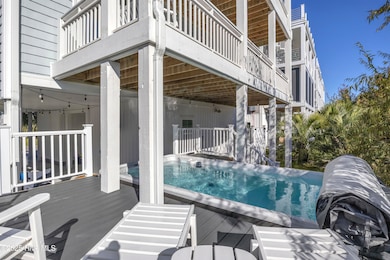611 N Third St Carolina Beach, NC 28428
Estimated payment $8,463/month
Highlights
- Water Views
- Spa
- Wood Flooring
- Carolina Beach Elementary School Rated A-
- Deck
- Main Floor Primary Bedroom
About This Home
Dreaming of a BEAUTIFUL coastal home on Carolina Beach with awesome views, just 3 blocks to the Ocean with an Elevator? This luxury home was built by Center City Development and designed by Sullivan Design Company. The views of the lake and the ocean are spectacular! You are surrounded by nature and can spend the day in your private swim spa with surrounding composite decking. The numerous decks accessible from your living room, master suite and guest room provide wonderful outdoor living, plus a front porch. Let's not forget the rooftop deck that provides unbelievable views, especially the fireworks from the lake. The living area boasts gorgeous, open spaces with abundant light and a Fireplace for those chilly days. The triple sliding doors allow ocean breezes to enter your home and feel like you are in paradise. The inside has high end finishes such as upgraded trim, Quartz countertops, Italian gas stove, large style island, beautiful quartz sink, bar area with beverage refrigerator, walk-in pantry and an office space with butcher block desktop and shelving. This designer thought of everything. This 4 bedroom, 3 bath, plus a flex room that could be a pool room, gym or an office. Adjacent to the living room is the 4th bedroom separated by beautiful barn doors. Or you can choose to use it as a separate sitting room or an office. Master Bath has a large zero depth shower and large walk-in closet with plenty of shelving. Downstairs you have a garage for your golf cart and storage. Plus plenty of area designed for outdoor seating spaces and a large outdoor shower for rinsing off the sand from the beach. There is an irrigation system for your beautiful landscaping. Don't miss the opportunity to live on the island with lots of restaurants, shopping and entertainment. Please come take a look
Home Details
Home Type
- Single Family
Est. Annual Taxes
- $5,424
Year Built
- Built in 2020
Lot Details
- 5,489 Sq Ft Lot
- Lot Dimensions are 55x100
- Irrigation
Home Design
- Reverse Style Home
- Wood Frame Construction
- Metal Roof
- Shake Siding
- Vinyl Siding
- Piling Construction
- Stick Built Home
Interior Spaces
- 2,533 Sq Ft Home
- 2-Story Property
- Elevator
- Ceiling Fan
- 1 Fireplace
- Double Pane Windows
- Blinds
- Mud Room
- Combination Dining and Living Room
- Water Views
- Partially Finished Attic
Kitchen
- Walk-In Pantry
- Self-Cleaning Convection Oven
- Dishwasher
- Kitchen Island
- Disposal
Flooring
- Wood
- Luxury Vinyl Plank Tile
Bedrooms and Bathrooms
- 4 Bedrooms
- Primary Bedroom on Main
- 3 Full Bathrooms
- Walk-in Shower
Laundry
- Dryer
- Washer
Parking
- 1 Car Attached Garage
- Front Facing Garage
- Driveway
- Off-Street Parking
Eco-Friendly Details
- Energy-Efficient Doors
Pool
- Spa
- Above Ground Pool
- Outdoor Shower
Outdoor Features
- Bulkhead
- Deck
- Covered Patio or Porch
- Outdoor Storage
- Outdoor Gas Grill
Schools
- Carolina Beach Elementary School
- Murray Middle School
- Ashley High School
Utilities
- Heat Pump System
- Electric Water Heater
Community Details
- No Home Owners Association
Listing and Financial Details
- Tax Lot 1
- Assessor Parcel Number R09010-015-012-000
Map
Home Values in the Area
Average Home Value in this Area
Tax History
| Year | Tax Paid | Tax Assessment Tax Assessment Total Assessment is a certain percentage of the fair market value that is determined by local assessors to be the total taxable value of land and additions on the property. | Land | Improvement |
|---|---|---|---|---|
| 2025 | $5,424 | $1,211,500 | $375,300 | $836,200 |
| 2024 | -- | $622,900 | $177,700 | $445,200 |
| 2023 | $4,142 | $622,900 | $177,700 | $445,200 |
| 2022 | $4,173 | $622,900 | $177,700 | $445,200 |
| 2021 | $4,298 | $622,900 | $177,700 | $445,200 |
| 2020 | $50 | $6,300 | $6,300 | $0 |
Property History
| Date | Event | Price | List to Sale | Price per Sq Ft | Prior Sale |
|---|---|---|---|---|---|
| 11/10/2025 11/10/25 | For Sale | $1,520,000 | 0.0% | $600 / Sq Ft | |
| 09/30/2024 09/30/24 | Sold | $1,520,000 | -0.4% | $574 / Sq Ft | View Prior Sale |
| 08/24/2024 08/24/24 | Pending | -- | -- | -- | |
| 08/12/2024 08/12/24 | Price Changed | $1,525,900 | -1.5% | $576 / Sq Ft | |
| 07/30/2024 07/30/24 | Price Changed | $1,549,900 | -1.6% | $585 / Sq Ft | |
| 07/03/2024 07/03/24 | For Sale | $1,574,900 | -- | $594 / Sq Ft |
Purchase History
| Date | Type | Sale Price | Title Company |
|---|---|---|---|
| Warranty Deed | $649,000 | None Available | |
| Warranty Deed | -- | None Available |
Mortgage History
| Date | Status | Loan Amount | Loan Type |
|---|---|---|---|
| Open | $458,000 | New Conventional | |
| Previous Owner | $65,000 | Future Advance Clause Open End Mortgage |
Source: Hive MLS
MLS Number: 100540464
APN: R09010-015-012-000
- 305 Ivy Ln
- 404 Third St N
- 405 Ivy Ln
- 403 Bay Ct
- 630 Saint Joseph St Unit 200
- 630 Saint Joseph St Unit 201
- 409 Monroe Ave
- 303 Harper Ave
- 712 Saint Joseph St Unit 103
- 712 Saint Joseph St Unit 202
- 670 Saint Joseph St Unit 204
- 207 Florence Ave Unit 1
- 412 Raleigh Ave
- 601 Rocky Mount Ave
- 108 N Lake Park Blvd Unit 307
- 603 Monroe Ave
- 102 Hooks
- 302 Canal Dr Unit 14
- 402 Canal Dr
- 404 Canal Dr Unit 2
- 904 N Lake Park Blvd
- 101 N 6th St
- 806 Canal Dr
- 709 Elton Ave
- 606 Carolina Beach Ave S Unit ID1302657P
- 608 Carolina Beach Ave S Unit ID1302667P
- 608 Carolina Beach Ave S Unit ID1302616P
- 211 Lewis Dr
- 1012 Old Dow Rd
- 633 Spencer Farlow Dr Unit 13
- 1404 Canal Dr Unit 34
- 405 Alabama Ave
- 1706 Bonito Ln Unit B
- 720 Gulf Stream Dr
- 8824 Shipwatch Dr
- 355 Club Ct
- 125 Settlers Ln
- 842 Kiawah Ln
- 161-102 Halyburton Memorial Pkwy
- 1114 Welborn Rd
