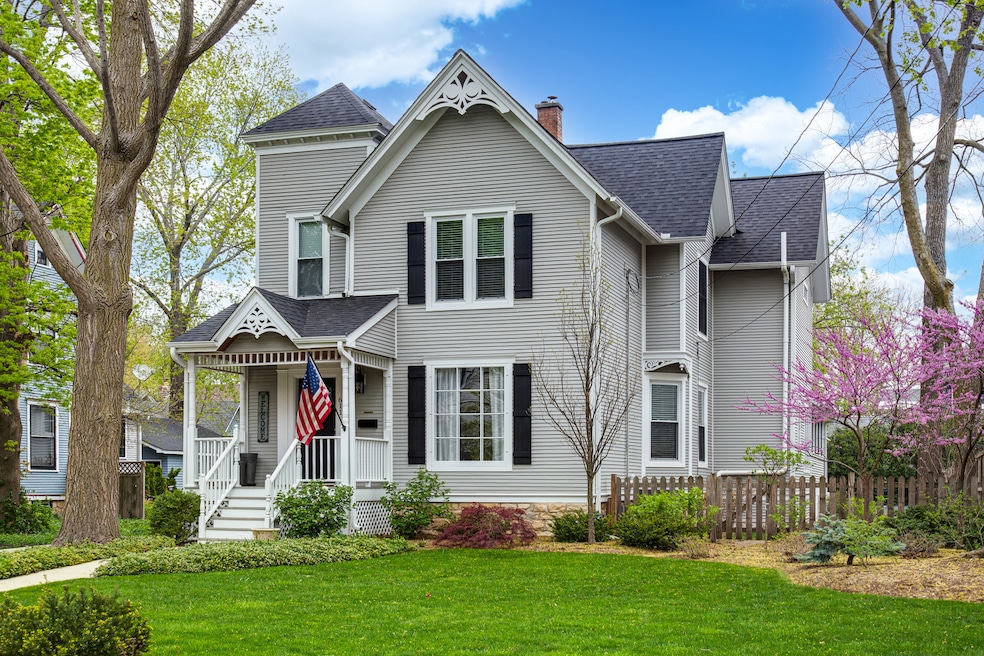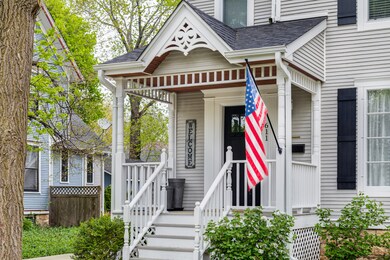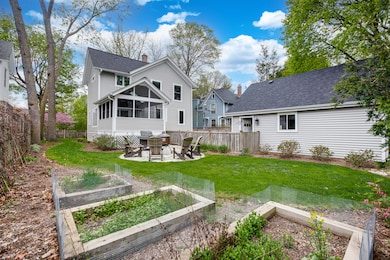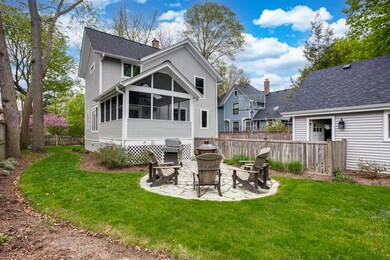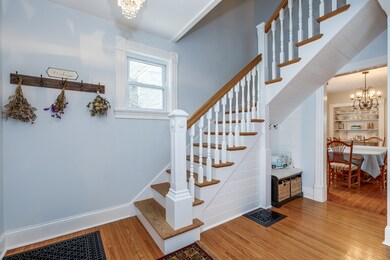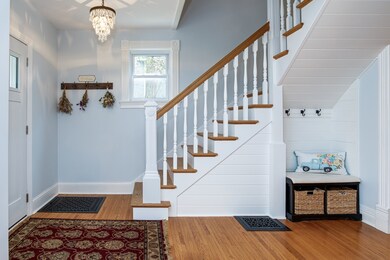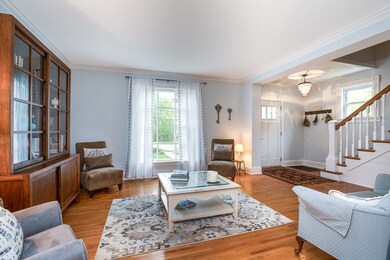
611 N West St Wheaton, IL 60187
Northside-Wheaton NeighborhoodEstimated Value: $840,826
Highlights
- Property is near a park
- Wood Flooring
- Den
- Longfellow Elementary School Rated A
- Screened Porch
- Formal Dining Room
About This Home
As of June 2024This wonderfully updated beauty sits in a perfect location within walking distance to downtown Wheaton, restaurants, shops, schools, entertainment, Northside Park and the Metra train to Chicago. This home is inviting with both it's front & back porches, mature landscaping and a beautiful stone patio added in 2021. As you enter into the bright foyer you will be excited to see its unique features including 9' ceilings, many built-ins, pretty millwork, hardwood floors and architectural delights. Natural sunlight streams in through all the amazing windows. Entertain in the perfect first floor layout with an open flow between the Living Room, Family Room, Dining room and the large gourmet Kitchen. The updated kitchen has new white cabinet doors and hardware '24, granite counters, newer stainless steel appliances in 2020 and an island. Enjoy dining in the breakfast room or the adjacent elevated screened-in porch overlooking the mature yard. Upstairs are 4 large bedrooms, a bonus room and 2 updated baths. The primary bedroom offers 2 walk-in closets and a fabulous bath! The bonus room is the perfect area for a den, office or playroom. The spacious basement offers tons of storage and outside access. Other features include new concrete driveway, roof, downspouts, gutters, garage door, opener AND landscaping all in 2019. New Pella windows in the back and sides of the home in 2022. New humidifier, hot water heater and water softener in 2023. Plus an oversized 2+ car garage with extra storage. Don't miss this beautifully maintained home in the heart of Wheaton!
Home Details
Home Type
- Single Family
Est. Annual Taxes
- $12,128
Year Built
- Built in 1887 | Remodeled in 2023
Lot Details
- 9,910 Sq Ft Lot
- Lot Dimensions are 61 x 163
- Fenced Yard
- Paved or Partially Paved Lot
Parking
- 2 Car Detached Garage
- Garage Door Opener
- Driveway
- Parking Included in Price
Home Design
- Frame Construction
- Asphalt Roof
- Radon Mitigation System
Interior Spaces
- 2,600 Sq Ft Home
- 2-Story Property
- Bookcases
- Ceiling height of 9 feet or more
- Ceiling Fan
- Wood Burning Fireplace
- Entrance Foyer
- Family Room with Fireplace
- Formal Dining Room
- Den
- Screened Porch
- Wood Flooring
- Carbon Monoxide Detectors
Kitchen
- Breakfast Bar
- Range
- Dishwasher
- Stainless Steel Appliances
Bedrooms and Bathrooms
- 4 Bedrooms
- 4 Potential Bedrooms
- Walk-In Closet
- Soaking Tub
- Separate Shower
Laundry
- Dryer
- Washer
Unfinished Basement
- Basement Fills Entire Space Under The House
- Exterior Basement Entry
- Sump Pump
Schools
- Longfellow Elementary School
- Franklin Middle School
- Wheaton North High School
Utilities
- Forced Air Heating and Cooling System
- Heating System Uses Natural Gas
- Lake Michigan Water
Additional Features
- Patio
- Property is near a park
Listing and Financial Details
- Homeowner Tax Exemptions
Ownership History
Purchase Details
Home Financials for this Owner
Home Financials are based on the most recent Mortgage that was taken out on this home.Purchase Details
Purchase Details
Home Financials for this Owner
Home Financials are based on the most recent Mortgage that was taken out on this home.Purchase Details
Home Financials for this Owner
Home Financials are based on the most recent Mortgage that was taken out on this home.Purchase Details
Home Financials for this Owner
Home Financials are based on the most recent Mortgage that was taken out on this home.Similar Homes in Wheaton, IL
Home Values in the Area
Average Home Value in this Area
Purchase History
| Date | Buyer | Sale Price | Title Company |
|---|---|---|---|
| Velasquez Madelene R | $812,000 | Old Republic Title | |
| Bussey Mark | -- | Attorney | |
| Bussey Mark | $518,500 | Citywide Title Corporation | |
| Chriske Kevin M | $525,000 | Citywide Title Corporation | |
| Dubosky Paul T | $330,000 | Midwest Title Services Llc |
Mortgage History
| Date | Status | Borrower | Loan Amount |
|---|---|---|---|
| Open | Velasquez Madelene R | $763,800 | |
| Previous Owner | Bussey Dawn | $164,000 | |
| Previous Owner | Bussey Mark | $168,500 | |
| Previous Owner | Chriske Kevin M | $367,500 | |
| Previous Owner | Dubosky Paula T | $75,800 | |
| Previous Owner | Dubosky Paul T | $313,500 | |
| Previous Owner | Taira Henry | $81,905 | |
| Previous Owner | Taira Henry | $139,017 | |
| Previous Owner | Taira Henry | $147,500 | |
| Previous Owner | Taira Henry T | $159,619 |
Property History
| Date | Event | Price | Change | Sq Ft Price |
|---|---|---|---|---|
| 06/14/2024 06/14/24 | Sold | $812,000 | +1.5% | $312 / Sq Ft |
| 04/29/2024 04/29/24 | Pending | -- | -- | -- |
| 04/23/2024 04/23/24 | For Sale | $800,000 | +54.3% | $308 / Sq Ft |
| 05/19/2017 05/19/17 | Sold | $518,500 | -5.7% | $201 / Sq Ft |
| 04/01/2017 04/01/17 | Pending | -- | -- | -- |
| 01/31/2017 01/31/17 | For Sale | $549,900 | +4.7% | $213 / Sq Ft |
| 08/23/2016 08/23/16 | Sold | $525,000 | -4.5% | $203 / Sq Ft |
| 07/09/2016 07/09/16 | Pending | -- | -- | -- |
| 06/17/2016 06/17/16 | Price Changed | $549,900 | -2.7% | $213 / Sq Ft |
| 05/24/2016 05/24/16 | Price Changed | $564,900 | -1.7% | $219 / Sq Ft |
| 04/21/2016 04/21/16 | For Sale | $574,900 | +74.2% | $223 / Sq Ft |
| 05/21/2012 05/21/12 | Sold | $330,000 | +3.1% | $128 / Sq Ft |
| 04/14/2012 04/14/12 | Pending | -- | -- | -- |
| 04/11/2012 04/11/12 | Price Changed | $320,000 | -8.6% | $124 / Sq Ft |
| 02/29/2012 02/29/12 | Price Changed | $350,000 | -12.5% | $136 / Sq Ft |
| 01/19/2012 01/19/12 | For Sale | $400,000 | -- | $155 / Sq Ft |
Tax History Compared to Growth
Tax History
| Year | Tax Paid | Tax Assessment Tax Assessment Total Assessment is a certain percentage of the fair market value that is determined by local assessors to be the total taxable value of land and additions on the property. | Land | Improvement |
|---|---|---|---|---|
| 2023 | $12,412 | $191,660 | $40,620 | $151,040 |
| 2022 | $12,128 | $181,130 | $38,390 | $142,740 |
| 2021 | $12,091 | $176,830 | $37,480 | $139,350 |
| 2020 | $12,054 | $175,180 | $37,130 | $138,050 |
| 2019 | $11,781 | $170,560 | $36,150 | $134,410 |
| 2018 | $12,792 | $182,620 | $34,060 | $148,560 |
| 2017 | $12,608 | $175,880 | $32,800 | $143,080 |
| 2016 | $12,816 | $173,670 | $31,490 | $142,180 |
| 2015 | $11,336 | $142,230 | $30,040 | $112,190 |
| 2014 | $10,662 | $131,500 | $21,810 | $109,690 |
| 2013 | $10,387 | $131,900 | $21,880 | $110,020 |
Agents Affiliated with this Home
-
Cindy Banks

Seller's Agent in 2024
Cindy Banks
RE/MAX
(630) 533-5900
4 in this area
440 Total Sales
-
Jim Garry

Buyer's Agent in 2024
Jim Garry
Garry Real Estate
(630) 561-3491
3 in this area
175 Total Sales
-

Seller's Agent in 2017
Christy Alwin
Redfin Corporation
(224) 699-5002
-
Amy Lorentsen

Seller's Agent in 2016
Amy Lorentsen
Baird Warner
(630) 207-1392
9 in this area
77 Total Sales
-

Buyer's Agent in 2016
Dee Jagoda
Redfin Corporation
-
Patrick Turley

Seller's Agent in 2012
Patrick Turley
@ Properties
(630) 217-8617
2 in this area
128 Total Sales
Map
Source: Midwest Real Estate Data (MRED)
MLS Number: 12035695
APN: 05-16-110-003
- 634 Knollwood Dr
- 425 W Madison Ave
- 916 N Wheaton Ave
- 224 N Ellis Ave
- 201 E Madison Ave
- 100 N Gary Ave Unit 308
- 455 W Front St Unit 2208
- 519 N Scott St
- 325 W Prairie Ave
- 1107 N Main St
- 323 E Lincoln Ave
- 321 E Union Ave
- 210 E Prairie Ave
- 426 Childs St
- 412 E Harrison Ave
- 752 Ralph Ct
- 648 Childs St
- 652 Childs St
- 541 W Indiana St
- 100 W Park Circle Dr Unit 1C
- 613 N West St
- 603 N West St
- 321 W Lincoln Ave
- 324 W Jefferson Ave
- 317 W Lincoln Ave
- 316 W Jefferson Ave
- 604 N West St
- 517 N West St
- 616 N West St
- 705 N West St
- 322 W Lincoln Ave
- 520 N West St
- 318 W Lincoln Ave
- 325 W Jefferson Ave
- 610 N Wheaton Ave
- 614 N Wheaton Ave
- 317 W Jefferson Ave
- 604 N Wheaton Ave
- 405 W Jefferson Ave
- 408 W Jefferson Ave
