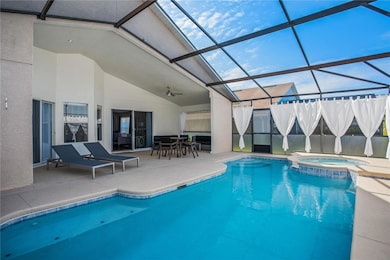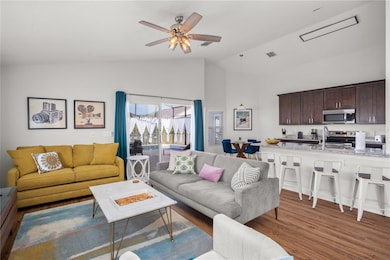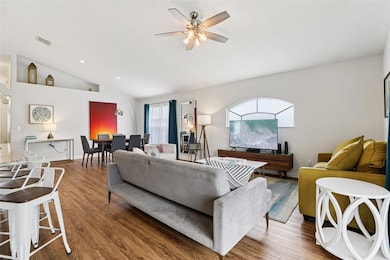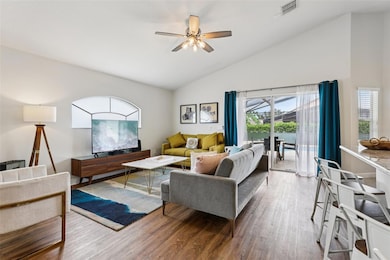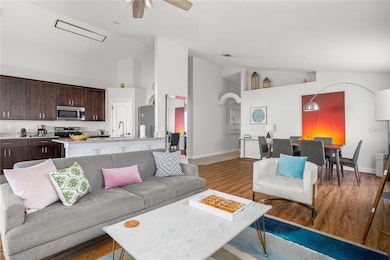
611 Old Bridge Cir Davenport, FL 33897
Estimated payment $2,833/month
Highlights
- Heated In Ground Pool
- Cathedral Ceiling
- 2 Car Attached Garage
- Open Floorplan
- Balcony
- Walk-In Closet
About This Home
Under contract-accepting backup offers. TURN-KEY 4BR/3BA POOL HOME – FULLY RENOVATED - STR-READY OR IDEAL RESIDENCE – PRIVATE HEATED POOL & SPA.
This single-level home offers true flexibility: fully set up and stocked for Short-Term Rental success, yet equally perfect as a year-round residence or Florida pied-a-terre.
The open floor plan includes two master suites, upgraded kitchen and baths and new lighting and flooring. Complete with a private Screened Pool & SPA, makes it perfect to move right in or start renting immediately.
UPDATES & UPGRADES: 2023 *** NEW Roof - Resurfaced & Re-tiled Pool and Hot Tub - NEW Pool Heater & Equipment - NEW Pool Pump - NEW Kitchen Appliances - NEW Kitchen Cabinets - Granite Counters - New floors - NEW Fixtures.
BONUS GAME ROOM: Garage converted into a FULLY CLIMATIZED Arcade/Game Room with LVP and 3D Walls and independent Mini Split.
PRIME LOCATION: Located in a quiet neighborhood with low HOA fees and no rental restrictions (STR Allowed), it’s only 30mi to Downtown Orlando, 10mi to Disney World and 20mi to Universal.
TURN-KEY OPTION AVAILABLE: Home is currently staged and stocked for STR use. For buyers seeking a move-in ready or fully turn-key rental setup, all furnishings and contents can be made available — ask for pricing.
Whether you’re after an income-producing property or your own Florida getaway, this home is ready to go.
Listing Agent
HOUSEWELL.COM REALTY OF FLORIDA LLC Brokerage Phone: 678-699-9206 License #3621315 Listed on: 10/02/2025
Home Details
Home Type
- Single Family
Est. Annual Taxes
- $5,058
Year Built
- Built in 2005
Lot Details
- 6,325 Sq Ft Lot
- South Facing Home
HOA Fees
- $92 Monthly HOA Fees
Parking
- 2 Car Attached Garage
Home Design
- Slab Foundation
- Shingle Roof
- Block Exterior
- Stucco
Interior Spaces
- 1,915 Sq Ft Home
- Open Floorplan
- Cathedral Ceiling
- Ceiling Fan
- Combination Dining and Living Room
- Laundry Room
Kitchen
- Range
- Microwave
- Dishwasher
- Disposal
Flooring
- Ceramic Tile
- Luxury Vinyl Tile
Bedrooms and Bathrooms
- 4 Bedrooms
- Walk-In Closet
- 3 Full Bathrooms
Pool
- Heated In Ground Pool
- Gunite Pool
Outdoor Features
- Balcony
- Rain Gutters
- Private Mailbox
Utilities
- Central Heating and Cooling System
- Electric Water Heater
- High Speed Internet
- Phone Available
- Cable TV Available
Community Details
- Jessica Taverez, Empire Mgmt Group Association, Phone Number (407) 770-1748
- West Stonebridge Subdivision
Listing and Financial Details
- Visit Down Payment Resource Website
- Tax Lot 65
- Assessor Parcel Number 26-25-36-999961-000650
Map
Home Values in the Area
Average Home Value in this Area
Tax History
| Year | Tax Paid | Tax Assessment Tax Assessment Total Assessment is a certain percentage of the fair market value that is determined by local assessors to be the total taxable value of land and additions on the property. | Land | Improvement |
|---|---|---|---|---|
| 2025 | $5,058 | $328,717 | $66,000 | $262,717 |
| 2024 | $5,008 | $343,011 | $66,000 | $277,011 |
| 2023 | $5,008 | $345,556 | $64,000 | $281,556 |
| 2022 | $3,942 | $236,743 | $0 | $0 |
| 2021 | $3,430 | $215,221 | $48,000 | $167,221 |
| 2020 | $3,351 | $209,306 | $46,000 | $163,306 |
| 2018 | $3,116 | $187,743 | $44,000 | $143,743 |
| 2017 | $3,002 | $179,249 | $0 | $0 |
| 2016 | $2,758 | $162,954 | $0 | $0 |
| 2015 | $2,248 | $139,523 | $0 | $0 |
| 2014 | $2,339 | $126,839 | $0 | $0 |
Property History
| Date | Event | Price | List to Sale | Price per Sq Ft | Prior Sale |
|---|---|---|---|---|---|
| 10/20/2025 10/20/25 | Pending | -- | -- | -- | |
| 10/02/2025 10/02/25 | For Sale | $439,000 | +9.5% | $229 / Sq Ft | |
| 03/08/2022 03/08/22 | Sold | $401,000 | +4.2% | $209 / Sq Ft | View Prior Sale |
| 02/03/2022 02/03/22 | Pending | -- | -- | -- | |
| 01/26/2022 01/26/22 | For Sale | $384,900 | -4.0% | $201 / Sq Ft | |
| 12/30/2021 12/30/21 | Off Market | $401,000 | -- | -- | |
| 11/26/2021 11/26/21 | Pending | -- | -- | -- | |
| 11/19/2021 11/19/21 | For Sale | $369,900 | +85.0% | $193 / Sq Ft | |
| 08/17/2018 08/17/18 | Off Market | $200,000 | -- | -- | |
| 01/08/2015 01/08/15 | Sold | $200,000 | -2.4% | $104 / Sq Ft | View Prior Sale |
| 12/17/2014 12/17/14 | Pending | -- | -- | -- | |
| 11/13/2014 11/13/14 | For Sale | $205,000 | -- | $107 / Sq Ft |
Purchase History
| Date | Type | Sale Price | Title Company |
|---|---|---|---|
| Quit Claim Deed | $100 | Celebration Title Group | |
| Quit Claim Deed | $100 | Celebration Title Group | |
| Warranty Deed | $401,000 | Celebration Title Group | |
| Warranty Deed | $401,000 | Celebration Title Group | |
| Warranty Deed | $217,000 | Equitable Title Of Celebrati | |
| Warranty Deed | $200,000 | Closing Time Title Inc | |
| Warranty Deed | $321,000 | Polk Professional Title Insu |
Mortgage History
| Date | Status | Loan Amount | Loan Type |
|---|---|---|---|
| Previous Owner | $320,000 | New Conventional | |
| Previous Owner | $184,450 | Adjustable Rate Mortgage/ARM | |
| Previous Owner | $224,700 | Fannie Mae Freddie Mac |
About the Listing Agent

Hey there, thanks for stopping by my page! My goal is simple: save you time, money, and energy while making your next real estate move.
At Housewell, we do things a little differently. Instead of charging a percentage when you’re selling an investment property, we charge a flat fee of $3,500–$5,500 depending on the level of service you want. That includes professional photography with a floor plan and interactive walkthrough, listing the property through the MLS, a lockbox and sign,
Joshua's Other Listings
Source: Stellar MLS
MLS Number: TB8433514
APN: 26-25-36-999961-000650
- 620 Old Bridge Cir
- 641 Old Bridge Cir Unit 68
- 141 Old Bridge Cir Unit 48
- 252 Elgin Blvd
- 348 Cardiff Ave
- 433 Aster Dr
- 525 Corvina Dr
- 856 Cassia Dr
- 215 Elderberry Dr
- 1074 Corvina Dr
- 1044 Corvina Dr
- 149 Roseling Crossing
- 326 Elderberry Dr
- 943 Corvina Dr
- 321 Corvina Dr
- 612 Rum Run Unit 612
- 839 Dolcetto Dr
- 226 Canna Dr
- 121 Sonja Cir
- 458 Moscato Dr


