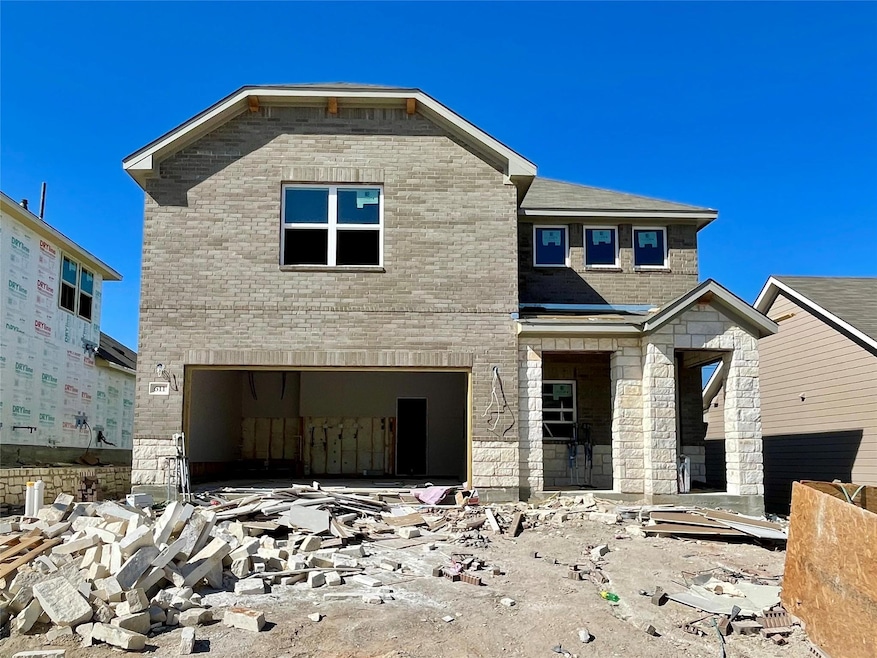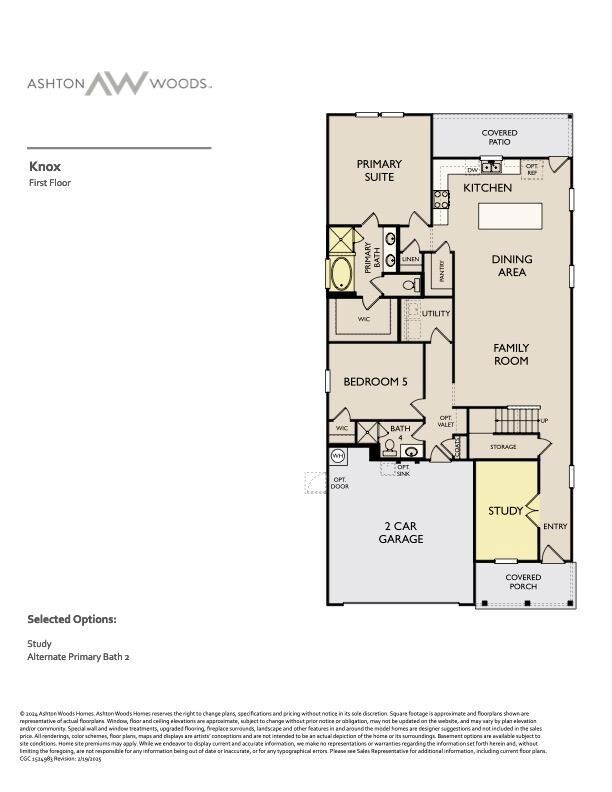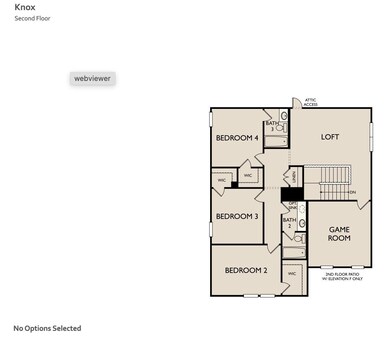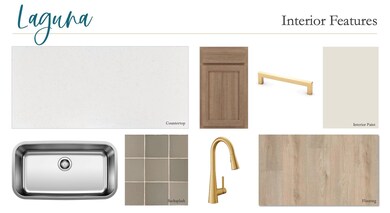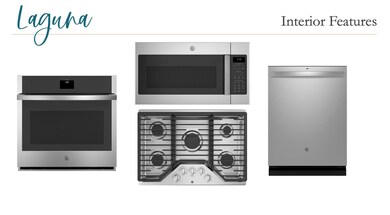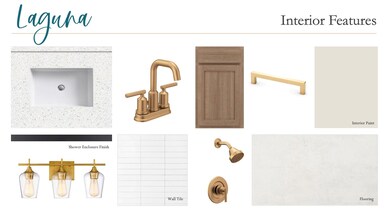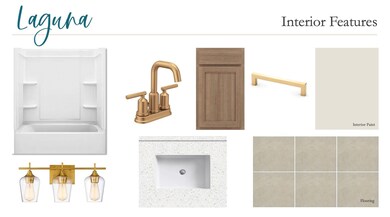611 Palo Brea Loop Hutto, TX 78634
Riverwalk NeighborhoodEstimated payment $2,634/month
Highlights
- Open Floorplan
- Corner Lot
- Multiple Living Areas
- Main Floor Primary Bedroom
- Quartz Countertops
- Covered Patio or Porch
About This Home
NEW CONSTRUCTION BY ASHTON WOODS! Available Jan 2026! Introducing the Knox, a thoughtfully crafted home plan that embodies modern living at its finest. This design prioritizes personal space and style, featuring a primary suite on the main floor complete with a walk-in closet, walk-in shower, and linen closet for added convenience. The home also offers flexible space, including a first-floor retreat and a second floor loft, both of which can be customized to reflect your personal style and needs, making the Knox the ideal home for any lifestyle.
Listing Agent
ERA Experts Brokerage Phone: (512) 270-4765 License #0478691 Listed on: 11/10/2025
Home Details
Home Type
- Single Family
Est. Annual Taxes
- $1,685
Year Built
- Home Under Construction
Lot Details
- 5,750 Sq Ft Lot
- Lot Dimensions are 50 x 115
- East Facing Home
- Privacy Fence
- Back Yard Fenced
- Corner Lot
- Level Lot
- Sprinkler System
- Few Trees
HOA Fees
- $20 Monthly HOA Fees
Parking
- 2 Car Attached Garage
- Front Facing Garage
- Garage Door Opener
Home Design
- Slab Foundation
- Shingle Roof
- Masonry Siding
- HardiePlank Type
- Stone Veneer
Interior Spaces
- 2,904 Sq Ft Home
- 2-Story Property
- Open Floorplan
- Recessed Lighting
- Double Pane Windows
- ENERGY STAR Qualified Windows
- Window Screens
- Multiple Living Areas
- Dining Room
Kitchen
- Breakfast Area or Nook
- Open to Family Room
- Eat-In Kitchen
- Breakfast Bar
- Built-In Self-Cleaning Oven
- Built-In Range
- Microwave
- Dishwasher
- Stainless Steel Appliances
- Kitchen Island
- Quartz Countertops
- Disposal
Flooring
- Carpet
- Tile
- Vinyl
Bedrooms and Bathrooms
- 5 Bedrooms | 2 Main Level Bedrooms
- Primary Bedroom on Main
- Walk-In Closet
- In-Law or Guest Suite
- 4 Full Bathrooms
- Double Vanity
- Garden Bath
- Separate Shower
Home Security
- Fire and Smoke Detector
- In Wall Pest System
Eco-Friendly Details
- ENERGY STAR Qualified Appliances
- Energy-Efficient HVAC
- ENERGY STAR Qualified Equipment
Outdoor Features
- Covered Patio or Porch
Schools
- Howard Norman Elementary School
- Gus Almquist Middle School
- Hutto High School
Utilities
- Central Heating and Cooling System
- Cooling System Powered By Gas
- Vented Exhaust Fan
- Heating System Uses Natural Gas
- Underground Utilities
- ENERGY STAR Qualified Water Heater
- High Speed Internet
- Phone Available
- Cable TV Available
Listing and Financial Details
- Assessor Parcel Number 141140000C0006
- Tax Block C
Community Details
Overview
- Association fees include common area maintenance
- Ashton Woods Association
- Built by Ashton Woods
- Covered Bridge Subdivision
Amenities
- Community Mailbox
Map
Home Values in the Area
Average Home Value in this Area
Property History
| Date | Event | Price | List to Sale | Price per Sq Ft |
|---|---|---|---|---|
| 11/11/2025 11/11/25 | For Sale | $469,409 | -- | $162 / Sq Ft |
Source: Unlock MLS (Austin Board of REALTORS®)
MLS Number: 8946855
- 607 Palo Brea Loop
- 609 Palo Brea Loop
- 606 Palo Brea Loop
- 608 Palo Brea Loop
- 613 Palo Brea Loop
- 612 Palo Brea Loop
- 615 Palo Brea Loop
- 614 Palo Brea Loop
- 616 Palo Brea Loop
- 618 Palo Brea Loop
- 621 Palo Brea Loop
- 631 Palo Brea Loop
- 104 Toby Trail
- 223 Dana Dr
- 215 Estate Dr
- 105 Krause Springs Dr
- 201 Elm Creek Dr
- 147 Sulphur River Loop
- Knox Plan at Covered Bridge
- Brodie Plan at Covered Bridge
- 617 Palo Brea Loop
- 107 Cassandra Dr
- 215 Estate Dr
- 803 Pease River Way
- 295 County Road 138
- 408 Comal Run
- 108 Lavaca Loop
- 21426 Grand National Ave
- 901-1000 County Road 138
- 606 Lakemont Dr
- 21415 Derby Day Ave
- 102 Yukon Cove
- 123 Navidad River Dr
- 21308 Secretariat Ridge Ln
- 150 Klattenhoff Ln
- 120 Nueces River Trail
- 21304 Secretariat Ridge Ln
- 21218 Derby Day Ave
- 414 Pentire Way
- 234 Tolcarne Dr
