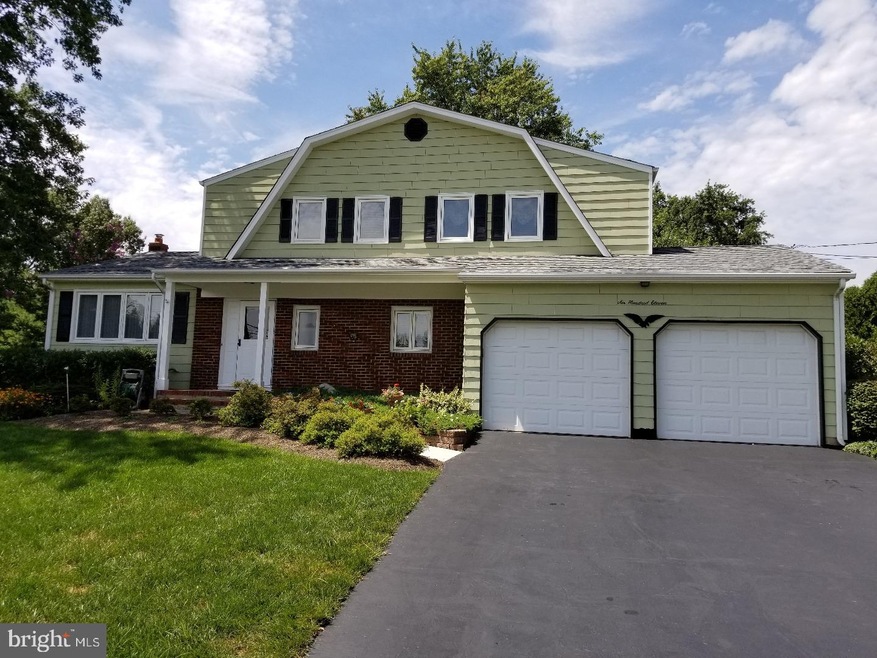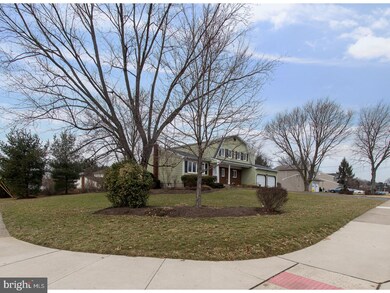
611 Paxson Ave Trenton, NJ 08619
University City NeighborhoodEstimated Value: $545,027 - $653,000
Highlights
- Colonial Architecture
- Attic
- Corner Lot
- Wood Flooring
- 1 Fireplace
- No HOA
About This Home
As of July 2018MOTIVATED SELLERS. Prior buyer fell through. Their loss is your gain! Certificate of Occupancy requirements have been met! Appraisal came in at value. Just make an offer! Enjoy the convenience of this spacious home with 4 bedrooms and 2.5 baths. Note the desirable corner lot and curb appeal with large driveway and 2 car garage. You will feel at home upon entry where living space abounds and entertaining is easy, thanks to the home's design which includes both a spacious raised living room & separate family room with cozy wood burning fire place. The eat-in kitchen boasts hardwood cabinets and is at the heart of the property which also features an intimate formal dining room with a view of the backyard. On the 2nd floor, you'll be impressed by each of the ample sized bedrooms, ALL of the bedrooms have hardwood under the carpeting. The master bedroom has its own master bath. You'll be pleased by the amount of storage apace. There is an access panel to the attic and extra over sized closet at the top of the stairs.(perfect space to convert to a laundry room) The basement ensures that you will never run short of storage. This home is conveniently located. Take a look and bring us an offer!
Last Agent to Sell the Property
Keller Williams Real Estate-Langhorne License #1644811 Listed on: 06/09/2018

Home Details
Home Type
- Single Family
Est. Annual Taxes
- $9,075
Year Built
- Built in 1973
Lot Details
- 0.35 Acre Lot
- Lot Dimensions are 117x131
- Corner Lot
- Property is in good condition
Home Design
- Colonial Architecture
- Pitched Roof
- Shingle Roof
- Vinyl Siding
Interior Spaces
- 2,146 Sq Ft Home
- Property has 2 Levels
- 1 Fireplace
- Family Room
- Living Room
- Dining Room
- Attic
Kitchen
- Eat-In Kitchen
- Dishwasher
Flooring
- Wood
- Wall to Wall Carpet
- Tile or Brick
- Vinyl
Bedrooms and Bathrooms
- 4 Bedrooms
- En-Suite Primary Bedroom
- En-Suite Bathroom
Unfinished Basement
- Basement Fills Entire Space Under The House
- Laundry in Basement
Parking
- 5 Car Direct Access Garage
- 3 Open Parking Spaces
Schools
- University Heights Elementary School
- Emily C Reynolds Middle School
- Hamilton North Nottingham High School
Utilities
- Forced Air Heating and Cooling System
- Heating System Uses Gas
- 100 Amp Service
- Natural Gas Water Heater
Community Details
- No Home Owners Association
- University Heights Subdivision, Princeton Floorplan
Listing and Financial Details
- Tax Lot 00032
- Assessor Parcel Number 03-01560-00032
Ownership History
Purchase Details
Home Financials for this Owner
Home Financials are based on the most recent Mortgage that was taken out on this home.Purchase Details
Similar Homes in Trenton, NJ
Home Values in the Area
Average Home Value in this Area
Purchase History
| Date | Buyer | Sale Price | Title Company |
|---|---|---|---|
| Mohamed Hamdi | $325,000 | Foundation Title Llc | |
| Geller Larry | $71,500 | -- |
Mortgage History
| Date | Status | Borrower | Loan Amount |
|---|---|---|---|
| Open | Mohamed Hamdi | $225,000 |
Property History
| Date | Event | Price | Change | Sq Ft Price |
|---|---|---|---|---|
| 07/27/2018 07/27/18 | Sold | $325,000 | 0.0% | $151 / Sq Ft |
| 06/11/2018 06/11/18 | Pending | -- | -- | -- |
| 06/11/2018 06/11/18 | For Sale | $325,000 | -- | $151 / Sq Ft |
Tax History Compared to Growth
Tax History
| Year | Tax Paid | Tax Assessment Tax Assessment Total Assessment is a certain percentage of the fair market value that is determined by local assessors to be the total taxable value of land and additions on the property. | Land | Improvement |
|---|---|---|---|---|
| 2024 | $9,919 | $300,300 | $90,400 | $209,900 |
| 2023 | $9,919 | $300,300 | $90,400 | $209,900 |
| 2022 | $9,763 | $300,300 | $90,400 | $209,900 |
| 2021 | $10,700 | $300,300 | $90,400 | $209,900 |
| 2020 | $9,619 | $300,300 | $90,400 | $209,900 |
| 2019 | $9,384 | $300,300 | $90,400 | $209,900 |
| 2018 | $9,273 | $300,300 | $90,400 | $209,900 |
| 2017 | $9,075 | $300,300 | $90,400 | $209,900 |
| 2016 | $8,120 | $300,300 | $90,400 | $209,900 |
| 2015 | $9,061 | $190,800 | $62,900 | $127,900 |
| 2014 | $8,931 | $190,800 | $62,900 | $127,900 |
Agents Affiliated with this Home
-
Dorothy Donovan

Seller's Agent in 2018
Dorothy Donovan
Keller Williams Real Estate-Langhorne
(302) 293-9801
122 Total Sales
-
Maria Remboski

Buyer's Agent in 2018
Maria Remboski
Keller Williams Premier
(609) 851-3705
29 Total Sales
Map
Source: Bright MLS
MLS Number: 1001818026
APN: 03-01560-0000-00032
- 4 Terrapin Ln
- 18 Wolfpack Rd
- 20 Wolfpack Rd
- 484 Flock Rd
- 411 Flock Rd
- 31 Wolfpack Rd
- 59 Wesleyan Dr
- 126 Cooney Ave
- 24 Dogwood Ln
- 11 Moro Dr
- 542 Mercerville-Edinburg Rd
- 810 Hughes Dr
- 924 Hughes Dr
- 79 Wolfpack Rd
- 25 Wesleyan Dr
- 84 Terrapin Ln
- 8 Crestwood Dr
- 3565 Quakerbridge Rd
- 3555 Quakerbridge Rd
- 10 Whitman Rd

