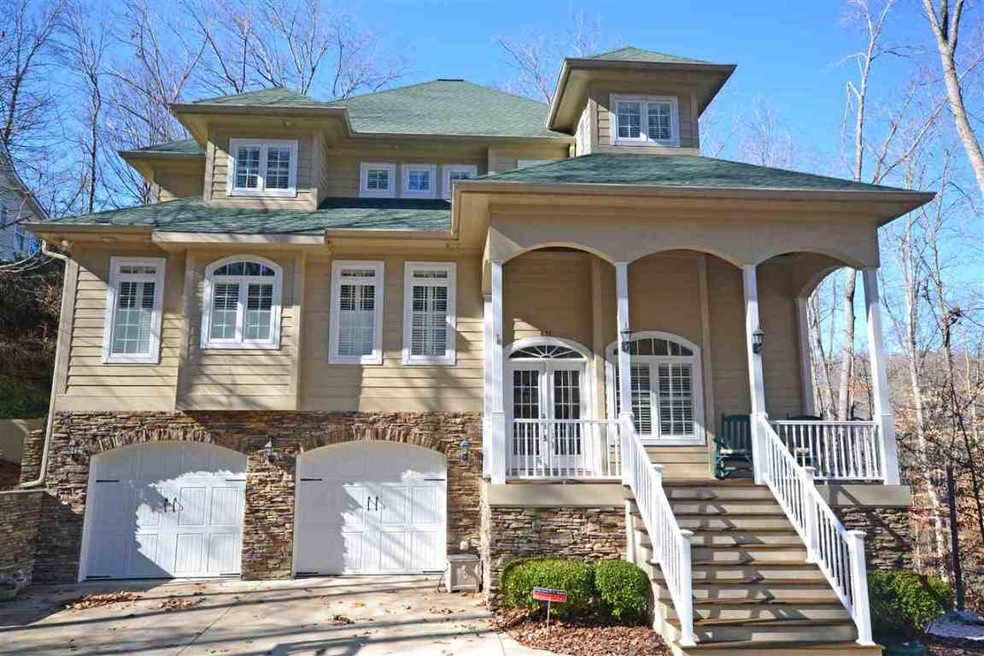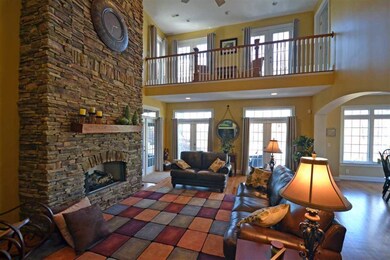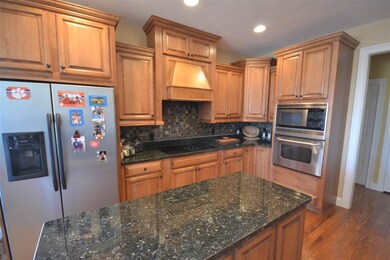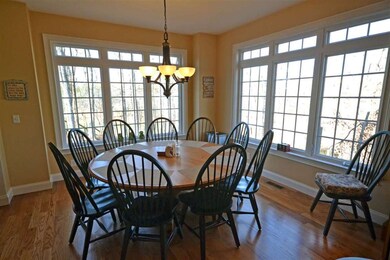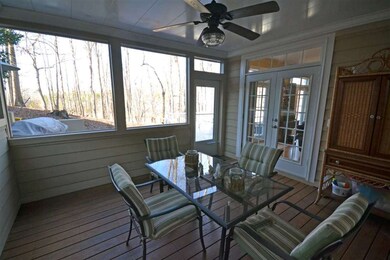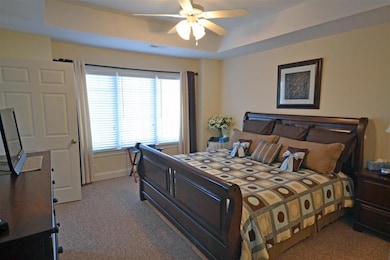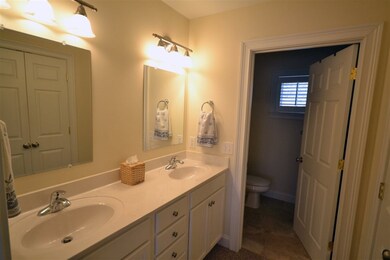611 Point Rd Westminster, SC 29693
Highlights
- Boat Dock
- Boat Ramp
- Waterfront
- Golf Course Community
- Gated Community
- Craftsman Architecture
About This Home
As of February 2023Located in the sought-after Chickasaw Point subdivision, this newer home would make a great vacation home, but has everything anyone could need for fulltime living. The subdivision offers an 18-hole golf course, tennis, beach, marina, clubhouse and a secure gated entrance. The home has a great room with stone fireplace and soaring ceilings and is open of the kitchen and dining area. The master suite is also on the main level. Upstairs, you will find two bedrooms, two baths, two galley areas and a cozy porch overlooking the lake. The terrace level is finished with a rec room, second full kitchen, bedroom, bath and plenty of storage. There is an improved path to the covered slip dock with boat lift and PWC lift with 20+ feet of water depth. There is a two bay garage with one of the bays double-length for two vehicles or an oversized boat.
Home Details
Home Type
- Single Family
Est. Annual Taxes
- $6,754
Year Built
- Built in 2007
Lot Details
- 0.52 Acre Lot
- Waterfront
- Wooded Lot
HOA Fees
- $130 Monthly HOA Fees
Parking
- 3 Car Garage
- Attached Carport
Home Design
- Craftsman Architecture
- Cement Siding
- Stone
Interior Spaces
- 4,371 Sq Ft Home
- 3-Story Property
- Bookcases
- Tray Ceiling
- Cathedral Ceiling
- Ceiling Fan
- Gas Log Fireplace
- Entrance Foyer
- Separate Formal Living Room
- Dining Room
- Loft
- Water Views
Kitchen
- Dishwasher
- Solid Surface Countertops
- Disposal
Flooring
- Wood
- Carpet
- Ceramic Tile
Bedrooms and Bathrooms
- 4 Bedrooms
- Main Floor Bedroom
- Primary bedroom located on second floor
- Walk-In Closet
- In-Law or Guest Suite
- Bathroom on Main Level
- Dual Sinks
- Hydromassage or Jetted Bathtub
- Garden Bath
- Walk-in Shower
Laundry
- Dryer
- Washer
Finished Basement
- Basement Fills Entire Space Under The House
- Natural lighting in basement
Outdoor Features
- Water Access
- Boat Ramp
- Docks
- Deck
- Screened Patio
- Porch
Utilities
- Cooling Available
- Heat Pump System
- Phone Available
- Cable TV Available
Additional Features
- Low Threshold Shower
- Outside City Limits
Listing and Financial Details
- Tax Lot 1685
- Assessor Parcel Number 323-14-01-007
Community Details
Overview
- Chickasaw Point Subdivision
Amenities
- Common Area
- Clubhouse
Recreation
- Boat Dock
- Community Boat Facilities
- Golf Course Community
- Tennis Courts
- Community Playground
- Community Pool
Security
- Gated Community
Ownership History
Purchase Details
Home Financials for this Owner
Home Financials are based on the most recent Mortgage that was taken out on this home.Purchase Details
Home Financials for this Owner
Home Financials are based on the most recent Mortgage that was taken out on this home.Purchase Details
Map
Home Values in the Area
Average Home Value in this Area
Purchase History
| Date | Type | Sale Price | Title Company |
|---|---|---|---|
| Deed | $820,000 | -- | |
| Deed | $479,000 | None Available | |
| Interfamily Deed Transfer | -- | -- |
Mortgage History
| Date | Status | Loan Amount | Loan Type |
|---|---|---|---|
| Open | $656,000 | New Conventional | |
| Previous Owner | $416,000 | New Conventional | |
| Previous Owner | $383,200 | VA |
Property History
| Date | Event | Price | Change | Sq Ft Price |
|---|---|---|---|---|
| 02/23/2023 02/23/23 | Sold | $820,000 | -3.4% | $188 / Sq Ft |
| 01/24/2023 01/24/23 | Pending | -- | -- | -- |
| 11/29/2022 11/29/22 | Price Changed | $849,000 | -3.0% | $194 / Sq Ft |
| 11/23/2022 11/23/22 | For Sale | $875,000 | 0.0% | $200 / Sq Ft |
| 10/22/2022 10/22/22 | Pending | -- | -- | -- |
| 08/04/2022 08/04/22 | Price Changed | $875,000 | -8.8% | $200 / Sq Ft |
| 07/15/2022 07/15/22 | For Sale | $959,000 | +100.2% | $219 / Sq Ft |
| 06/01/2018 06/01/18 | Sold | $479,000 | -10.5% | $110 / Sq Ft |
| 05/09/2018 05/09/18 | Pending | -- | -- | -- |
| 02/08/2018 02/08/18 | For Sale | $535,000 | -- | $122 / Sq Ft |
Tax History
| Year | Tax Paid | Tax Assessment Tax Assessment Total Assessment is a certain percentage of the fair market value that is determined by local assessors to be the total taxable value of land and additions on the property. | Land | Improvement |
|---|---|---|---|---|
| 2024 | $10,343 | $32,088 | $3,552 | $28,536 |
| 2023 | $1,851 | $19,415 | $2,842 | $16,573 |
| 2022 | $1,851 | $19,415 | $2,842 | $16,573 |
| 2021 | $2,117 | $19,020 | $3,315 | $15,705 |
| 2020 | $2,117 | $19,020 | $3,315 | $15,705 |
| 2019 | $2,117 | $0 | $0 | $0 |
| 2018 | $4,538 | $0 | $0 | $0 |
| 2017 | $6,439 | $0 | $0 | $0 |
| 2016 | $6,439 | $0 | $0 | $0 |
| 2015 | -- | $0 | $0 | $0 |
| 2014 | -- | $29,948 | $4,440 | $25,508 |
| 2013 | -- | $0 | $0 | $0 |
Source: Western Upstate Multiple Listing Service
MLS Number: 20195814
APN: 323-14-01-007
- 303 Manitowoc Dr
- 495 Shelor Ferry Rd
- 0 Point Rd Unit LOT 515 10519867
- 0 Point Rd Unit Lot 515 20287478
- 0 Point Rd Unit 10499413
- 1760 Manitowoc Dr
- Lot #435 Point Rd
- 00 Point Rd
- 328 Point Rd
- 1045 Shelor Ferry Rd
- 891 Shelor Ferry Rd
- 118 Brandy Hill Rd
- 1799 Mohawk Ln
- 00 S Sundew Dr
- 114 N Port Bass Dr
- 941 Shelor Ferry Rd
- Lot 664 S Sundew Dr
- Lot 614 S Sundew Dr
- Lot 2134 S Arrowhead Dr
- 00 Birch Ct
