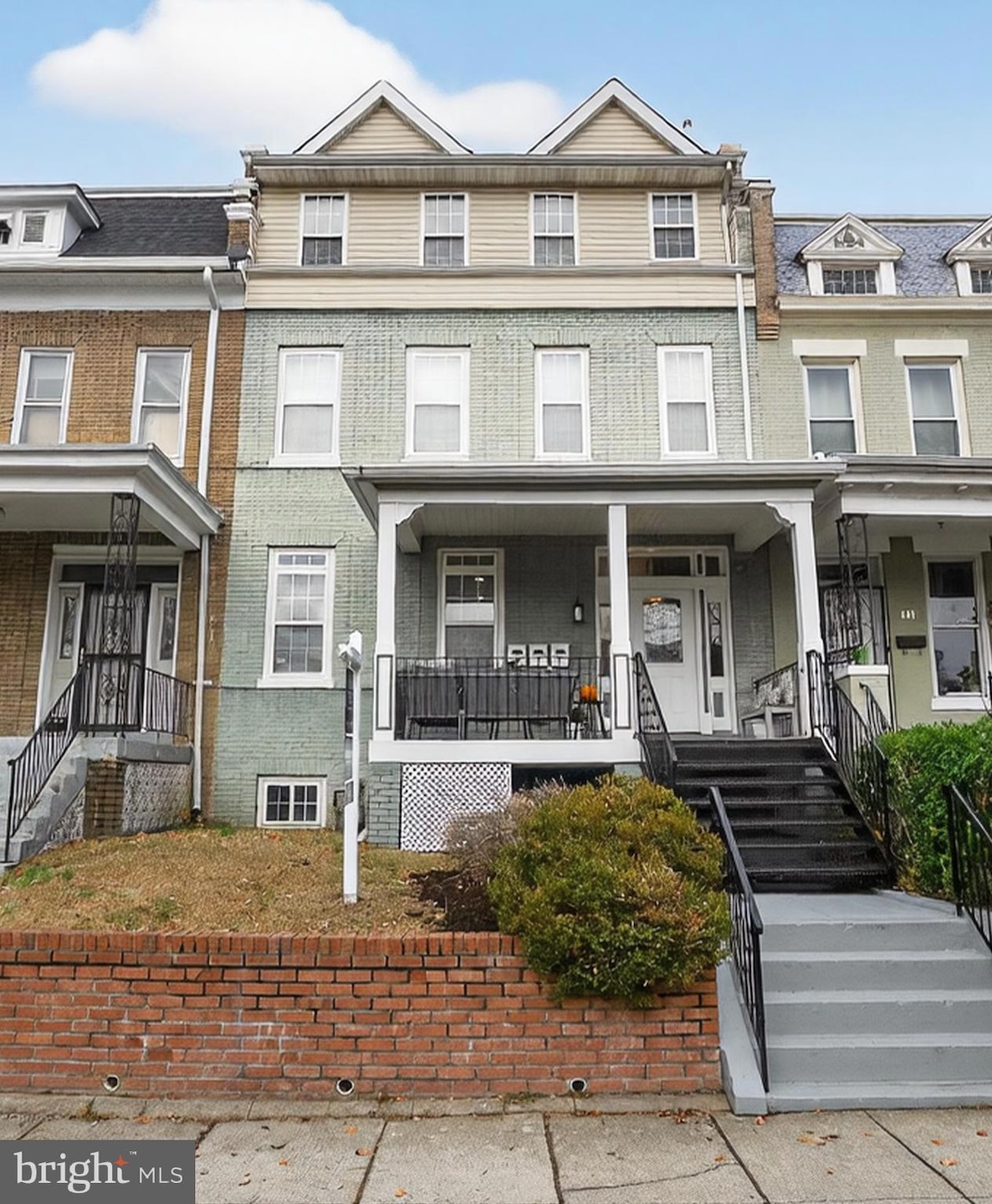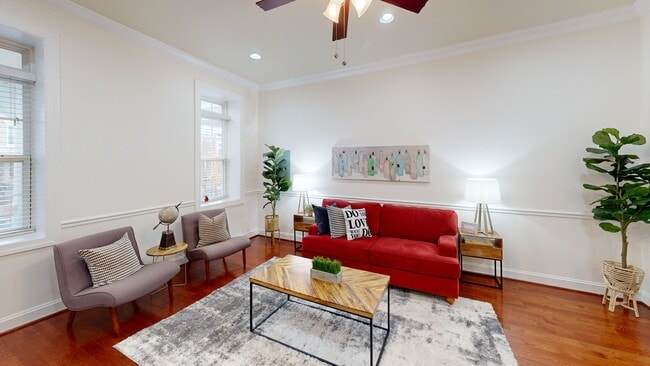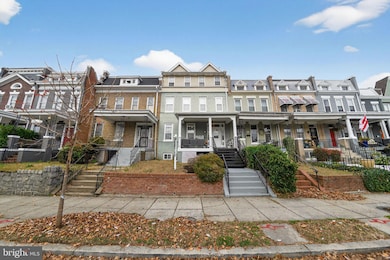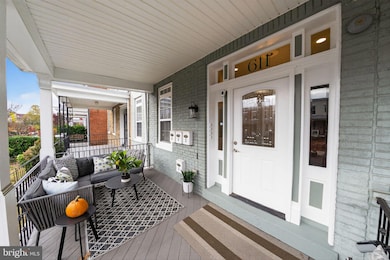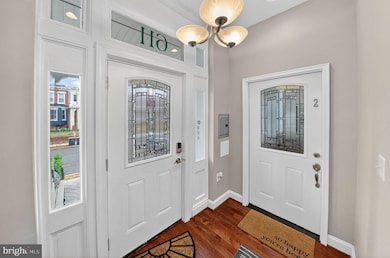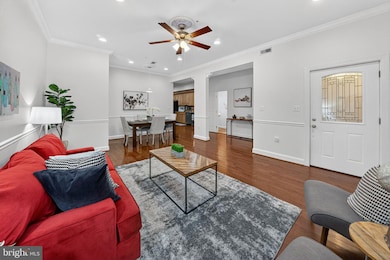
611 Quincy St NW Unit 2 Washington, DC 20011
Petworth NeighborhoodEstimated payment $3,719/month
Highlights
- Gourmet Kitchen
- Traditional Architecture
- Double Pane Windows
- Open Floorplan
- Wood Flooring
- Patio
About This Home
Welcome to this inviting and meticulously maintained 2-bedroom, 2.5-bath condominium, perfectly situated on the first level of a boutique building in the vibrant Petworth community. Offering a rare combination of generous space, premium finishes, and unmatched convenience, this residence is ideal for those seeking comfort, style, and city living. Step inside to soaring 11-foot ceilings that create an airy, open feel throughout the home. Hardwood floors, crown molding, and chair-rail detailing add warmth and architectural character. The spacious living and dining areas provide an effortless flow for daily living and entertaining. The well-appointed kitchen is equipped with stainless steel appliances, gas cooking, granite countertops, and under-cabinet lighting, offering both function and sophistication. A full-size washer and dryer add everyday convenience. Both bedrooms are generously sized, each with its own beautifully finished full bath, complemented by an additional half bath for guests. Thoughtful layout and quality design ensure comfort and privacy. Enjoy the added bonus of outdoor patio space, perfect for morning coffee, container gardening, or relaxing after a long day. The unit also includes assigned parking, an invaluable amenity in this highly sought-after neighborhood. Located just 2.5 blocks to Metro and moments from grocery stores, restaurants, coffee shops, and neighborhood amenities, this home places you close to everything Petworth has to offer—while still providing the tranquility of a small, well-maintained building. A rare opportunity to own a distinctive, convenient, and beautifully finished home in one of D.C.’s most appealing communities. Don’t miss it!
Listing Agent
(202) 494-7653 dale@themattisongroup.com Long & Foster Real Estate, Inc. License #0225050156 Listed on: 11/19/2025

Open House Schedule
-
Sunday, November 23, 20251:00 to 3:00 pm11/23/2025 1:00:00 PM +00:0011/23/2025 3:00:00 PM +00:00Spacious 2BR/2.5BA Petworth condo with 11’ ceilings, hardwood floors, crown molding, stainless steel appliances, gas cooking, granite counters, W/D, and under-cabinet lighting. Enjoy a private patio and assigned parking. First-level home in a small building just 2.5 blocks to Metro and close to grocery stores and restaurants. Come see this exceptional location and value!Add to Calendar
Property Details
Home Type
- Condominium
Est. Annual Taxes
- $3,744
Year Built
- Built in 1913 | Remodeled in 2007
Lot Details
- South Facing Home
- Property is in very good condition
HOA Fees
- $350 Monthly HOA Fees
Home Design
- Traditional Architecture
- Entry on the 1st floor
- Brick Exterior Construction
Interior Spaces
- 1,171 Sq Ft Home
- Property has 1 Level
- Open Floorplan
- Double Pane Windows
- Dining Area
- Wood Flooring
Kitchen
- Gourmet Kitchen
- Gas Oven or Range
- Built-In Range
- Built-In Microwave
- Dishwasher
- Disposal
Bedrooms and Bathrooms
- 2 Main Level Bedrooms
Laundry
- Laundry in unit
- Dryer
- Washer
Parking
- Assigned parking located at #2
- Off-Street Parking
- 1 Assigned Parking Space
Outdoor Features
- Patio
Utilities
- Central Heating and Cooling System
- Vented Exhaust Fan
- Electric Water Heater
Listing and Financial Details
- Tax Lot 2002
- Assessor Parcel Number 3233//2002
Community Details
Overview
- Association fees include lawn maintenance, insurance, sewer, reserve funds, trash, water, gas, common area maintenance, management
- 4 Units
- Low-Rise Condominium
- 611 Quincy Condominium Condos
- Petworth Community
- Petworth Subdivision
Pet Policy
- Pets Allowed
Matterport 3D Tour
Floorplan
Map
Home Values in the Area
Average Home Value in this Area
Tax History
| Year | Tax Paid | Tax Assessment Tax Assessment Total Assessment is a certain percentage of the fair market value that is determined by local assessors to be the total taxable value of land and additions on the property. | Land | Improvement |
|---|---|---|---|---|
| 2025 | $3,744 | $545,910 | $163,770 | $382,140 |
| 2024 | $3,648 | $531,370 | $159,410 | $371,960 |
| 2023 | $3,564 | $517,950 | $155,380 | $362,570 |
| 2022 | $3,590 | $514,820 | $154,450 | $360,370 |
| 2021 | $3,430 | $493,200 | $147,960 | $345,240 |
| 2020 | $3,488 | $486,090 | $145,830 | $340,260 |
| 2019 | $3,565 | $503,670 | $151,100 | $352,570 |
| 2018 | $3,253 | $456,090 | $0 | $0 |
| 2017 | $3,224 | $458,510 | $0 | $0 |
| 2016 | $2,937 | $417,220 | $0 | $0 |
| 2015 | $2,410 | $395,070 | $0 | $0 |
| 2014 | $2,201 | $329,150 | $0 | $0 |
Property History
| Date | Event | Price | List to Sale | Price per Sq Ft | Prior Sale |
|---|---|---|---|---|---|
| 11/19/2025 11/19/25 | For Sale | $578,750 | +18.7% | $494 / Sq Ft | |
| 02/16/2015 02/16/15 | Sold | $487,500 | 0.0% | $382 / Sq Ft | View Prior Sale |
| 01/13/2015 01/13/15 | Pending | -- | -- | -- | |
| 01/08/2015 01/08/15 | For Sale | $487,500 | 0.0% | $382 / Sq Ft | |
| 01/07/2015 01/07/15 | Off Market | $487,500 | -- | -- | |
| 01/07/2015 01/07/15 | For Sale | $487,500 | -- | $382 / Sq Ft |
Purchase History
| Date | Type | Sale Price | Title Company |
|---|---|---|---|
| Warranty Deed | $487,500 | -- | |
| Warranty Deed | $270,000 | -- | |
| Warranty Deed | $390,000 | -- |
Mortgage History
| Date | Status | Loan Amount | Loan Type |
|---|---|---|---|
| Open | $438,750 | New Conventional | |
| Previous Owner | $216,000 | New Conventional | |
| Previous Owner | $390,000 | New Conventional |
About the Listing Agent

As a native Washingtonian, Dale's intimate knowledge of the neighborhoods and communities in this region add insight for his valued clients. With over 50+ years of real estate experience, he provides needed expertise for both his buyers and sellers. His insight and understanding of all the factors that relate to his client's real estate goals, make him a trusted advisor whether it be a first home, investment property, or dream home! As the team leader for The Mattison Group, his focus is
Dale's Other Listings
Source: Bright MLS
MLS Number: DCDC2232392
APN: 3233-2002
- 618 Randolph St NW Unit 1
- 641 Quebec Place NW Unit 2
- 3916 5th St NW
- 710 Rock Creek Church Rd NW
- 616 Quebec Place NW Unit 1
- 721 Quebec Place NW
- 627 Princeton Place NW
- 722 Shepherd St NW
- 428 Shepherd St NW
- 709 Princeton Place NW
- 626 Princeton Place NW
- 3916 8th St NW Unit A
- 3806 4th St NW
- 607 Otis Place NW
- 605 Otis Place NW
- 755 Quebec Place NW
- 3932 Illinois Ave NW Unit A
- 743 Princeton Place NW
- 726 Taylor St NW
- 749 Princeton Place NW
- 517 Quincy St NW
- 612 Rock Creek Church Rd NW Unit B
- 716 Rock Creek Church Rd NW Unit A
- 3914 New Hampshire Ave NW Unit In-Law Suite
- 3920 New Hampshire Ave NW
- 423 Quincy St NW
- 423 Quincy St NW
- 726 Rock Creek Church Rd NW Unit 1
- 3904 8th St NW
- 426 Shepherd St NW
- 620 Princeton Place NW Unit B
- 814 Randolph St NW Unit ID1037745P
- 3801 Georgia Ave NW Unit 301.1412724
- 3801 Georgia Ave NW Unit 406.1411584
- 3801 Georgia Ave NW Unit 502.1411585
- 3801 Georgia Ave NW Unit 602.1411586
- 3801 Georgia Ave NW Unit T03.1412725
- 3801 Georgia Ave NW
- 3825-3829 Georgia Ave NW
- 3831 Georgia Ave NW Unit 501
