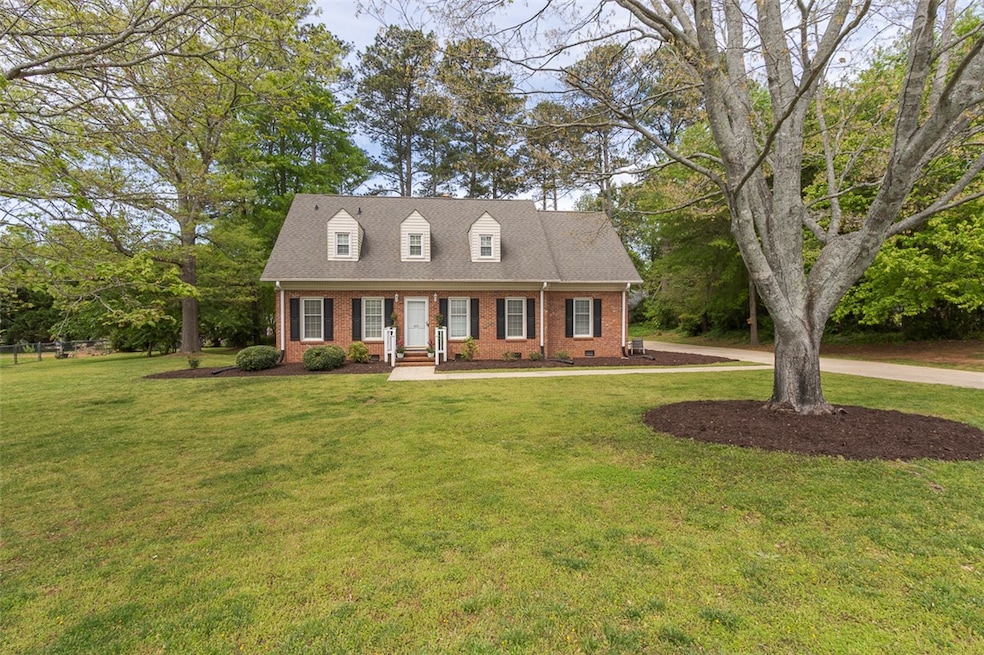
611 Regency Cir Anderson, SC 29625
Estimated payment $2,437/month
Highlights
- Cape Cod Architecture
- Separate Formal Living Room
- 2 Car Attached Garage
- Main Floor Bedroom
- Home Office
- Walk-In Closet
About This Home
Situated in the desirable Regency Park neighborhood, this spacious brick cape cod is perfect for family living! With 4 bedrooms and 3 full bathrooms, this home offers flexibility with a main-level office (easily a 5th bedroom) that shares a full bath with the downstairs bedroom, which also features a gas log fireplace and could serve as a cozy den. The generous living room opens to the dining room, and the eat-in kitchen at the back of the house provides access to the laundry. The spacious garage leads to a beautiful backyard. Upstairs, you'll find the primary suite, along with two more bedrooms, each with large walk-in closets, and a full bathroom. Enjoy the added benefit of being located right next door to the 'rarely used' neighborhood park, complete with a pavilion, picnic tables, green space, and a small play area. Enjoy the convenience of nearby shopping, dining, schools, and medical facilities. The HOA is voluntary.
Listing Agent
Western Upstate Keller William Brokerage Phone: (864) 314-9346 License #5951 Listed on: 04/21/2025

Home Details
Home Type
- Single Family
Est. Annual Taxes
- $6,644
Lot Details
- 0.5 Acre Lot
- Level Lot
- Landscaped with Trees
HOA Fees
- $6 Monthly HOA Fees
Parking
- 2 Car Attached Garage
- Garage Door Opener
- Driveway
Home Design
- Cape Cod Architecture
- Brick Exterior Construction
Interior Spaces
- 2,400 Sq Ft Home
- 2-Story Property
- Bookcases
- Ceiling Fan
- Gas Log Fireplace
- Vinyl Clad Windows
- Insulated Windows
- Separate Formal Living Room
- Dining Room
- Home Office
- Crawl Space
Kitchen
- Dishwasher
- Laminate Countertops
Flooring
- Carpet
- Laminate
- Ceramic Tile
Bedrooms and Bathrooms
- 4 Bedrooms
- Main Floor Bedroom
- Primary bedroom located on second floor
- Walk-In Closet
- Jack-and-Jill Bathroom
- Bathroom on Main Level
- 3 Full Bathrooms
- Dual Sinks
- Shower Only
Laundry
- Dryer
- Washer
Location
- Outside City Limits
Schools
- Centrvl Elementary School
- Robert Anderson Middle School
- Westside High School
Utilities
- Cooling Available
- Heating System Uses Gas
- Cable TV Available
Listing and Financial Details
- Tax Lot 30
- Assessor Parcel Number 096-05-01-008
Community Details
Overview
- Regency Park Subdivision
Recreation
- Community Playground
Map
Home Values in the Area
Average Home Value in this Area
Tax History
| Year | Tax Paid | Tax Assessment Tax Assessment Total Assessment is a certain percentage of the fair market value that is determined by local assessors to be the total taxable value of land and additions on the property. | Land | Improvement |
|---|---|---|---|---|
| 2024 | $6,644 | $20,410 | $1,360 | $19,050 |
| 2023 | $6,644 | $12,180 | $1,360 | $10,820 |
| 2022 | $664 | $8,120 | $900 | $7,220 |
| 2021 | $562 | $6,600 | $640 | $5,960 |
| 2020 | $559 | $6,600 | $640 | $5,960 |
| 2019 | $559 | $6,600 | $640 | $5,960 |
| 2018 | $569 | $6,600 | $640 | $5,960 |
| 2017 | -- | $6,600 | $640 | $5,960 |
| 2016 | $541 | $6,350 | $600 | $5,750 |
| 2015 | $554 | $6,350 | $600 | $5,750 |
| 2014 | $554 | $6,350 | $600 | $5,750 |
Property History
| Date | Event | Price | Change | Sq Ft Price |
|---|---|---|---|---|
| 05/22/2025 05/22/25 | Price Changed | $339,900 | -2.9% | $142 / Sq Ft |
| 05/07/2025 05/07/25 | Price Changed | $349,900 | -2.8% | $146 / Sq Ft |
| 04/21/2025 04/21/25 | For Sale | $359,900 | +5.9% | $150 / Sq Ft |
| 08/28/2023 08/28/23 | Sold | $339,750 | -2.8% | $142 / Sq Ft |
| 07/27/2023 07/27/23 | Pending | -- | -- | -- |
| 06/19/2023 06/19/23 | For Sale | $349,500 | -- | $146 / Sq Ft |
Purchase History
| Date | Type | Sale Price | Title Company |
|---|---|---|---|
| Deed | $339,750 | None Listed On Document | |
| Interfamily Deed Transfer | -- | -- |
Mortgage History
| Date | Status | Loan Amount | Loan Type |
|---|---|---|---|
| Open | $271,800 | New Conventional |
Similar Homes in Anderson, SC
Source: Western Upstate Multiple Listing Service
MLS Number: 20286206
APN: 096-05-01-008
- 126 Coachman Dr
- 120 Coachman Dr
- 323 Maria Dr
- 502 Blume Rd
- 112 Lark Ln
- 102 San Mateo Dr
- 224 Regency Cir
- 1012 Drakes Crossing
- 126 Park Way
- 102 Caleb Ct
- 134 Caleb Ct
- 106 Mirabella Way
- PT TR B1 Regency Cir
- 1032 Drakes Crossing
- 316 Rhodehaven Dr
- 218 Graceview W
- 302 Hemlock Ave
- 125 Victorian Dr
- TR 1-A, TR-2, TR-S Singleton Rd
- 150 Continental St
- 101-163 Reaves Place
- 440 Palmetto Ln
- 153 Civic Center Blvd
- 1725 W Market St
- 109 Patagonia Rd
- 103 Allison Cir
- 100 Copperleaf Ln
- 100 Hudson Cir
- 200 Country Club Ln
- 1209 Northlake Dr Unit 1209 Furnished
- 4115 Liberty Hwy
- 2302 Whitehall Ave
- 2302 Whitehall Ave
- 201 Miracle Mile Dr
- 106 Concord Ave
- 320 E Beltline Rd
- 1023 Edenbrooke Cir
- 4704 Great Oaks Dr
- 507 Carver St






