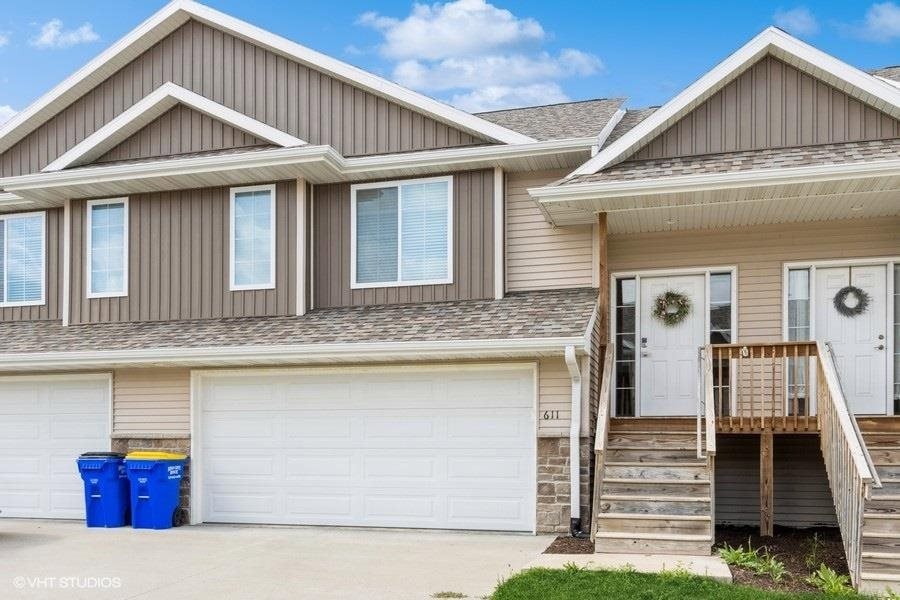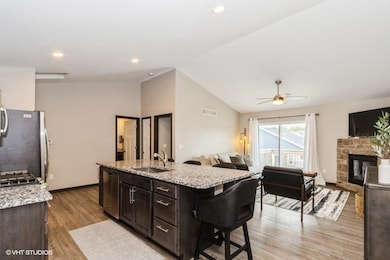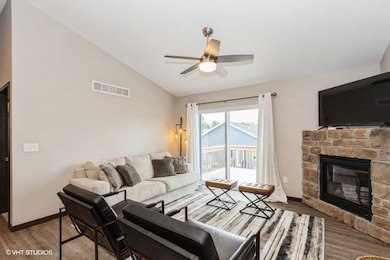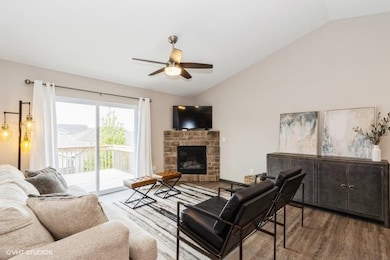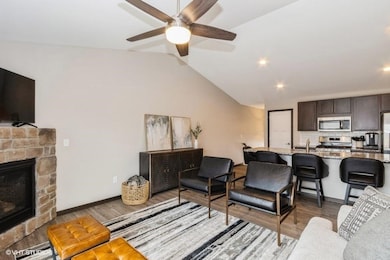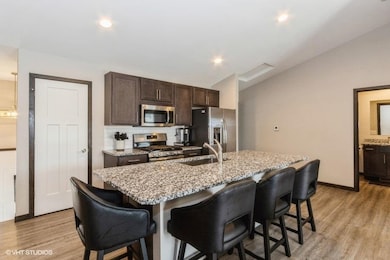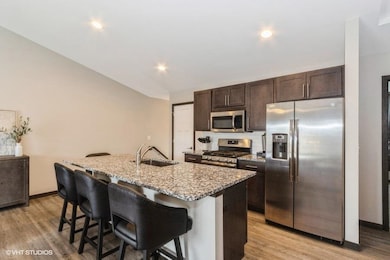
$299,900 Under Contract
- 4 Beds
- 2 Baths
- 1,555 Sq Ft
- 2148 Russell Dr
- Iowa City, IA
Fresh, move-in ready, and set in a convenient Iowa City location, this updated 3-bedroom, 2-bath home shines from top to bottom. Step inside to a brand-new kitchen, all-new flooring, updated lighting, and fresh paint inside and out. New interior doors and upgraded heating and cooling systems add comfort, efficiency, and peace of mind. The lower level provides valuable flexibility... use the bonus
Maria McCaw Urban Acres Real Estate Corridor
